Situated on a landscaped 607sqm corner block close to Grange Forest Park and the Kedron Brook Bikeway, within the sought-after Wilston State School catchment this five bedroom property is spread over two impressive levels. Offering an exceptional layout and a wonderful blend of modern comfort and timeless charm, the home has been meticulously redesigned to meet diverse lifestyle needs and is ideal for families of all ages..
48 Chermside Street is set for auction on the 13th of March, with all offers prior being considered.
Stepping inside the property on the ground level, you'll find a large sitting area that flows through to the open-plan dining and kitchen spaces which are bathed in beautiful natural light. The huge kitchen is equipped with a 4m long island bench, European appliances, a 5 burner gas cooktop, dishwasher, walk-in pantry, and abundant storage, making both everyday meals and entertaining a delight. The heart of the home extends to a covered rear patio area, where you can entertain while keeping an eye on the children playing in the backyard or enjoying the in-ground mineral swimming pool, it's the perfect spot to relax or entertain. Downstairs also includes the fifth bedroom, third bathroom and a handy powder room located behind the kitchen.
Upstairs you will find a third living area and the family bathroom which service four additional large bedrooms, including the main bedroom, which offers a walk-in-wardrobe and ensuite.
Thoughtfully designed with quality fixtures, excellent storage throughout, split system air-conditioning, mature gardens surrounding this elevated corner allotment, this home exudes style and functionality. It combines contemporary features with the distinctive character of a classic Queenslander, making it a stand-out choice for discerning buyers.
Its features include:
* Beautiful art deco period features with original plaster ceilings, picture rails and stained glass ceilings
* Interconnecting kitchen hub to dining, lounge, pool and grassy backyard
* Fantastic corner allotment facing north
* 5 bedrooms + 3 bathrooms + powder room
* Laundry shoot from both upstairs bathrooms to downstairs laundry space
* Fifth bedroom on the lower level with full bathroom opposite, great for elderly family
* Huge modern kitchen with 4m2 island, European appliances, gas cooking, and butler's pantry
* Open-plan living and dining areas
* Multiple storage rooms downstairs + huge storage in attic
* Spacious covered patio area extending seamlessly from indoors
* Remote entry car accommodation for two vehicles
* Magnesium pool including pool robotic cleaner
* Multiple living spaces across both levels
* Polished timber floors upstairs
* Split System air conditioning
* Crimsafe + Plantation shutters
* Generous master ensuite with ensuite and walk-in robe
* Low-maintenance backyard
* 7kw Solar panels
Nestled within one of Brisbane's most desirable neighborhoods, this home isn't just a residence; it's an invitation to an enviable lifestyle. Enjoy Saturday mornings at Paddock Espresso, take a scenic stroll along Kedron Brook, or explore nearby parks. Public transport is easily accessible, and local shopping and dining precincts are only a 5-minute drive away.
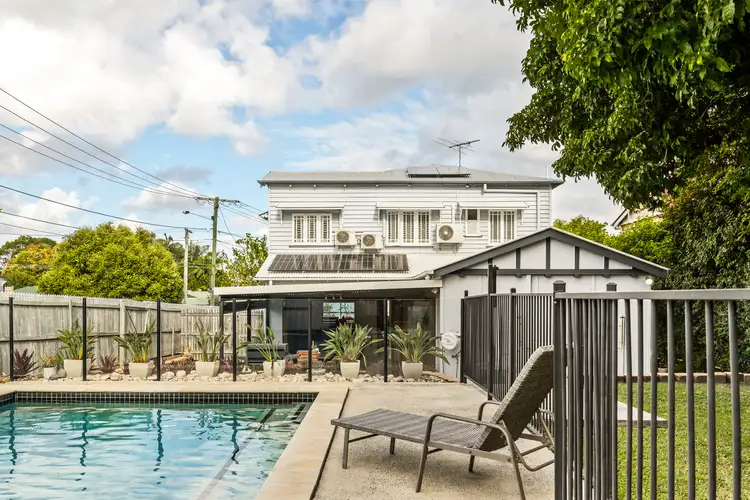
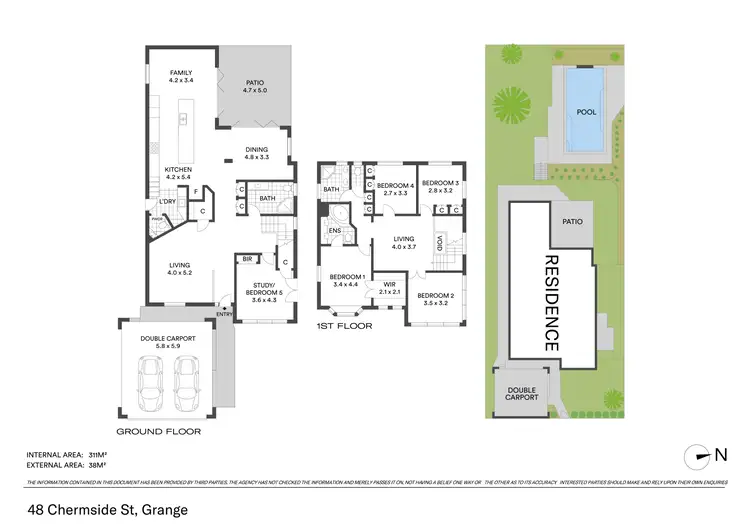
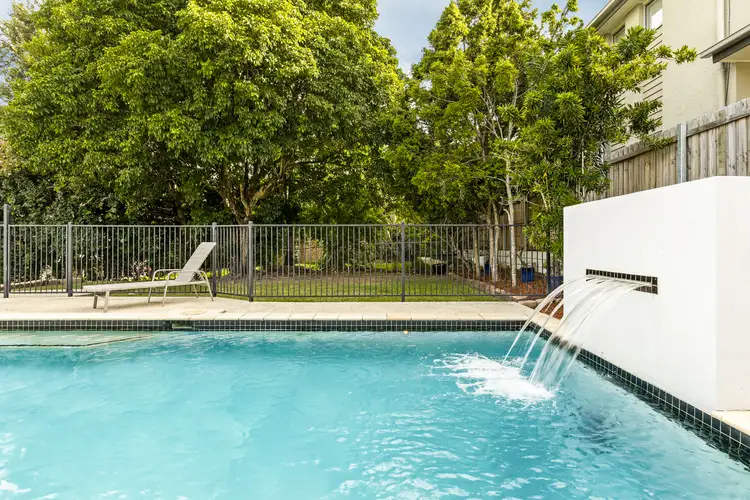
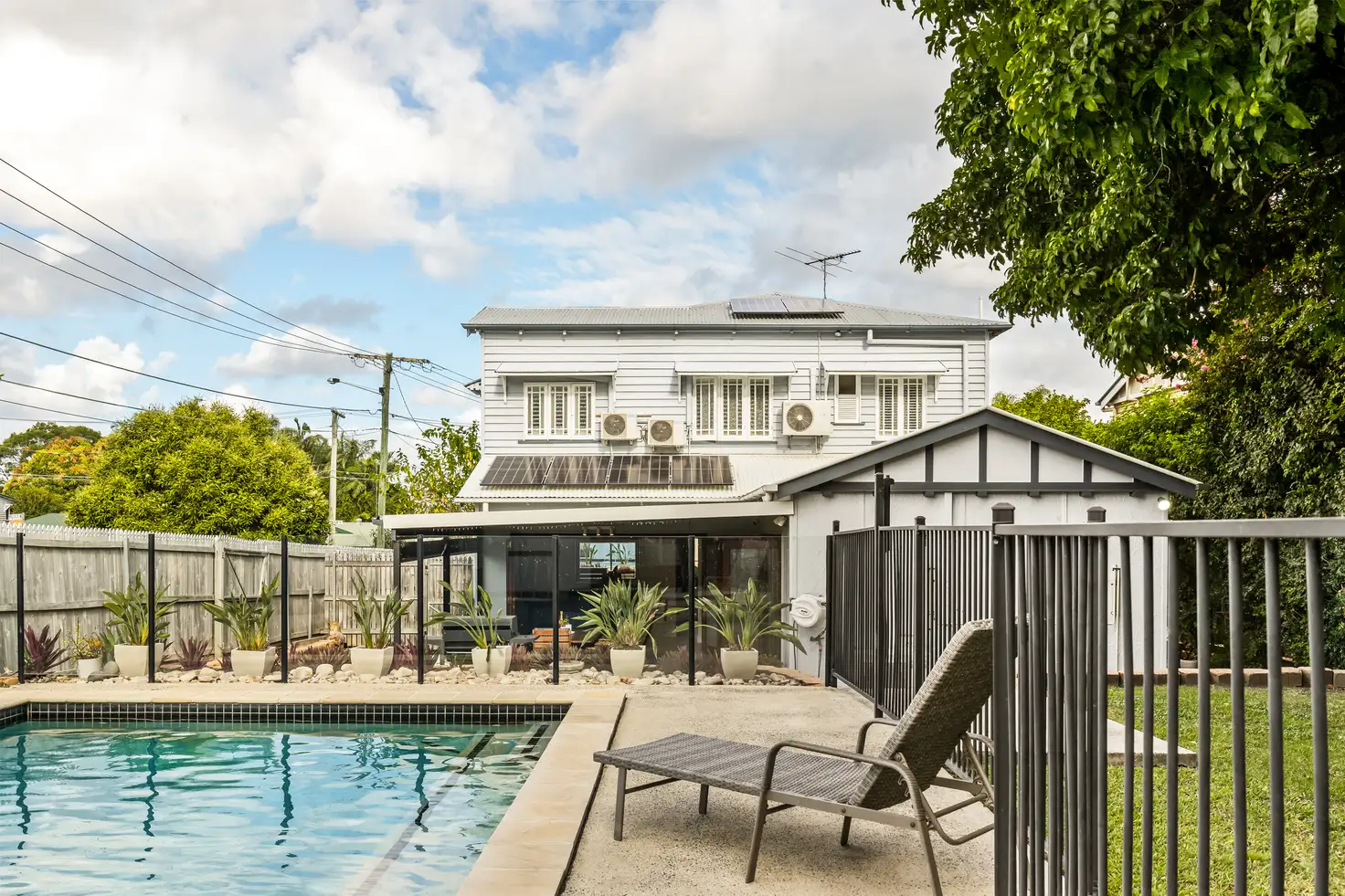


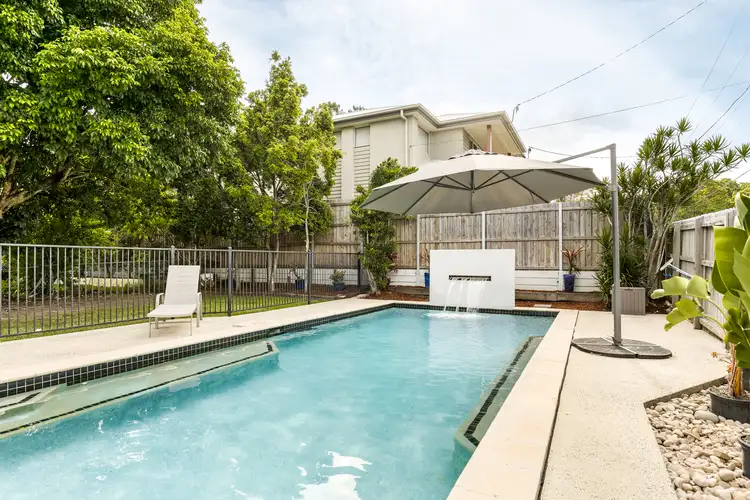
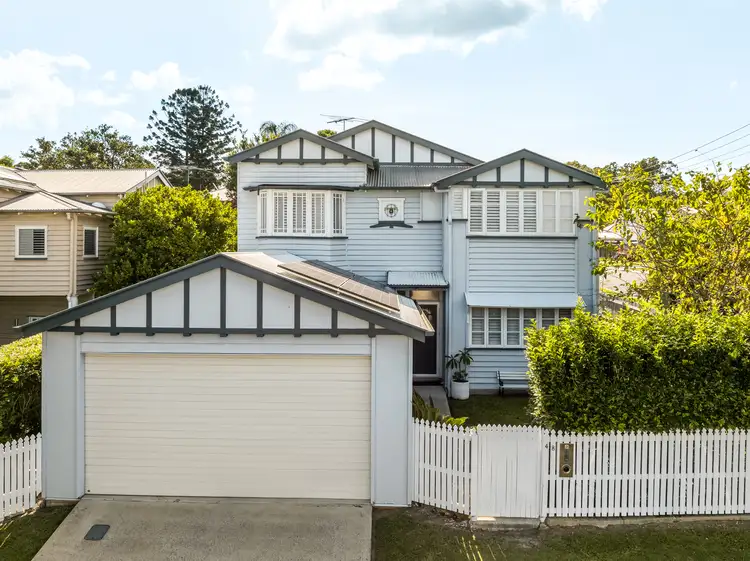
 View more
View more View more
View more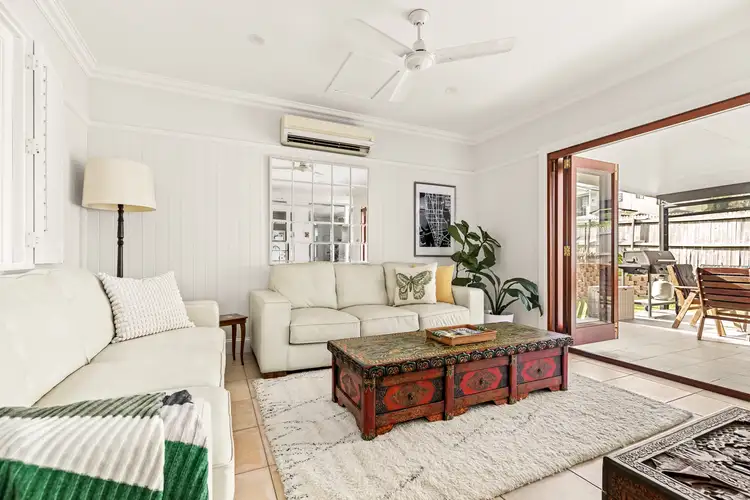 View more
View more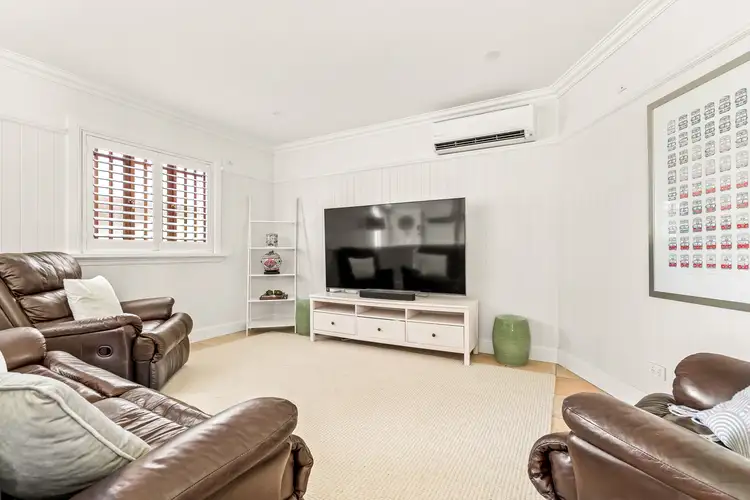 View more
View more
