One Agency Property Partners and Sahil Saran presents Impeccably stylish, surprisingly spacious and finished to the highest standards, this family-friendly 3 bedroom, 2 bathroom home offers superior single-level, luxury living with an affordable price tag!
The considered floor plan uses space and zones wisely, showcasing a rare opportunity to live in contemporary style and peaceful seclusion. Discover a formal lounge, the perfect spot for a family to connect or slip away for some quiet time or perhaps use it as a study to work from home.
The home impressively opens up to reveal a supersized open-plan living and dining area alongside a deluxe kitchen with a sparkling, well sized island bench and high-end, stainless-steel appliances.
Take advantage of a palatial main bedroom graced with a luxurious ensuite and roomy walk-in-robes, while the remaining of the robed bedrooms are serviced by a gleaming bathroom.
The layout is something everyone would appreciate, offering the privacy families need with all the bedroom positioned on one side of the home and the home itself drenched with ample sunlight, high ceilings, LED downlights and much more.
Step outside to a low-maintenance, landscaped yard and garden, perfect for playtime with a growing family. Flawlessly finished throughout, take advantage of peaceful locale and family friendly neighbourhood, a separate laundry and WC, a remote-controlled double garage with internal access, roller blinds, and ducted heating, alarm system.
So close to a Coles supermarket at Tarneit West Shopping Village, public transport and a range of results-focused schools, this is superior Tarneit living with all the benefits you deserve. Moments to Islamic College of Melbourne, Good News Lutheran College, Greenvue Kindergarten, parks, and buses.
Key Highlights-
Wellcrest Medical Centre Under Approx 500 meters
Local restaurants and Take Away Approx 500 meters
Kool Kids Childcare Approx Under 4 minutes drive
Werribee Plaza Approx 10 minutes drive
Additional driveway parking.
* Photo identification will be required upon entering the property at the inspection time.
Disclaimer: All stated dimensions are approximate only. Particulars given are for general information only and do not constitute any representation on the part of the vendor or agent.
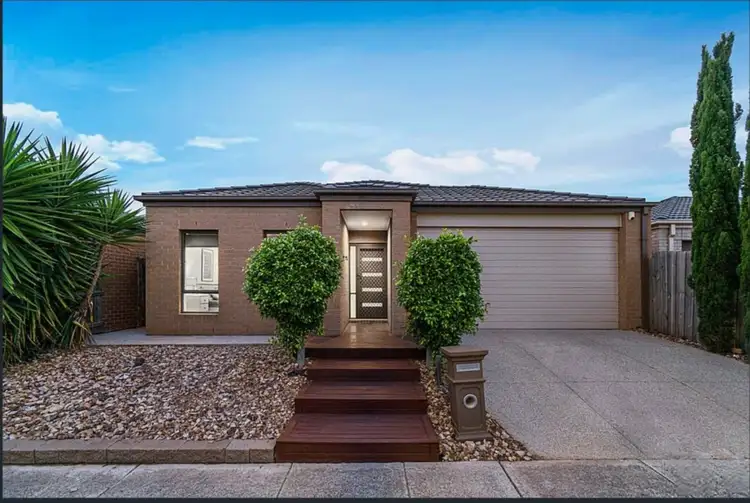
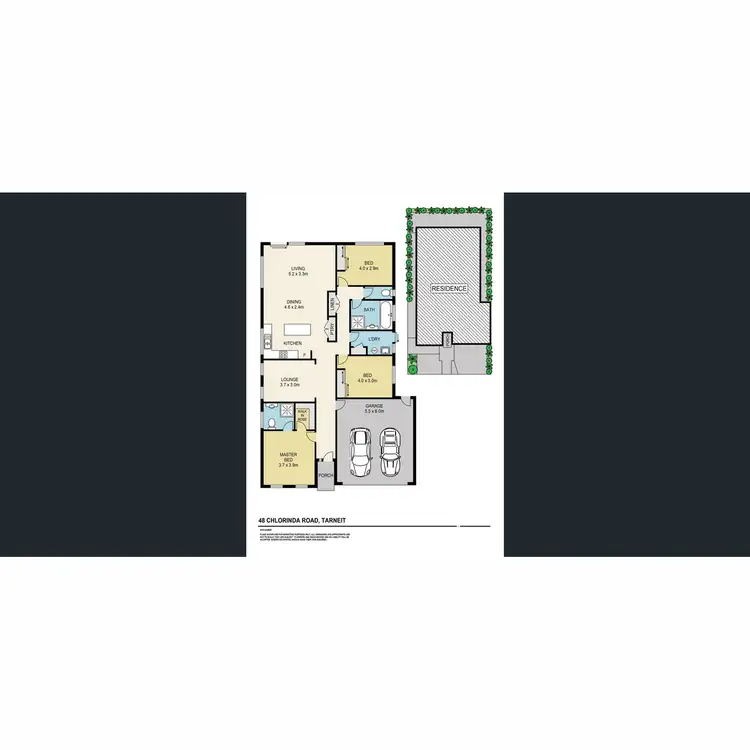
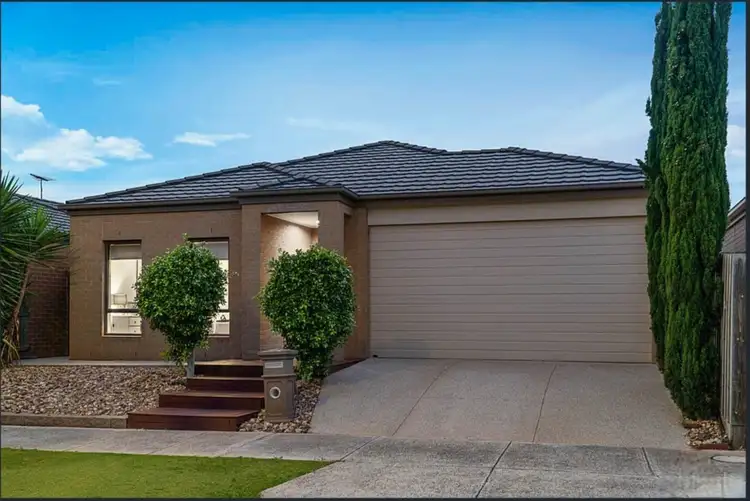
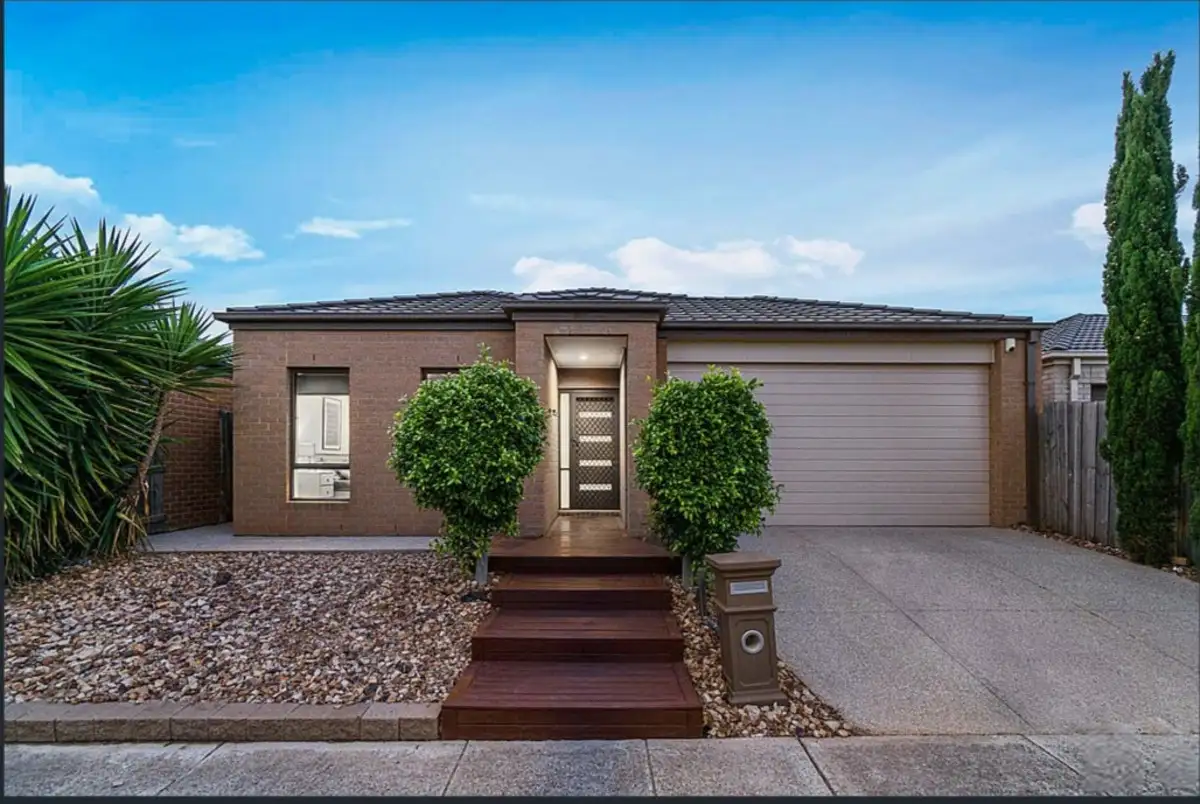


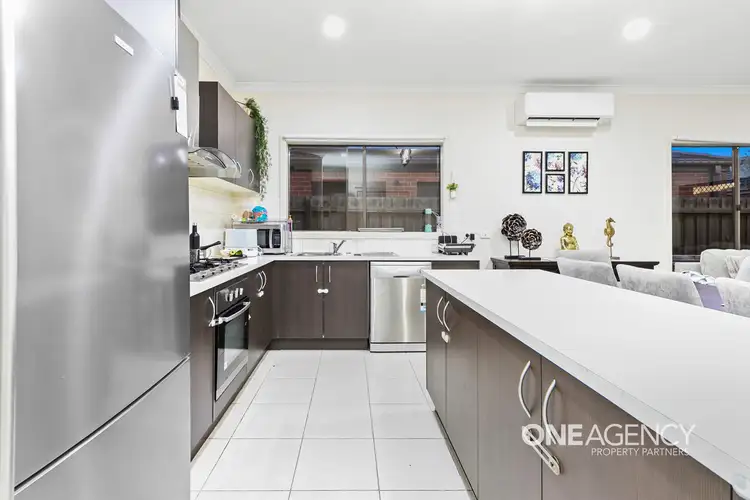
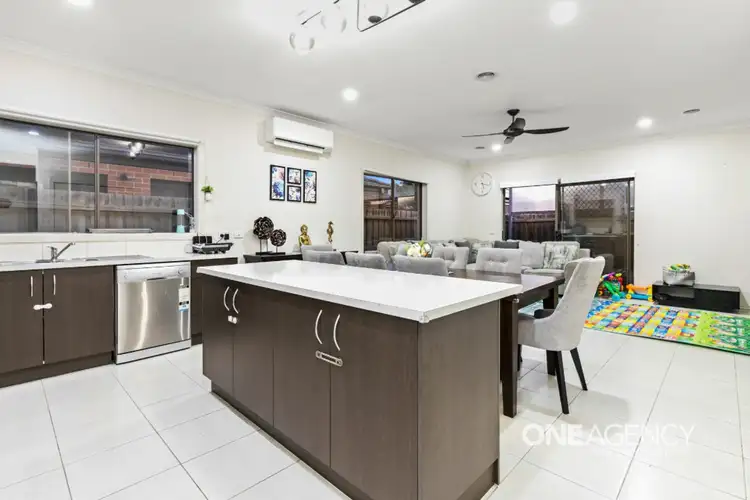
 View more
View more View more
View more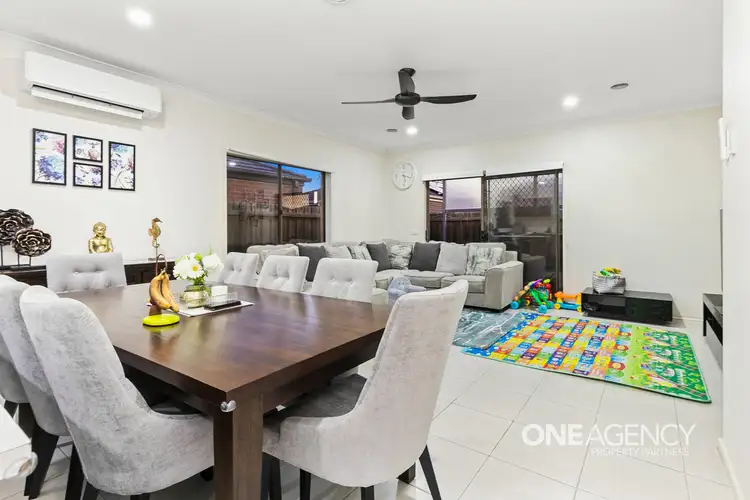 View more
View more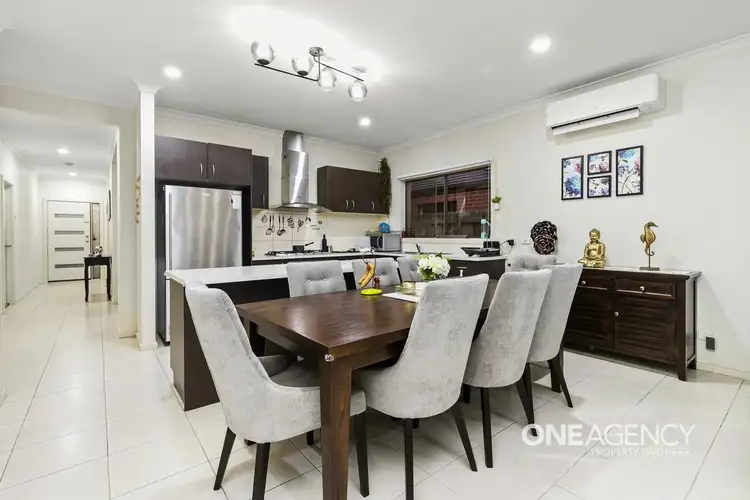 View more
View more
