$1,585,000
5 Bed • 3 Bath • 2 Car • 969m²

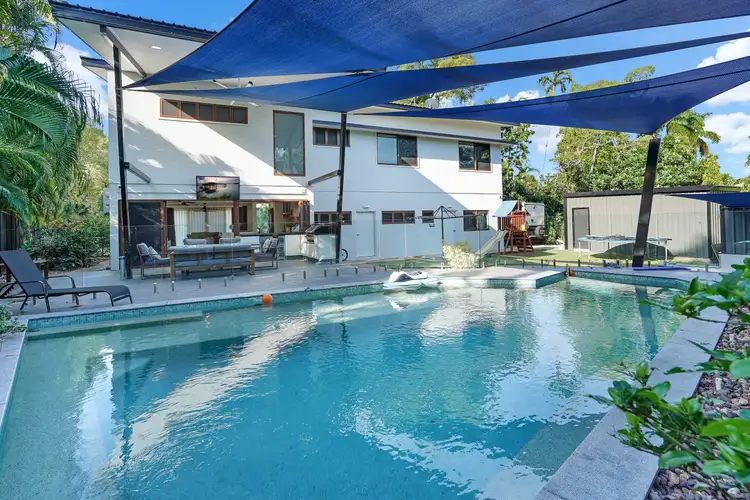
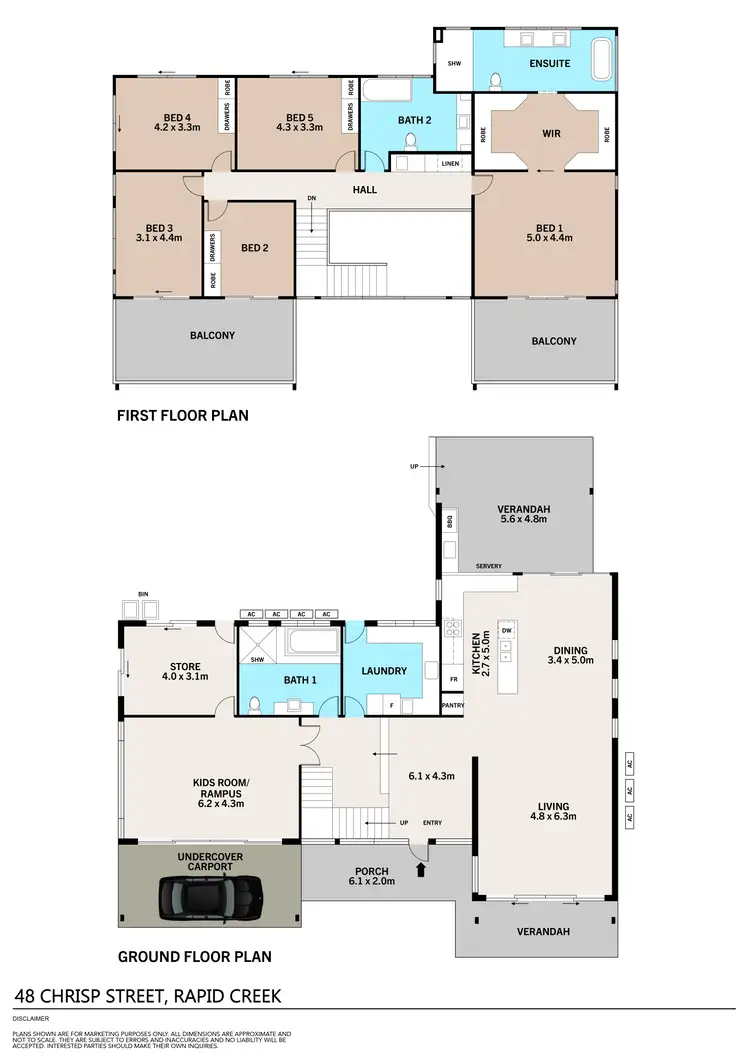
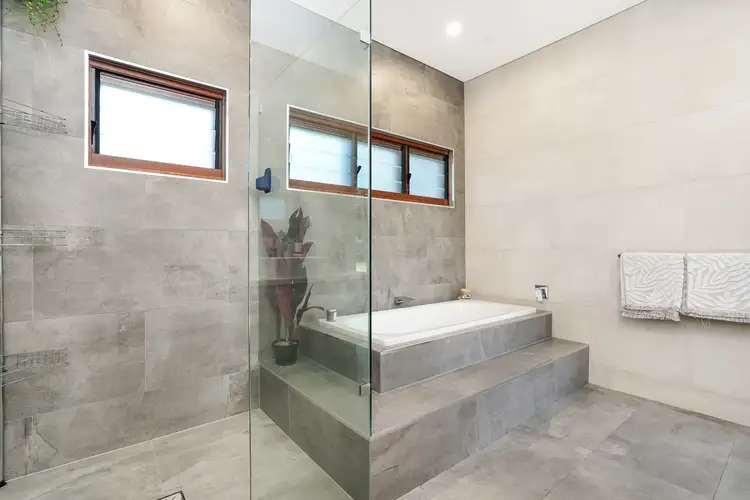
+21
Sold
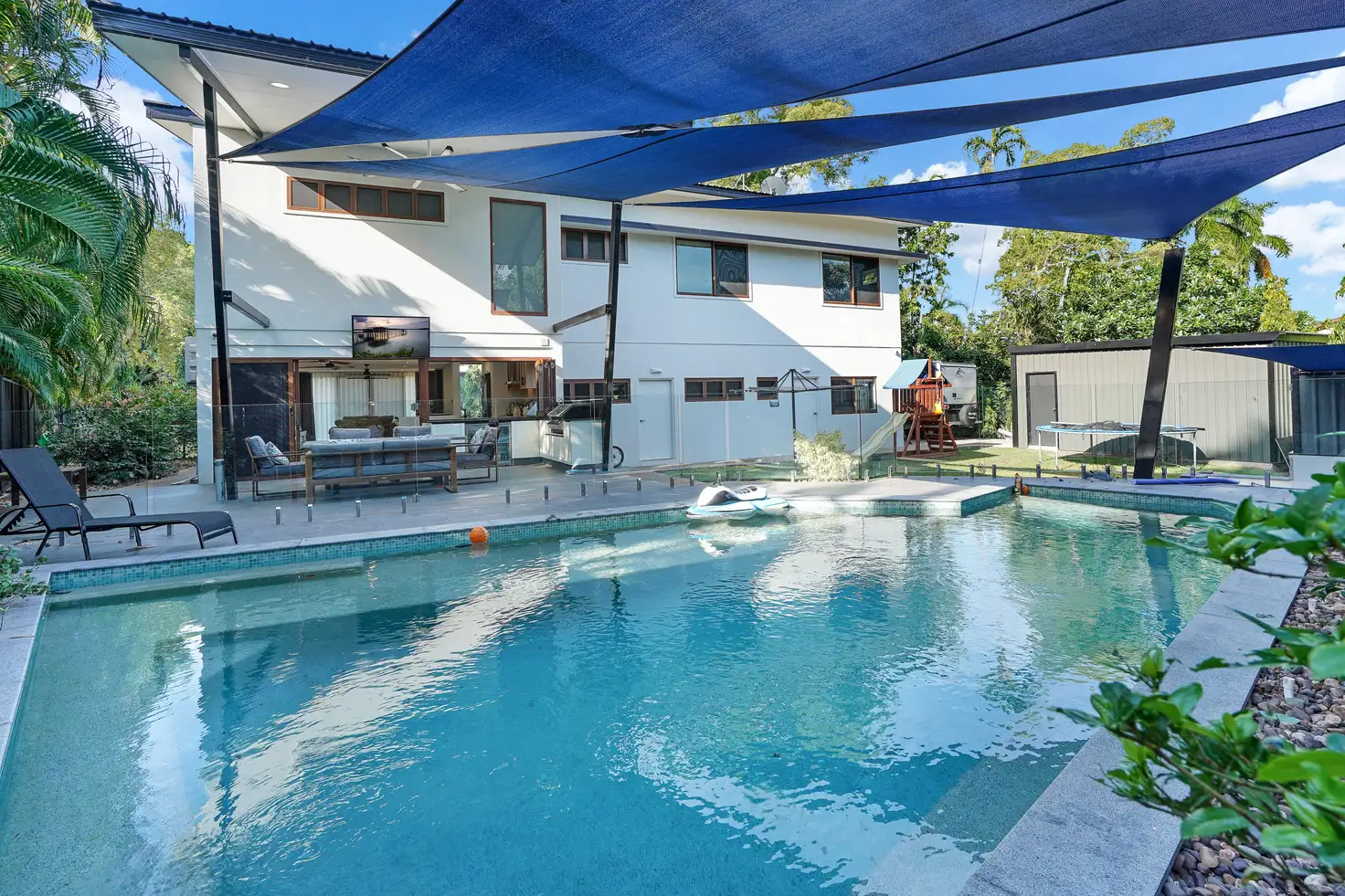


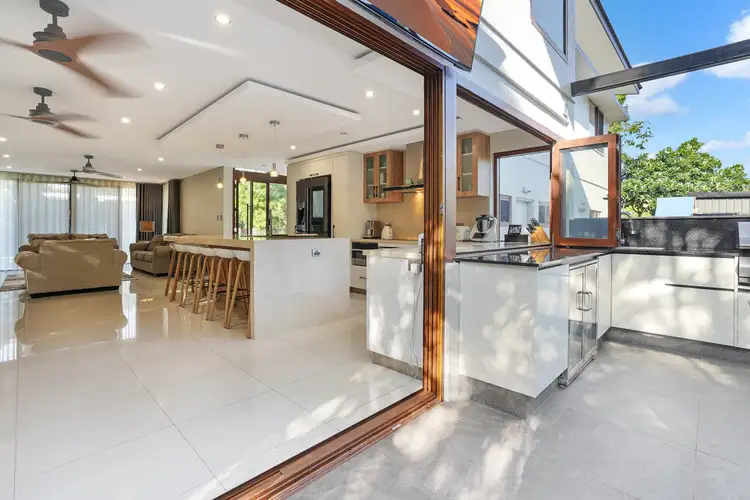

+19
Sold
48 Chrisp Street, Rapid Creek NT 810
Copy address
$1,585,000
- 5Bed
- 3Bath
- 2 Car
- 969m²
House Sold on Wed 25 May, 2022
What's around Chrisp Street
House description
“Top End designer luxury”
Land details
Area: 969m²
Property video
Can't inspect the property in person? See what's inside in the video tour.
Interactive media & resources
What's around Chrisp Street
 View more
View more View more
View more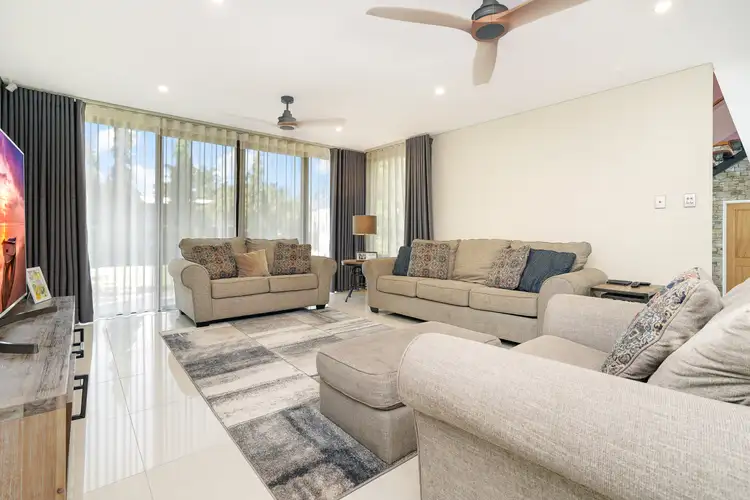 View more
View more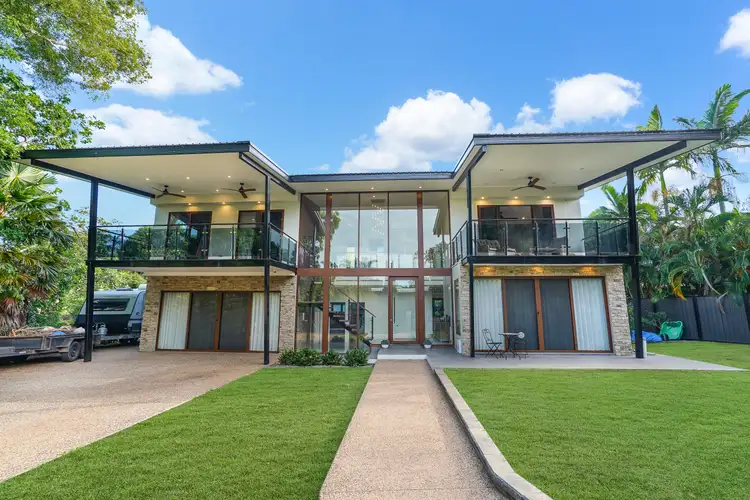 View more
View moreContact the real estate agent


Sascha Smithett
Real Estate Central
0Not yet rated
Send an enquiry
This property has been sold
But you can still contact the agent48 Chrisp Street, Rapid Creek NT 810
Nearby schools in and around Rapid Creek, NT
Top reviews by locals of Rapid Creek, NT 810
Discover what it's like to live in Rapid Creek before you inspect or move.
Discussions in Rapid Creek, NT
Wondering what the latest hot topics are in Rapid Creek, Northern Territory?
Similar Houses for sale in Rapid Creek, NT 810
Properties for sale in nearby suburbs
Report Listing
