Situated in a picturesque pocket and boasting walking access to Lilydale Lake, this immaculately presented home will exceed expectations. Enjoying contemporary flair and the comfort of heating and cooling, this updated home will impress the most discerning buyers. The five inviting bedrooms are robed for maximum convenience, while the huge master incorporates a walk-in robe and luxury ensuite. A formal lounge offers relaxed vibes, while the expansive open plan living is complemented by a modern kitchen and dining space. Outside, an indoor/outdoor al fresco deck offers an enviable and versatile third living space, complete with a wood heater for all year round usage. The rear presents a low maintenance yard, accompanied by an impressive tradesman shed and concealed utility yard. Make your move, as this home will be snapped up quickly!
FEATURES:
Tranquil and picturesque locale
Immaculately presented home inside and out with definite street appeal
Welcoming entryway with large storage cupboard/linen press
Huge master suite with extensive (walk in) wardrobe space, carpet, ceiling fan, bay window seat and blinds
Ensuite to master, with large floating storage vanity, toilet, and oversized frameless shower with waterfall and handheld heads
Second bedroom with large double wardrobe, carpet and Roman blinds
Third bedroom with large double wardrobe, carpet and Roman blinds
Fourth bedroom with two large double wardrobes, carpet, ceiling fan and Roman blinds
Fifth bedroom with large double wardrobe, carpet, ceiling fan and blinds
Formal front lounge with floating floorboards, ceiling fan, split system and blinds
Huge open plan living, dining and kitchen zone
Kitchen with floating floorboards, quality stainless steel appliances, extensive storage, large benches, an island bench with breakfast bar, and huge pantry
Large dining zone with floating floorboards
Rear family living zone with floating floorboards, Roman blinds, ceiling fan and split system
Large family bathroom with extra deep bath, floating storage vanity and shower
Huge laundry with external access, extensive storage, and great bench space
Downlights throughout
Ducted heating
Second linen press
Ensuite and bathrooms updated within the last 2 years
Fantastic al fresco indoor/outdoor room off the dining zone, featuring a wood heater, insulated pitched ceiling, and ceiling fan
Adjoining patio with sliding doors for enclosing the space
Decked area down the side of the home with a covered washing line
5 X 5 metre tradesman’s shed with shelving and power, roller door entry and side door entry
Rear gated zone (4 x 18 metres approx.) for storing wood, equipment or a trailer (access through the garage and yard)
Easy to maintain yard with lawn and established trees
Double garage with side access door and rear roller door for yard access
Great neighbours and a quiet estate
Walking bridge to Lilydale Lake across the road
Close to Lilydale Town Centre schools and shops
Close to the bus stop which runs to the local train stations
SMS "48CLEAR" to 0488 825 944 for more information
FURTHER CONTACT
By enquiring on or inspecting this property, you agree to receive further marketing information from us about other properties. To opt-out of this please contact our office on 9736 3999.
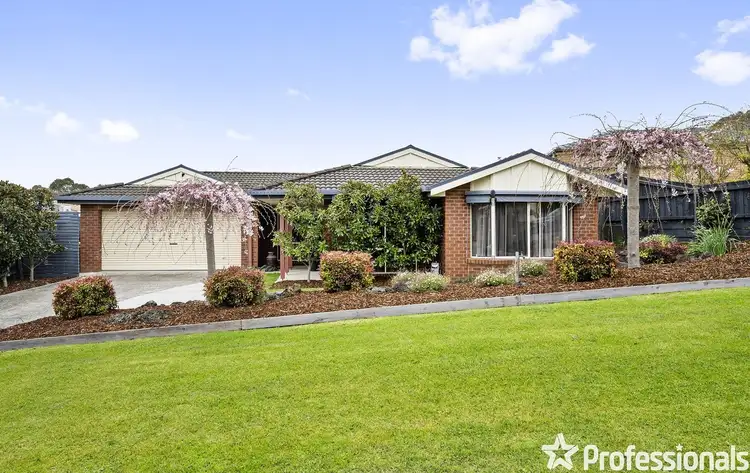

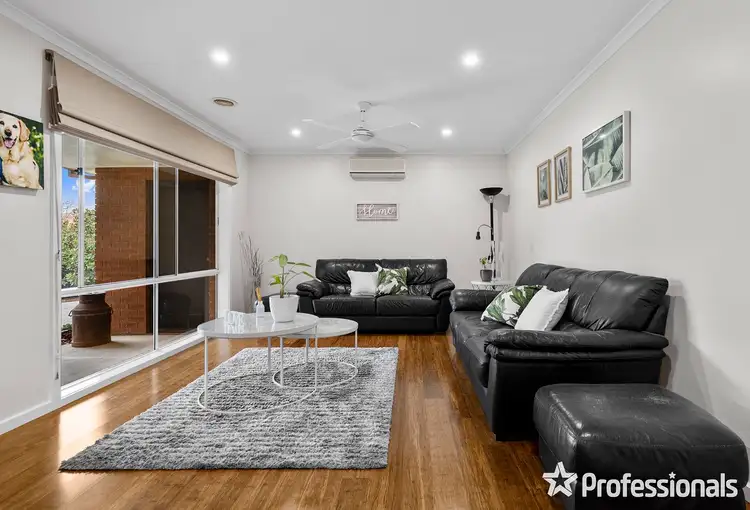
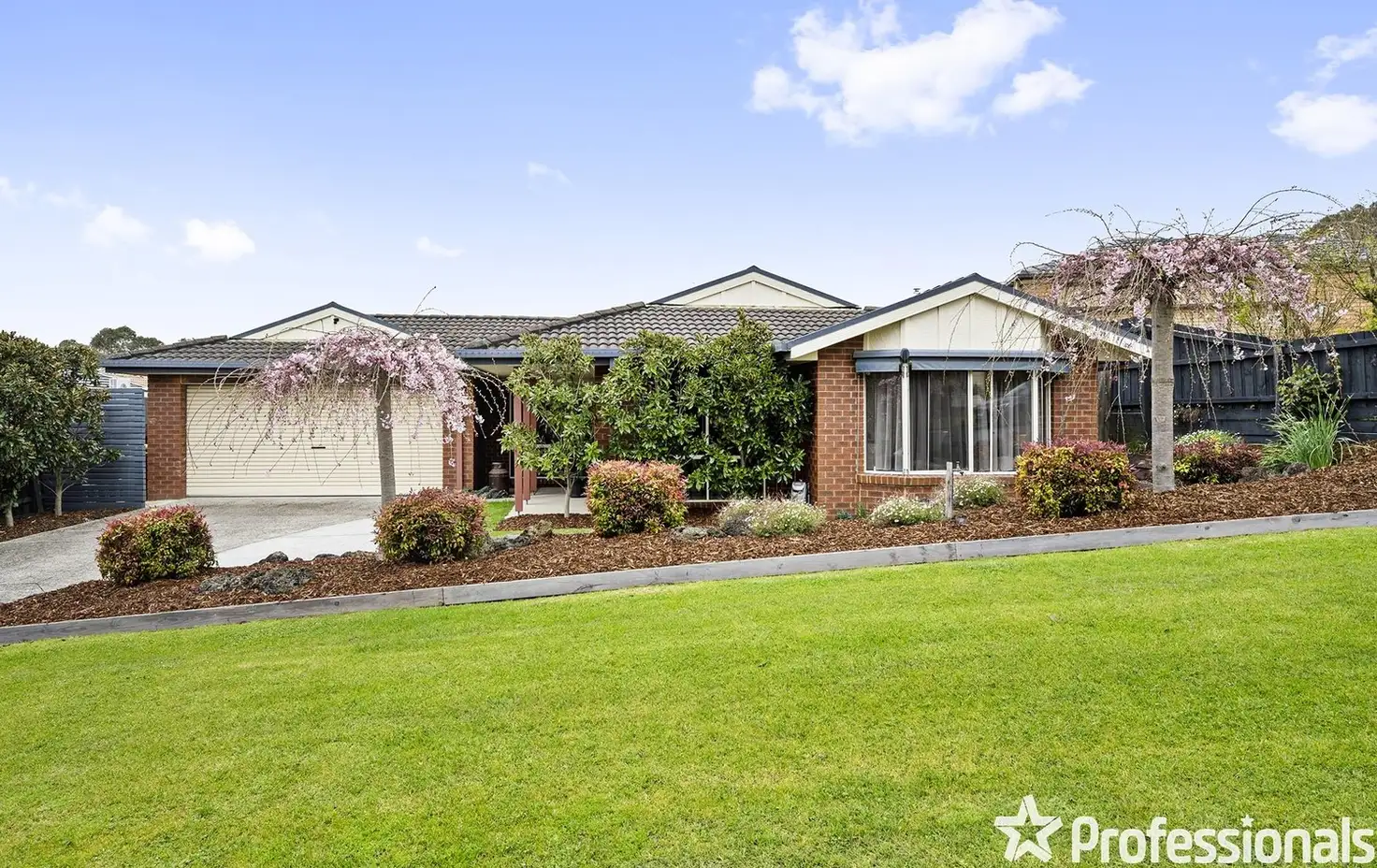


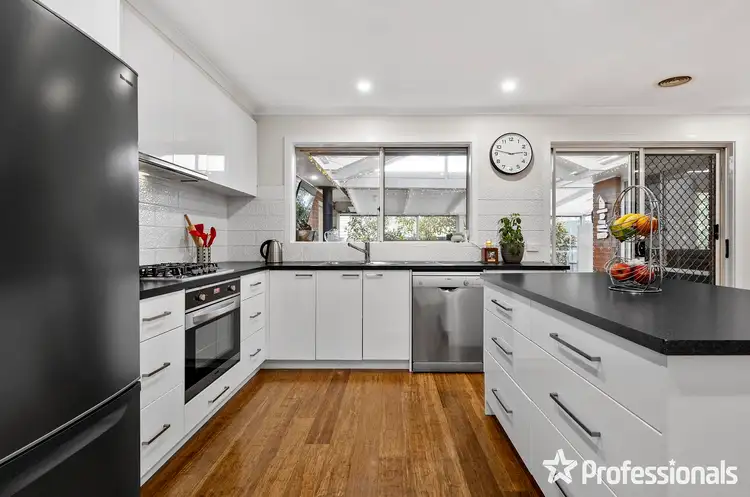
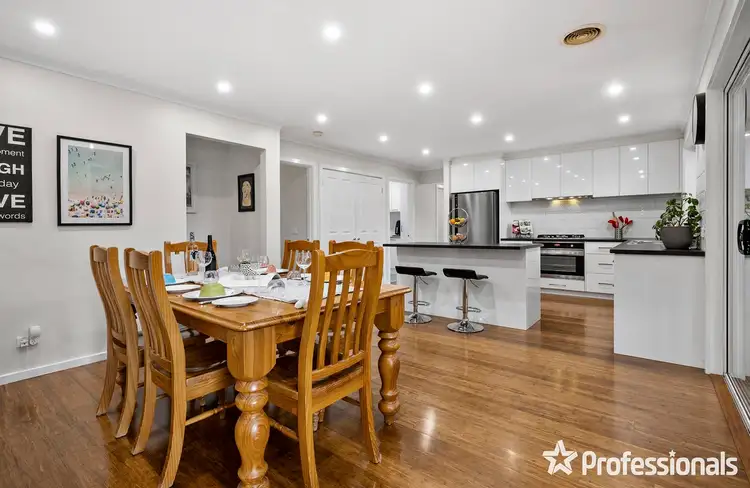
 View more
View more View more
View more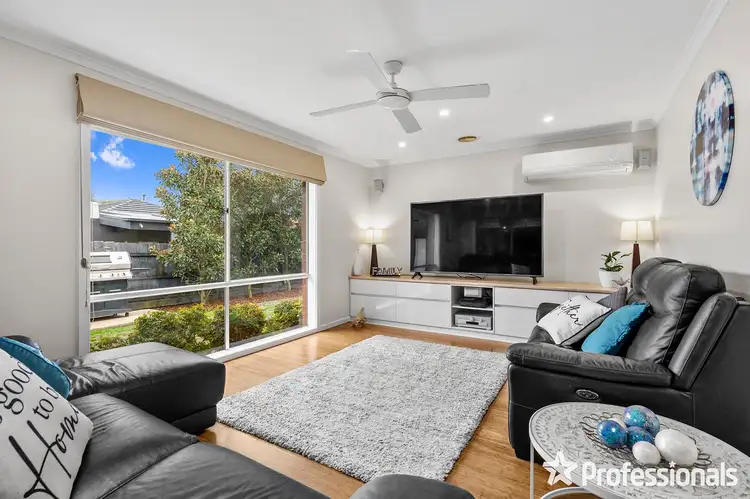 View more
View more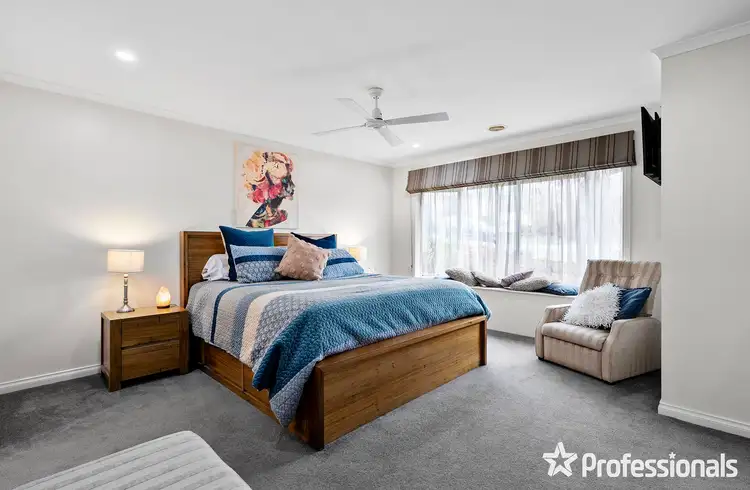 View more
View more
