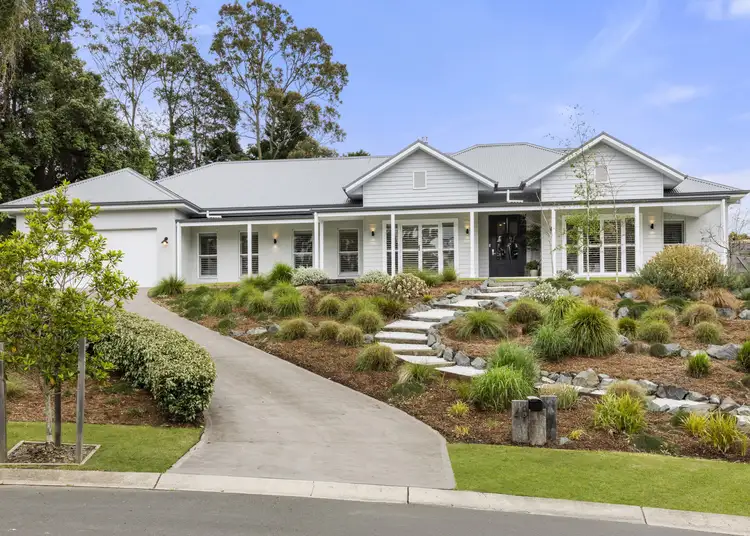Ray White Berry welcomes you to 48 Connors View. Step into refined Berry living with this exquisitely crafted single-level residence, custom-designed by Barrington Design in 2023. Bathed in northern and eastern sunlight year-round and clad in timeless James Hardie weatherboard, the home exudes contemporary elegance and understated luxury.
Every detail has been meticulously considered. The four generous bedrooms and two opulent bathrooms, each with freestanding baths, are thoughtfully positioned at opposite ends of the house to ensure ultimate privacy. The master suite serves as a secluded sanctuary, offering a serene retreat away from the main living areas.
The entertainer's kitchen is a masterpiece of design and craftsmanship, featuring dramatic 40mm stone benchtops with a waterfall edge, a solid timber cutting board seamlessly integrated into the bench, and an elegant subway-tiled splashback. Oversized sliding doors open to the alfresco area, while premium BOSCH stainless steel appliances complete the space, making it perfect for effortless entertaining.
Designed for year-round comfort, the home showcases a stunning LOPI glass double-sided fireplace to warm winter evenings indoors, while outside, a sophisticated fire pit invites gatherings and creates unforgettable family memories. Every element of this home has been curated to deliver a lifestyle of style, comfort, and distinction - the pinnacle of modern Berry living.
Just a short stroll takes you to Berry village, where boutique shops, artisanal cafés, and picturesque streets create a welcoming and vibrant atmosphere. A brief drive reveals the pristine sands of Seven Mile Beach and the stunning natural beauty the South Coast has to offer. Exceptional dining, stylish wine bars, and acclaimed local vineyards are all within easy reach, with Sydney just over two hours away. With nearby schools and excellent transport connections, this location offers the perfect blend of convenience, lifestyle, and seclusion.
With its superior quality and thoughtful inclusions, this remarkable home presents a rare opportunity for refined living. Don't miss the chance to experience it for yourself. To arrange a private inspection, please call Sarah Tebbutt on 0401 691 793.
Homes Premium Features:
• Built in 2023, custom-designed by Barrington Homes for timeless style and functionality
• Constructed with James Hardie weatherboard cladding and a Colorbond roof
• Panasonic ducted air conditioning (4 zones), soaring 2.7m ceilings, plantation shutters, and LED downlights throughout
• Grand entry with oversized solid timber door
• Engineered hybrid flooring in a French Canvas colour, complemented by plush wool carpets in the bedrooms
• Master suite featuring a remote-controlled ceiling fan, access to the front verandah via French doors, and custom-built his and hers walk-in robes by Beny's Joinery
• Luxurious ensuite with floor-to-ceiling tiles, timber vanity with ceramic basin, freestanding bath, frameless shower with brushed nickel fixtures, and hidden toilet
• Living area with a double-sided LOPI gas fireplace and access to the front verandah through French doors
• Family and dining room with custom-built shelving and glass cabinetry around the TV
• Entertainer's kitchen with 40mm stone benchtops and dramatic waterfall edge, integrated solid timber cutting board, subway-tiled splashback, and oversized sliding doors to the alfresco area
• Floor-to-ceiling custom pantries providing exceptional storage
• Premium BOSCH appliances including 900mm oven, rangehood, dishwasher, Clark double-deep stainless steel sink, and brushed nickel mixer
• Rumpus/kids' activity room with double built-in cupboards (floor to ceiling) for additional storage
• Mudroom with seating, hooks, and additional storage
• Bedrooms 2, 3, and 4 with remote-controlled ceiling fans and built-in robes, Bedroom 4 with potential as a home office, featuring French door access to the rear yard
• Main bathroom with floor-to-ceiling tiles, timber vanity, ceramic basin, freestanding bath, frameless shower, brushed nickel fixtures, and separate toilet
• Laundry with custom cabinetry, tiled splash back, hanging space, stainless steel sink, and rear yard access
• Alfresco entertaining area with tiled flooring and seamless access from the kitchen
• Front verandah featuring stylish up/down wall lighting and security floodlights around the home
• Double car garage with remote control and internal access
Lifestyle and Outdoor Living Amenities:
• Outdoor firepit, perfect for evening gatherings and entertaining
• Playset, inground trampoline, and custom dirt pump track designed for children's enjoyment
• Manicured gardens featuring timber sleepers, pristine white stone, and low-maintenance foliage
• Gas hot water system for year-round convenience
• 6.6kW solar system








 View more
View more View more
View more View more
View more View more
View more
