Contemporary Excellence!
This stunning 4 bedroom 2 bathroom two-storey home built by Webb and Brown Neaves is on the corner and shares two of its three frontages with tranquil laneways. It is conveniently located right in the heart of "Subi Centro" - and only walking distance away from picturesque local lakes and parklands.
Beyond a lovely gated courtyard entrance you will find a carpeted formal lounge room that itself privately sits behind gorgeous double French doors. A huge open-plan living and dining area doubles as the central hub of the floor plan and seamlessly extends outdoors to an intimate garden alcove under the upstairs balcony, also boasting a sleek white kitchen with quality bench tops, ample storage options and modern integrated stainless-steel dishwasher, range-hood, gas-cooktop, oven and microwave appliances. The study may be set up as a home office, but can easily be converted into a fifth bedroom if need be.
Upstairs, the pick of the sleeping quarters is a sumptuous master-bedroom suite with a relax spa bath in its exquisite ensuite bathroom. A versatile third living area on the top floor shares a fabulous balcony with the third and master bedrooms, ensuring a seamless indoor-outdoor integration at the same time.
Cafes, restaurants, bars, entertainment and shopping at Subiaco Square are in easy walking distance and close to the magnificent Lords Recreation Centre, Subiaco Train Station, the new Bob Hawke College, Perth Modern School and other outstanding educational facilities. This sublime property is also close to Kings Park, the city, hospitals and all of the action on Cambridge Street. The living is easy here!
FEATURES:
• 4 bedrooms, 2 bathrooms
• A study/5th bedroom - with custom built-in furniture (including a desk),cabinetry with separate external access to and from the study
• Massive open-plan living, dining and kitchen area downstairs, warmed by gleaming wooden floorboards
• Huge upper-level master-bedroom suite with double doors, balcony access, a large walk-in wardrobe, a linen cupboard and a private ensuite bathroom - comprising of a bubbling spa bath, separate shower, twin "his and hers" vanities and a separate toilet
• In addition generous upstairs 2nd/3rd/4th bedrooms with built-in robes
• Large balcony, accessible via the upstairs living area and adjacent 3rd bedroom
• Custom built-in cabinetry throughout
• Separate bath and shower to the main upper-level family bathroom
• Functional laundry with a powder room and external access
• 2nd powder room upstairs
• Walk-in upstairs linen cupboard
• Under-stair walk in pantry
• Remote-controlled double lock-up garage with internal shopper's entry doors, a storage area and external access
• Separate outdoor storeroom
• Ducted reverse-cycle air-conditioning
• Gas-bayonet heating
• Ceiling fans
• Security-alarm system
• Feature ceiling cornices
• Skirting boards
• Manicured gardens
• Low-maintenance 363sqm (approx.) corner block
• 313sqm (approx.) of total living area
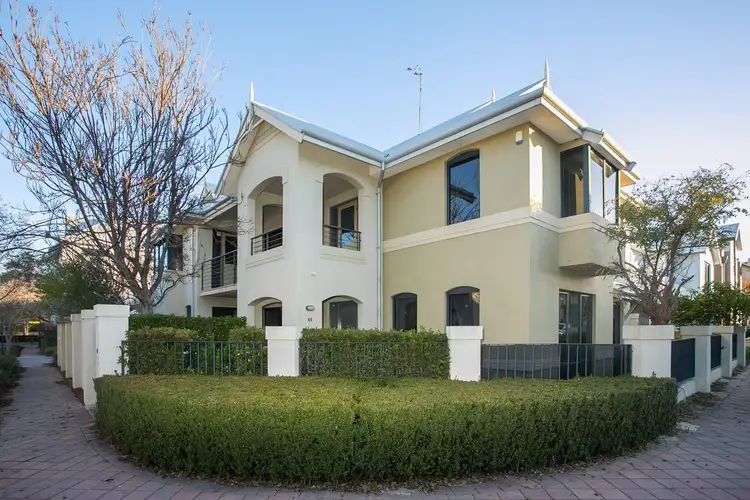
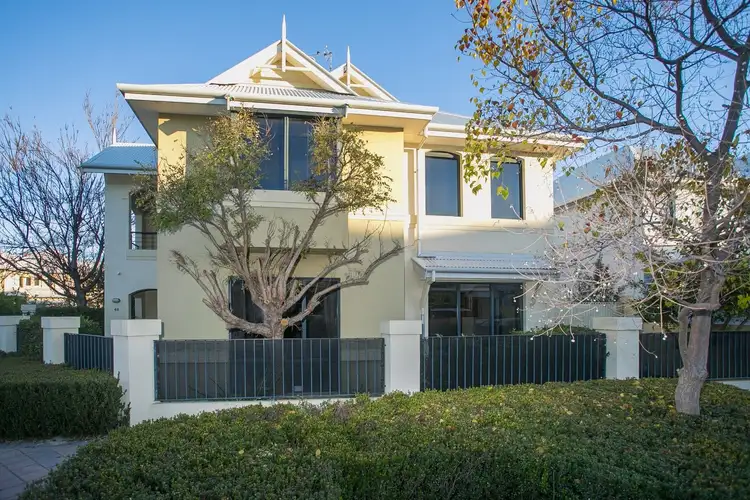
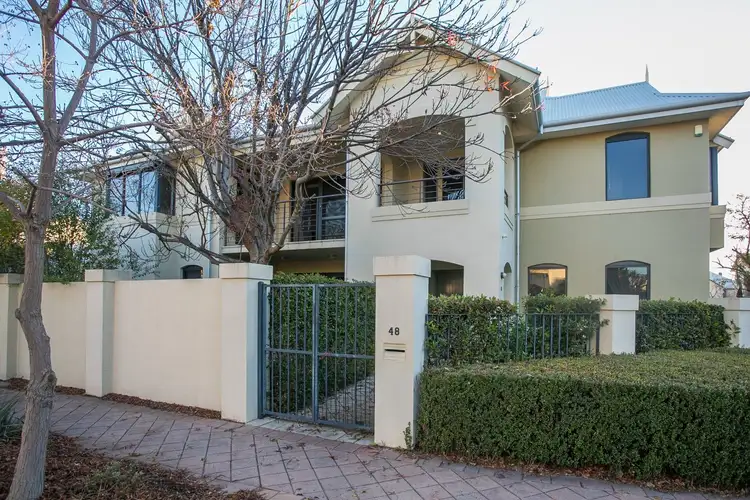
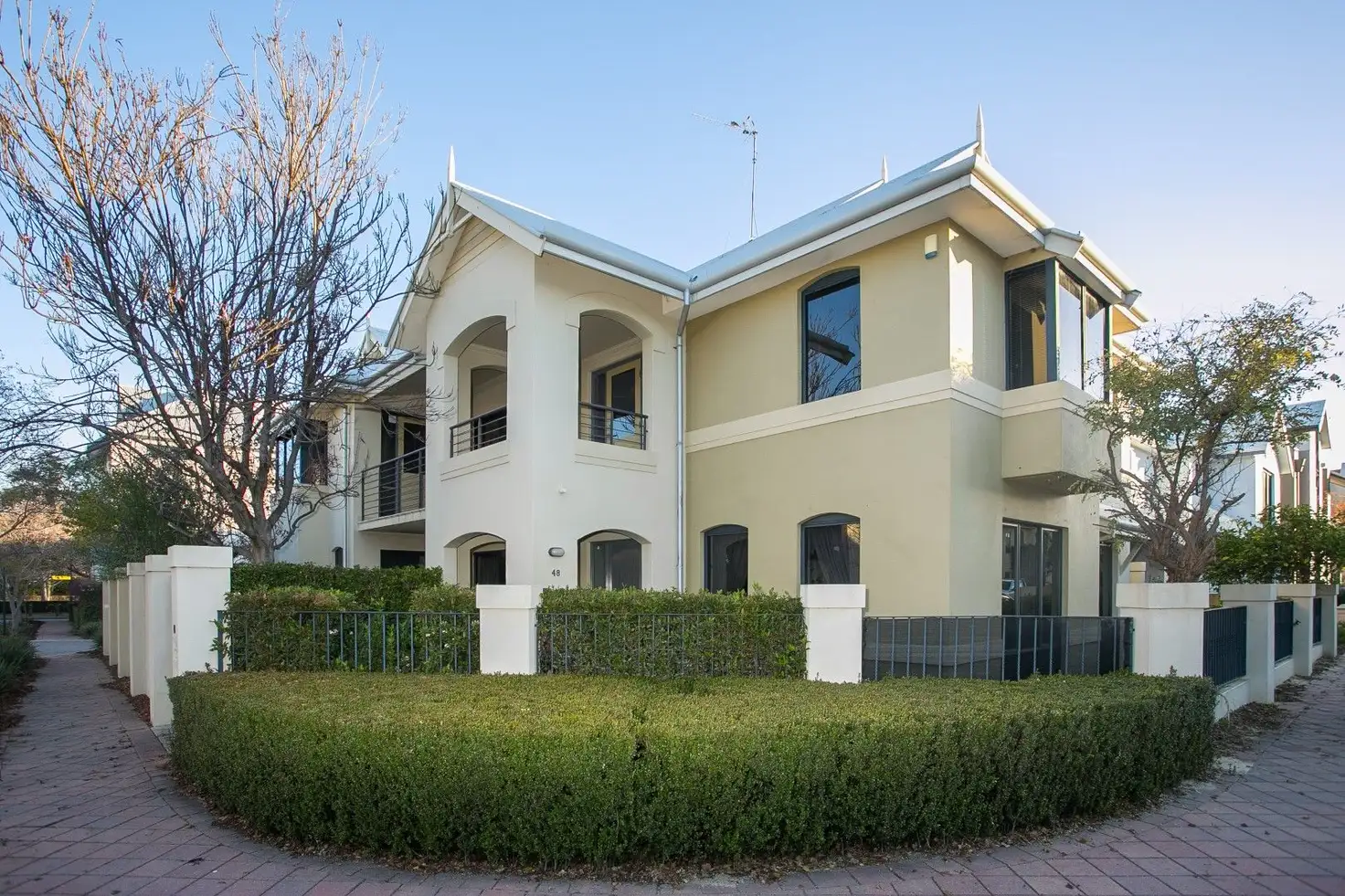


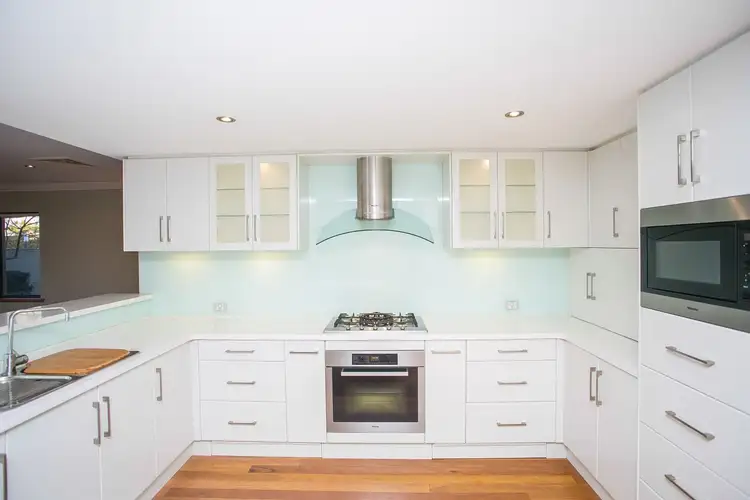
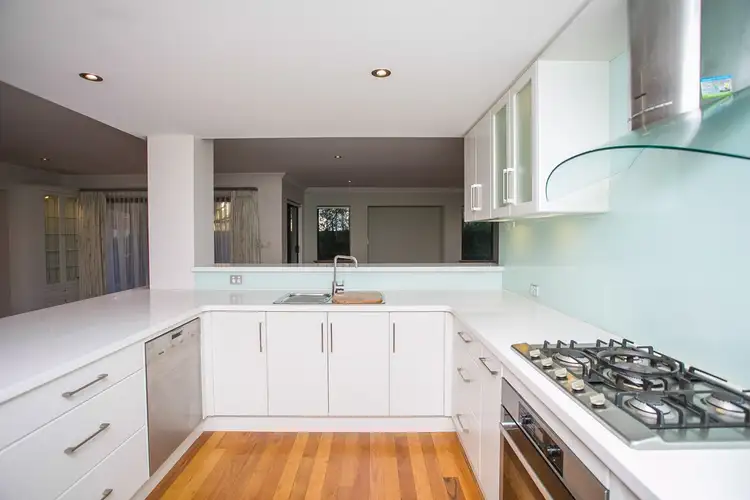
 View more
View more View more
View more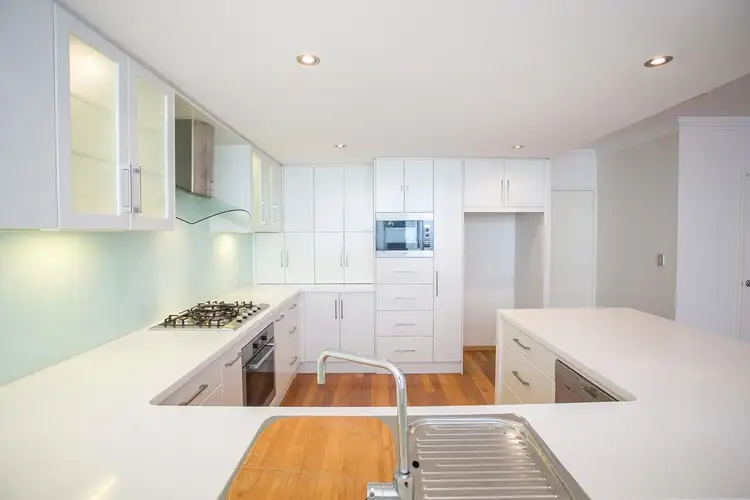 View more
View more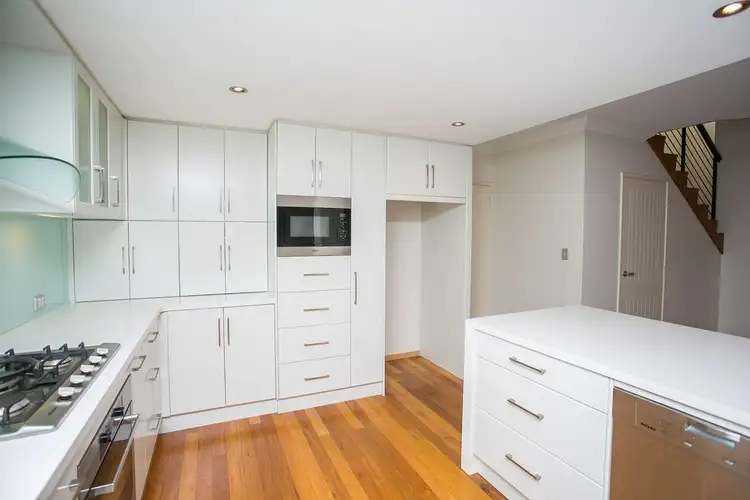 View more
View more
