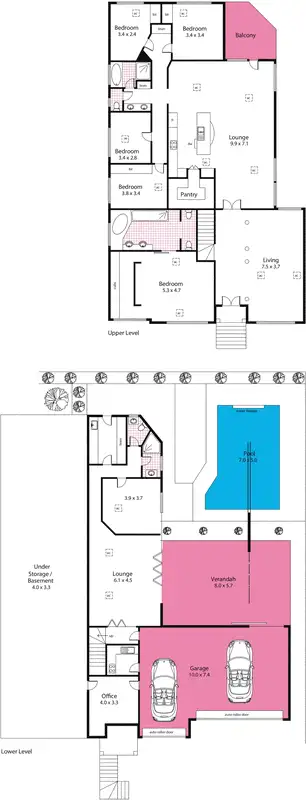$980,000
5 Bed • 3 Bath • 3 Car • 704m²



+21
Sold





+19
Sold
48 Cortlyne Road, Rostrevor SA 5073
Copy address
$980,000
- 5Bed
- 3Bath
- 3 Car
- 704m²
House Sold on Mon 11 Apr, 2016
What's around Cortlyne Road
House description
“An entertainer's mecca with European-inspired opulence and a view to savour”
Land details
Area: 704m²
Interactive media & resources
What's around Cortlyne Road
 View more
View more View more
View more View more
View more View more
View moreContact the real estate agent

Tom Hector
Harris Real Estate Kent Town
0Not yet rated
Send an enquiry
This property has been sold
But you can still contact the agent48 Cortlyne Road, Rostrevor SA 5073
Nearby schools in and around Rostrevor, SA
Top reviews by locals of Rostrevor, SA 5073
Discover what it's like to live in Rostrevor before you inspect or move.
Discussions in Rostrevor, SA
Wondering what the latest hot topics are in Rostrevor, South Australia?
Similar Houses for sale in Rostrevor, SA 5073
Properties for sale in nearby suburbs
Report Listing
