Price Undisclosed
4 Bed • 2 Bath • 2 Car • 885m²
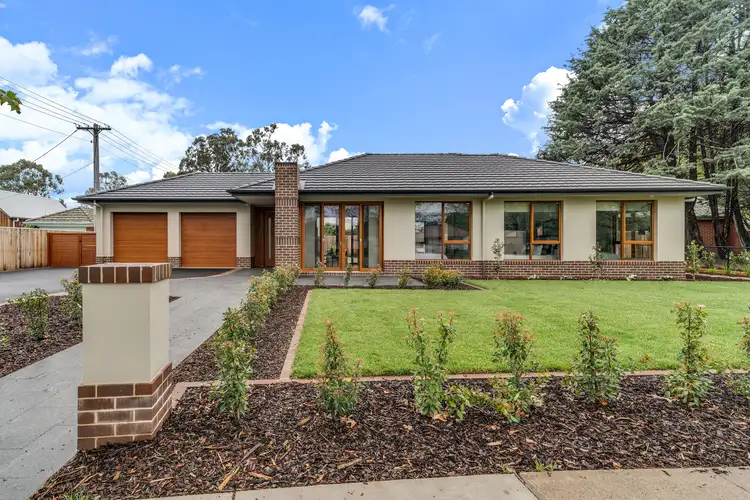
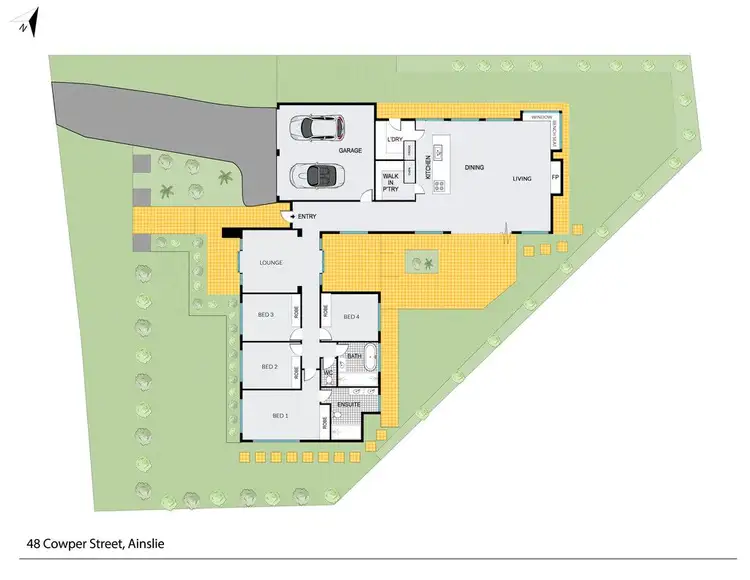
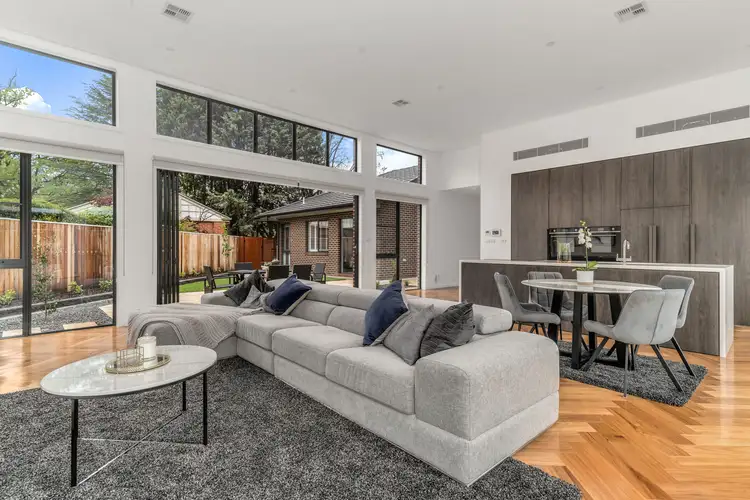
+22
Sold
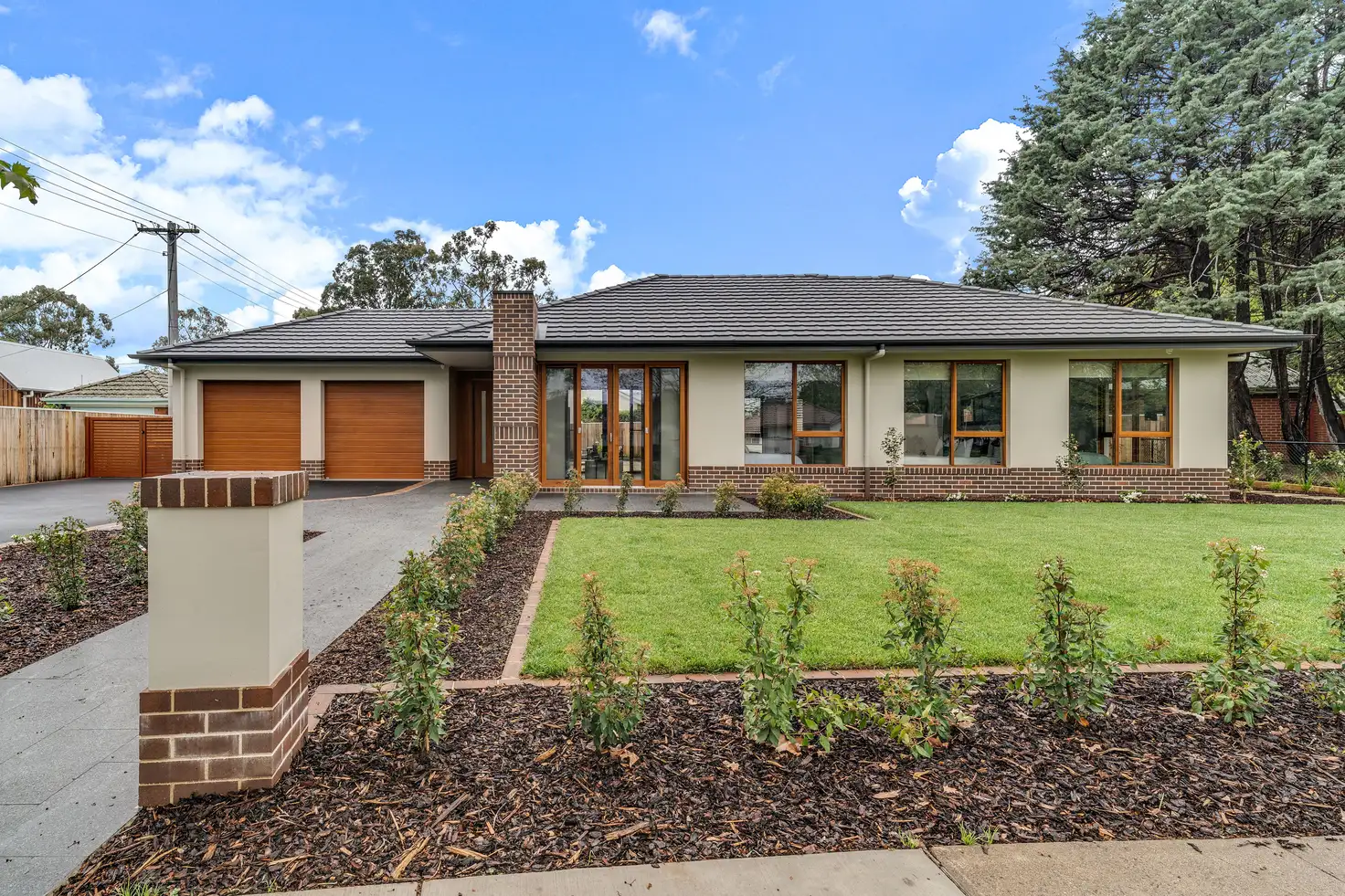


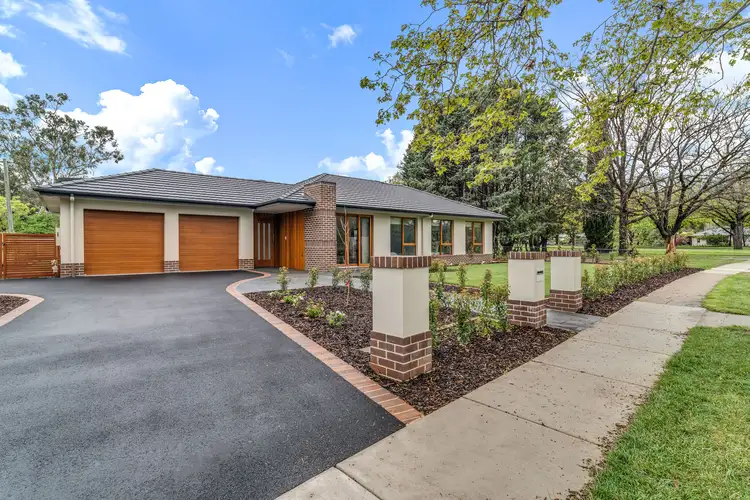
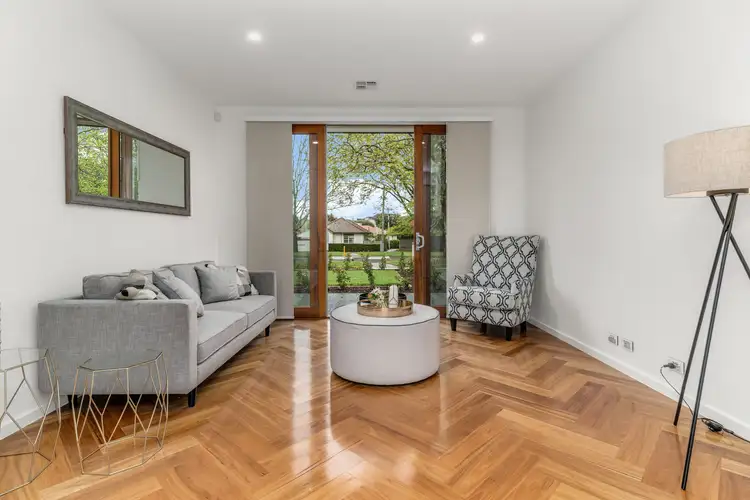
+20
Sold
48 Cowper Street, Ainslie ACT 2602
Copy address
Price Undisclosed
- 4Bed
- 2Bath
- 2 Car
- 885m²
House Sold on Mon 7 Dec, 2020
What's around Cowper Street
House description
“Timeless Elegance + New World Luxury”
Property features
Building details
Area: 203m²
Land details
Area: 885m²
Property video
Can't inspect the property in person? See what's inside in the video tour.
Interactive media & resources
What's around Cowper Street
 View more
View more View more
View more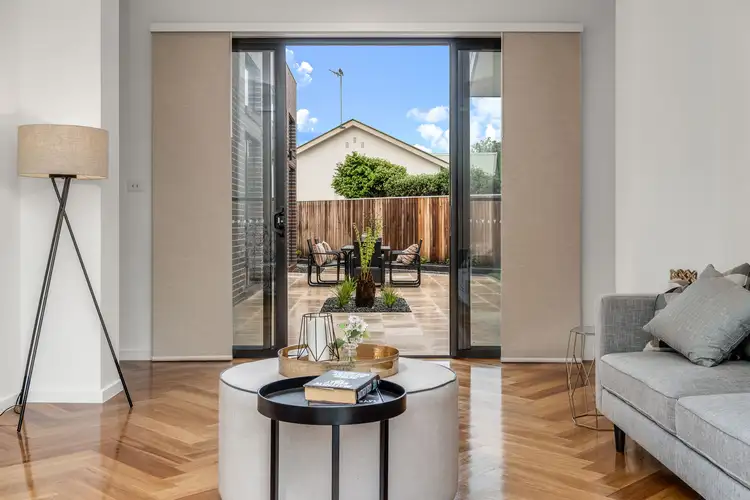 View more
View more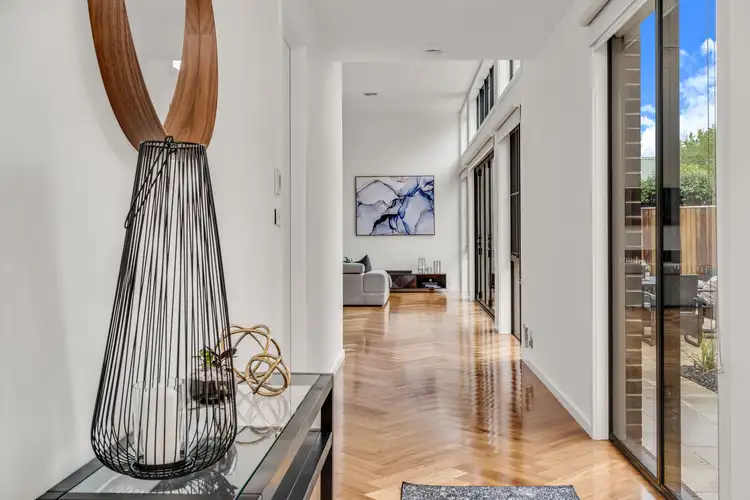 View more
View moreContact the real estate agent
Nearby schools in and around Ainslie, ACT
Top reviews by locals of Ainslie, ACT 2602
Discover what it's like to live in Ainslie before you inspect or move.
Discussions in Ainslie, ACT
Wondering what the latest hot topics are in Ainslie, Australian Capital Territory?
Similar Houses for sale in Ainslie, ACT 2602
Properties for sale in nearby suburbs
Report Listing

