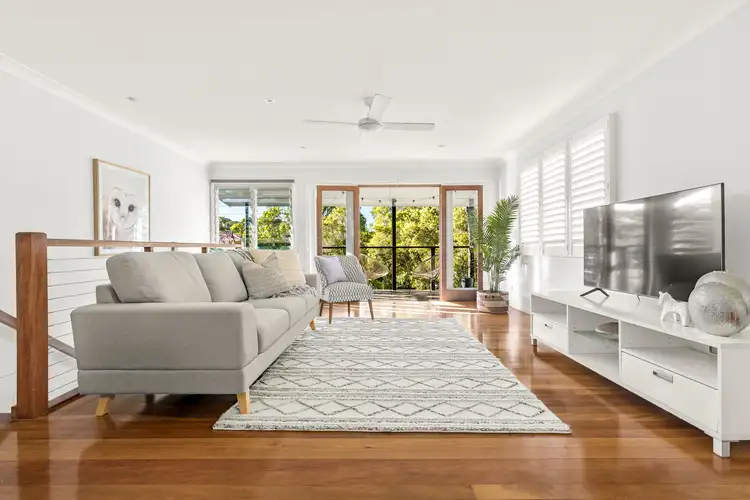Welcome to 48 Craigslea Street, Chermside West—a charming, meticulously presented high-set home on an elevated 615m² allotment. Perfectly positioned on a quiet street with an idyllic parkside location, this is an exciting opportunity that will appeal to young families, investors, and those seeking a move-in-ready home in a convenient location.
Spread over two light-filled levels, this beautifully renovated property offers three bedrooms, two bathrooms, off-street parking for four cars, and an abundance of usable space. Designed with modern living in mind, it features an open-plan layout that emphasizes space, natural light, and contemporary conveniences.
Upper Level
As you step inside, you'll be impressed by the spacious open-plan kitchen, living, and dining area, complete with high ceilings and stunning polished hardwood floors. This warm and inviting space is perfect for relaxed living and entertaining.
The centrally located kitchen has been thoughtfully designed with both style and functionality in mind. Features include:
• 40mm stone island bench with waterfall edges
• New appliances, including a Westinghouse dishwasher, Fisher & Paykel oven, and Ariston induction cooktop
• Built-in wine storage
• Double sink
• Abundant bench space and storage
With a leafy view overlooking the adjacent park, the kitchen seamlessly connects to the living and dining areas, which open onto a cosy front deck—the perfect spot to enjoy peaceful surroundings. French doors, breezeway windows, and plantation shutters bathe the space in natural light, creating a bright and airy atmosphere.
Down the hallway, you'll find the renovated main bathroom which is both stylish and practical, featuring a walk-in rain shower and separate bath, as well as three generously sized bedrooms, including a huge master suite. Each bedroom offers:
• Built-in wardrobes
• Plush carpet
• Ceiling fans
• Beautiful leafy outlooks
Lower Level
Downstairs presents an incredibly versatile space, perfect for various lifestyle needs. This level includes:
• A second living area with French doors, allowing plenty of natural light and direct backyard access
• A spacious multipurpose room, currently used as a fourth bedroom, but easily adaptable as a home office, gym, or additional living space
• A second bathroom for added convenience
• A large two-car lock-up garage with extensive internal storage—ideal for a workshop or extra storage
Additional Features
• Elevated 615m² allotment with a stunning parkside aspect
• Mitsubishi split-system air conditioning (living room & master bedroom)
• New Colorbond roof
• Beautifully renovated chefs kitchen with stunning 40mm stone island bench
• Westinghouse dishwasher
• Built in wine storage
• Double sink
• Fisher and Paykel oven
• Ariston induction cooktop
Proximity to Amenities
• 60m to Craigslea Kindergarten
• 110m to Frederick Annand Park
• 1.1km to Craigslea State High School
• 1.3km to Craigslea State School
• 1.7km to John Goss Reserve
• 1.9km to Marchant Park
• 2.1km to Westfield Chermside
• 2.5km to Prince Charles Hospital
• 2.7km to Aspley Hypermarket
This beautifully renovated home offers the perfect blend of modern comfort, convenience, and lifestyle appeal. Don't miss this incredible opportunity—contact Stefan to arrange a private inspection








 View more
View more View more
View more View more
View more View more
View more
