Whether you’re a golf enthusiast or simply seeking a spectacular family home with style, space, and sophistication, this residence is a rare find that delivers on every level. With panoramic views over the McCracken Golf Course and the rolling hills beyond, this home is a true statement of elegance and comfort.
Step into the expansive open-plan living area upstairs, where natural light floods the space through walls of windows, and every glance captures stunning vistas. From the rear deck, enjoy endless views of the course and surrounding hills, a perfect backdrop for relaxing, entertaining, or simply soaking in the serenity. Thoughtful touches like heat-resistant blinds, roller shutters, plush carpeting, and built-in display/storage cupboards add both style and practicality.
The chef’s kitchen is a dream come true. Featuring a generous breakfast bar, modern appliances including a wall oven, cooktop, dishwasher, and a spacious pantry, this space makes cooking a joy while keeping you part of the action in the dining and living areas.
Upstairs, three spacious bedrooms cater to every family member. Two front-facing bedrooms offer built-in robes and elegant white plantation shutters, while the master suite enjoys sweeping views of the golf course, a full-sized WIR, and a luxurious ensuite, perfect for dreamy nights and tranquil mornings. The family bathroom is nothing short of impressive, featuring a separate vanity, bath, shower, guest toilet, and an adjoining laundry for ultimate convenience. Ducted reverse-cycle air conditioning, ceiling fans, plantation shutters, roller shutters, and external pull-down canvas blinds ensure year-round comfort and peace of mind.
A unique feature of this home is the fully self-contained studio downstairs. With its own kitchen, bathroom, open plan living and bedroom, tiled floors, and an undercover alfresco area, this space is ideal for teenagers, elderly parents, guests, or even a home business.
The large double garage, currently configured as a rumpus/pool room, offers flexibility for vehicles or entertainment, with dual driveway access providing ample parking. There’s extensive storage throughout the home, including under-stair cupboards and a cellar-style area.
Set on a beautifully landscaped 825sqm allotment, the gardens feature retained walls, automated sprinklers, steps, paths, and a full fernery/shade house. A dedicated pathway allows easy access for golf buggies straight to the course, truly a golfer’s delight.
Additional Features:
- Built circa 1995, meticulously maintained to present as new
- Solar power system with 24 panels
- Electric hot water
- Alarm system (not monitored)
- Upstairs balcony with glass balustrade
Beyond golf, this prime McCracken address is a short distance to local schools, shopping, Victor Harbor township, and pristine beaches, offering the ultimate South Coast lifestyle. This home is a true reflection of care, quality, and comfort. Photos only tell part of the story – to truly appreciate its charm, space, and views, you need to experience it in person.
SPECIFICATIONS
CT - 6132/324
Land Size - 825sqm
Council - Victor Harbor
Year Built - 1995
Council Rates - $3,314.10 per annum
ESL - $53.25 per annum
All information provided has been obtained from sources we believe to be accurate; however, we cannot guarantee the information is accurate and we accept no liability for any errors or omissions (including but not limited to a property's land size, floor plans and size, building age and condition). Interested parties should make their own enquiries and obtain their own legal and financial advice.
Property Code: 360
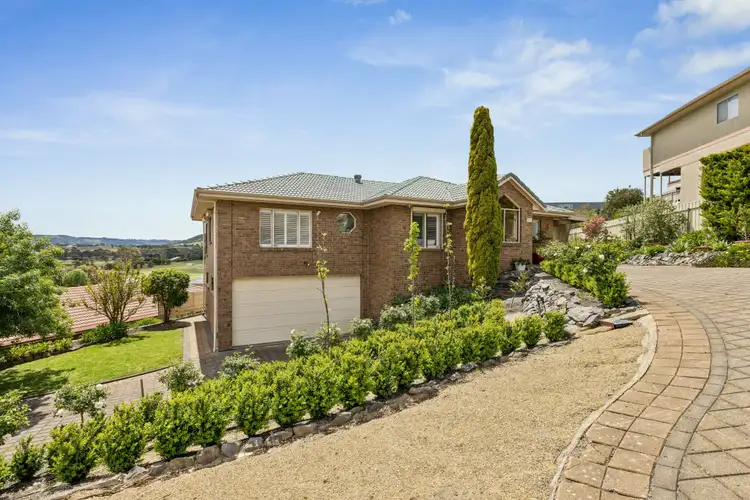
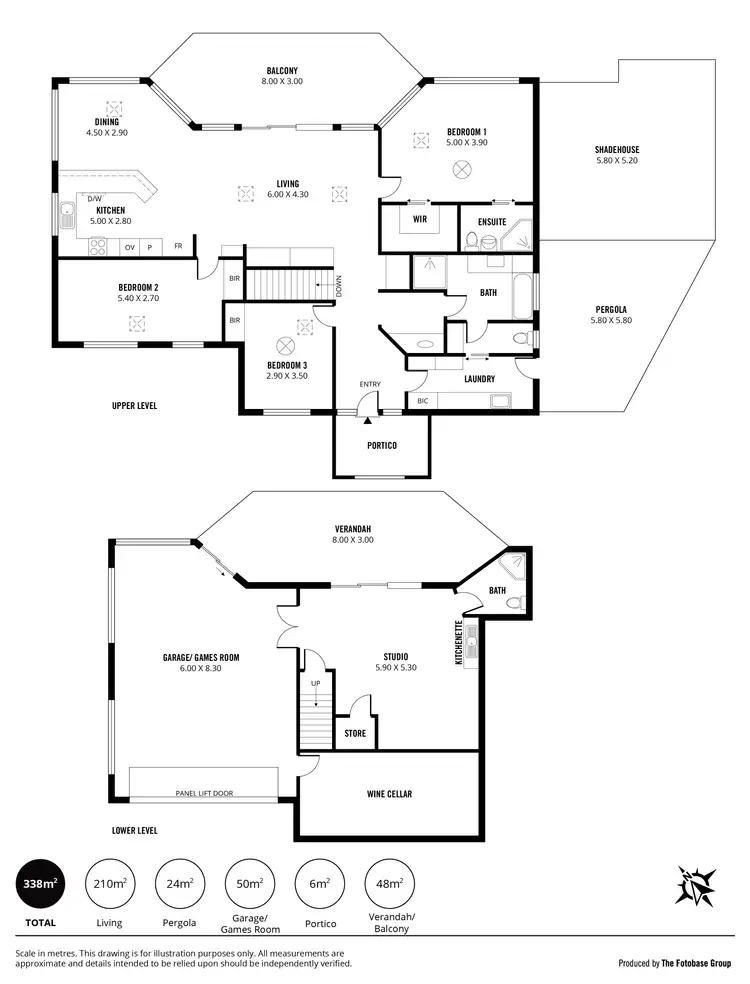
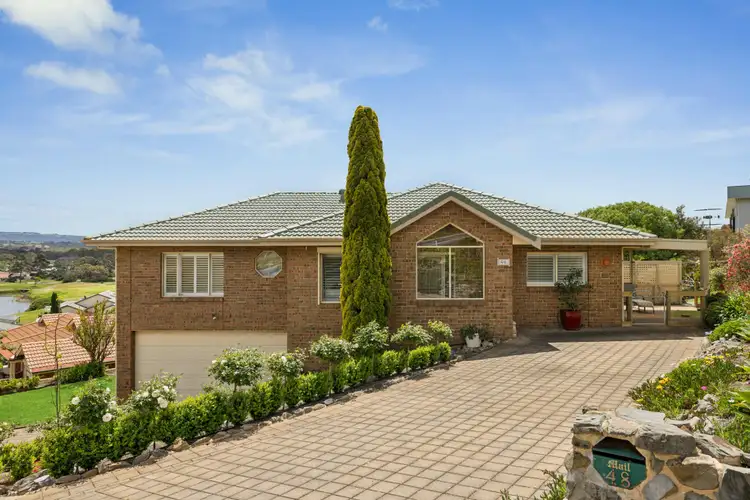
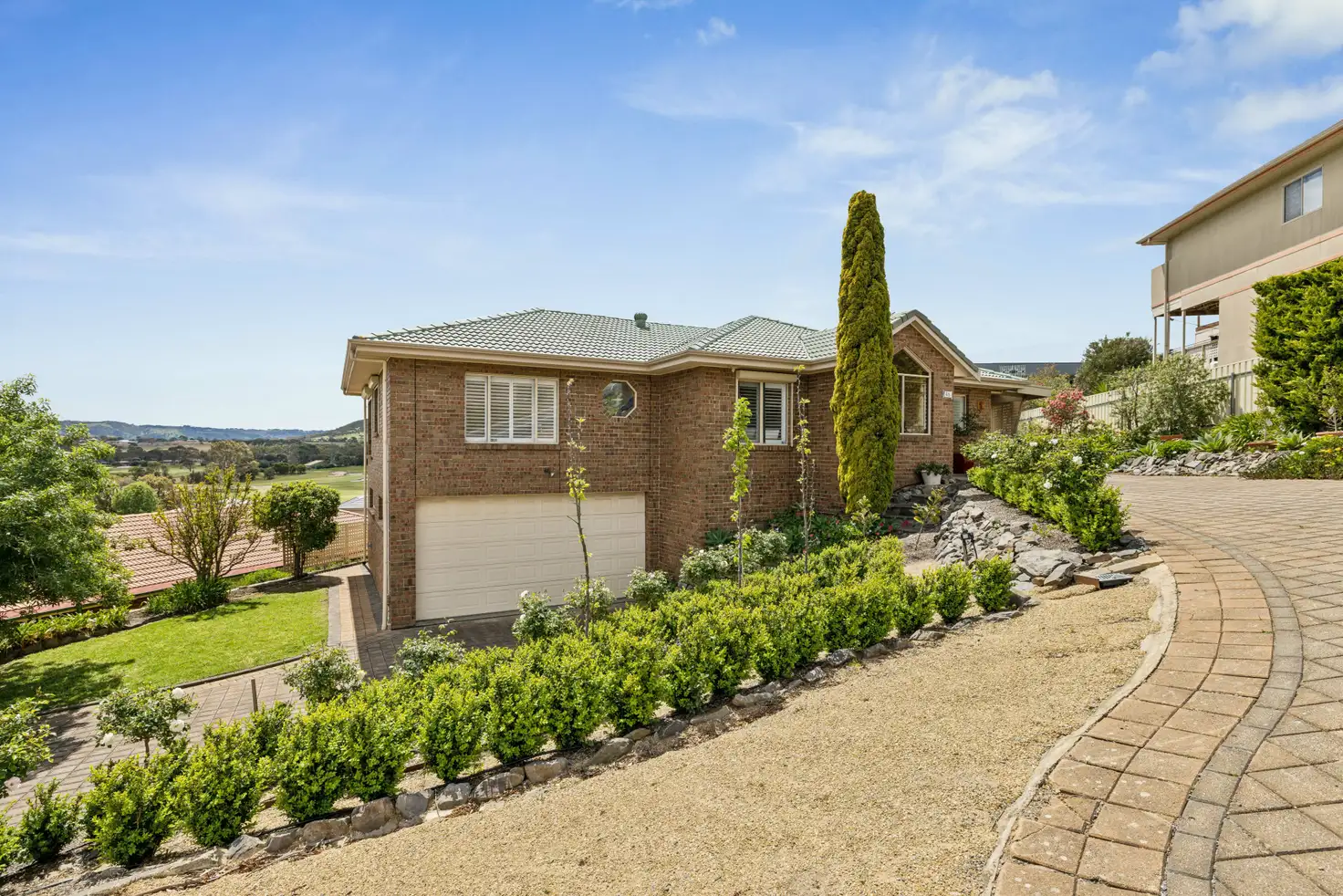


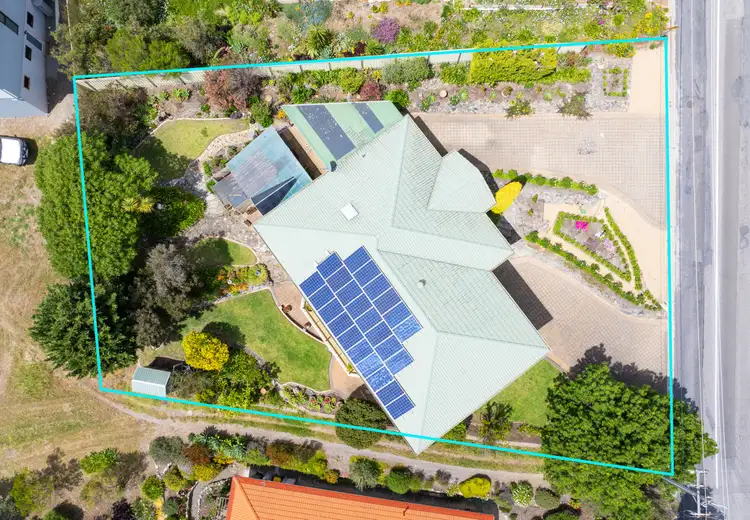
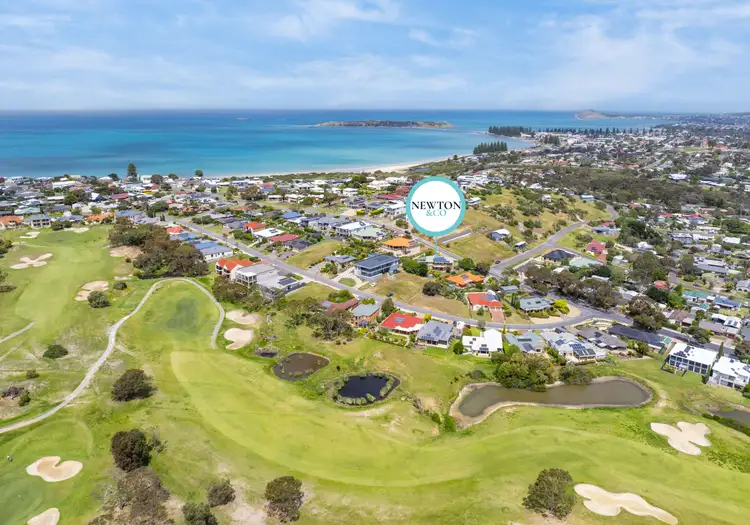
 View more
View more View more
View more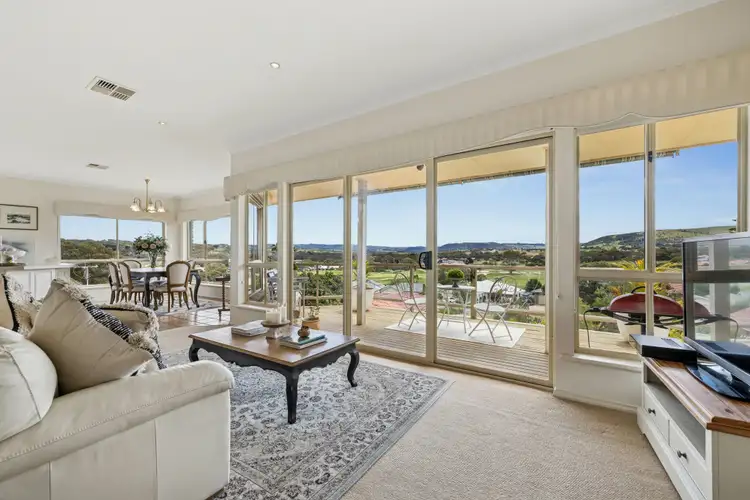 View more
View more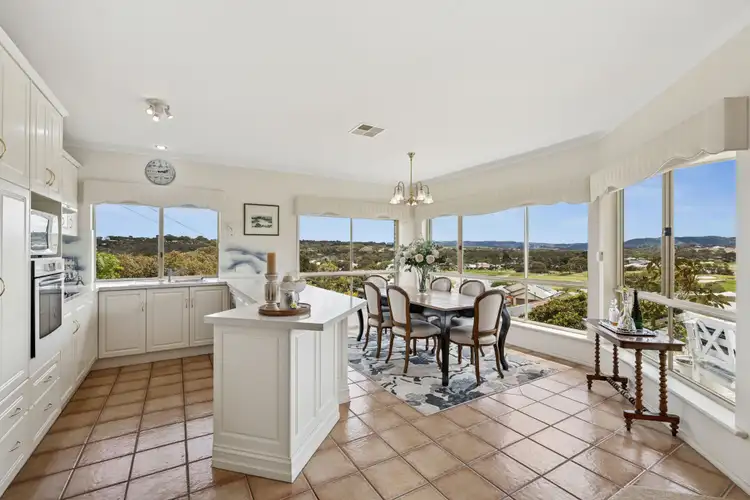 View more
View more
