Welcome to 48 Delamere Drive, Paralowie, a beautifully maintained 3 bedroom, 1 bathroom home that's ready for you to move in and make it your own. This home provides the perfect blend of comfort and style, featuring a neutral colour scheme accented by modern touches and vibrant highlights. Whether you're a first-time buyer or an investor seeking a quality addition to your portfolio, this property is a must-see!
The kitchen is positioned at the heart of the home and offers lovely views of the backyard and flows seamlessly to the outdoor area making cooking and hosting effortless. Outside, the expansive gabled verandah creates a fantastic setting for BBQs and unforgettable gatherings, all in a relaxed, weatherproof environment
Nestled in the desirable neighbourhood of Paralowie, you'll enjoy easy access to schools, parks, shopping centres, and all the amenities you need for modern living. Plus, with convenient public transportation options and Northern Expressway nearby, commuting is a breeze. This property will be going to Auction unless SOLD prior, to register your interest please phone Jamie Wood on 0403 592 500, Apec Erijok on 0426 164 114, or Paul Durbidge on 0452 458 606.
Features You'll Love:
• As you arrive, the front of the home immediately stands out with its presentation, spacious parking area, fully fenced surroundings, and a single lock-up garage that provides direct access to the back yard
• Upon entering, you're welcomed by a fresh and inviting color palette, complemented by downlights and beautiful flooring that flows effortlessly throughout and into the main living areas
• You'll be welcomed by the spacious front lounge room, an ideal space to relax, enjoy a good book, or watch a movie
• As you continue down the hallway you'll find the kitchen, dining, and family area that opens up into a spacious zone, perfect for entertaining family and friends
• The kitchen truly is the heart of the home, featuring ample cupboard and bench space, a 90cm wide gas cooktop and oven, and with lovely views of the back verandah, making entertaining effortless
• Just off the main living area you'll find three generously sized bedrooms with all bedrooms having built-in robes installed for all your storage needs
• The centrally located updated main bathroom includes a shower, bathtub, and vanity, with a separate toilet located just off the bathroom
• With dual-access to the laundry its generously sized, featuring ample cupboard space and conveniently positioned next to the bathroom, with easy flow through to the family area
• Step outside to the impressive outdoor space which features a spacious gabled verandah that offers an ideal environment for hosting family and friends, whether for a BBQ or memorable gatherings
• An added bonus is the spacious 9m x 5.3m shed, perfect for a workshop or anyone with hobbies in need of extra space
• The garden shed is the ideal space for all your outdoor projects and garden equipment
• Comfort is guaranteed year round with ducted evaporative cooling throughout the home and three split systems and a gas wall heater in the family room for added comfort
• Enjoy added peace of mind with enhanced security features such as roller shutters and security screens and doors
Location Highlights
• High Schools - Temple & Bethany Christian Colleges
• Primary - Riverview Primary School
• Willowbrook Reserve, Coogee Park
• Walpole Wetlands
• Boardwalk Playground
• Woolworths Paralowie - 1.5km
• Hollywood Plaza - 4km's (8 mins)
• To Adelaide via Northern Expressway - 23 km (28 mins)
• To Adelaide via Main North Road - 24km (30 mins)
Specifications:
• Built - 1984
• House - 135 m2 (approx.)
• Land - 576 m2 (approx.)
• Frontage - 18 m
• Zoned - GN - General Neighbourhood
• Council - SALISBURY
• Rates - $1600 (approx.)
• Hotwater - Gas Instant
• Mains Water - Yes
• Rainwater - Yes -off the shed
• Mains Electricity - Yes
• Solar - no
• Security - Alarm monitored
• Gas - Mains
• Sewerage - Mains
• NBN Available - FTTP available
• Heating - Split Systems x3, Gas Wall Heater
• Cooling - Evaporative Cooling, Split Systems x3
The safety of our clients, staff and the community is extremely important to us, so we have implemented strict hygiene policies at all our properties. We welcome your enquiry and look forward to hearing from you.
RLA 345285
*Disclaimer: Neither the Agent nor the Vendor accept any liability for any error or omission in this advertisement. All information provided has been obtained from sources we believe to be accurate, however, we cannot guarantee the information is accurate and we accept no liability for any errors or omissions. Any prospective purchaser should not rely solely on 3rd party information providers to confirm the details of this property or land and are advised to enquire directly with the agent in order to review the certificate of title and local government details provided with the completed Form 1 vendor statement.

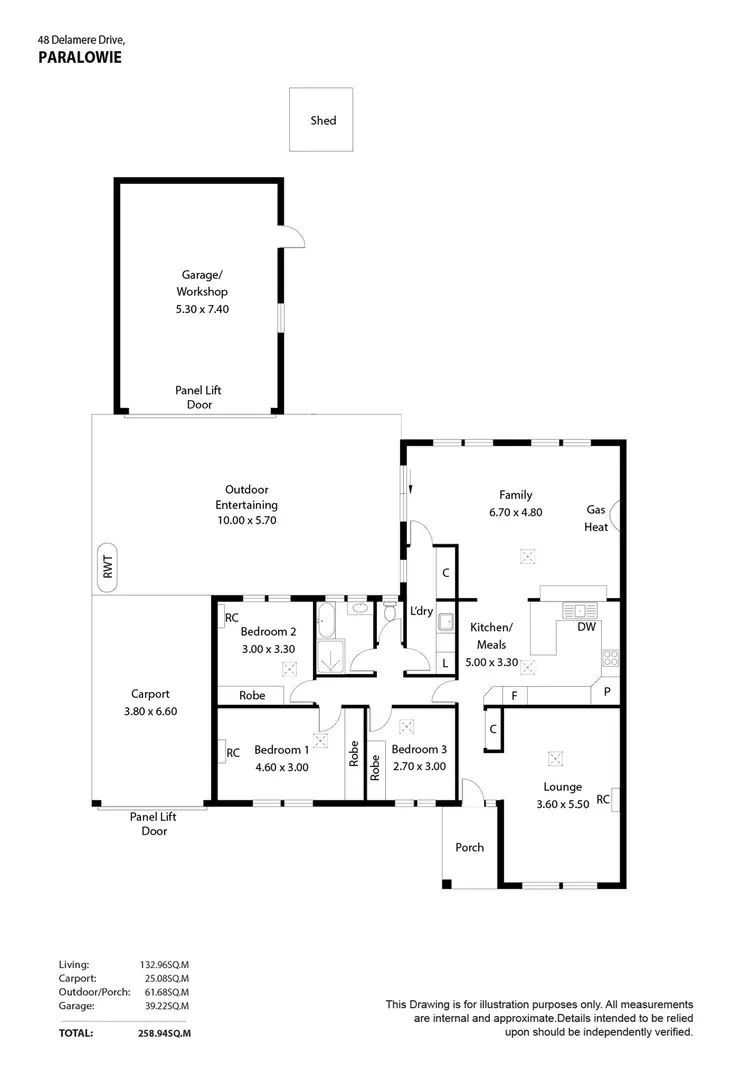
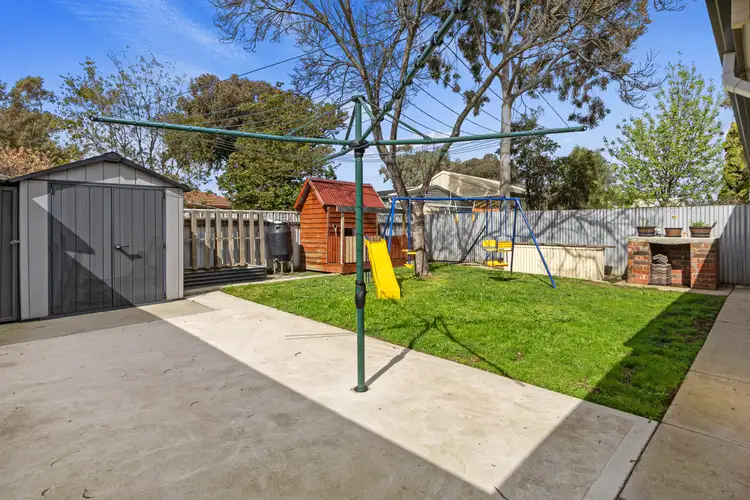
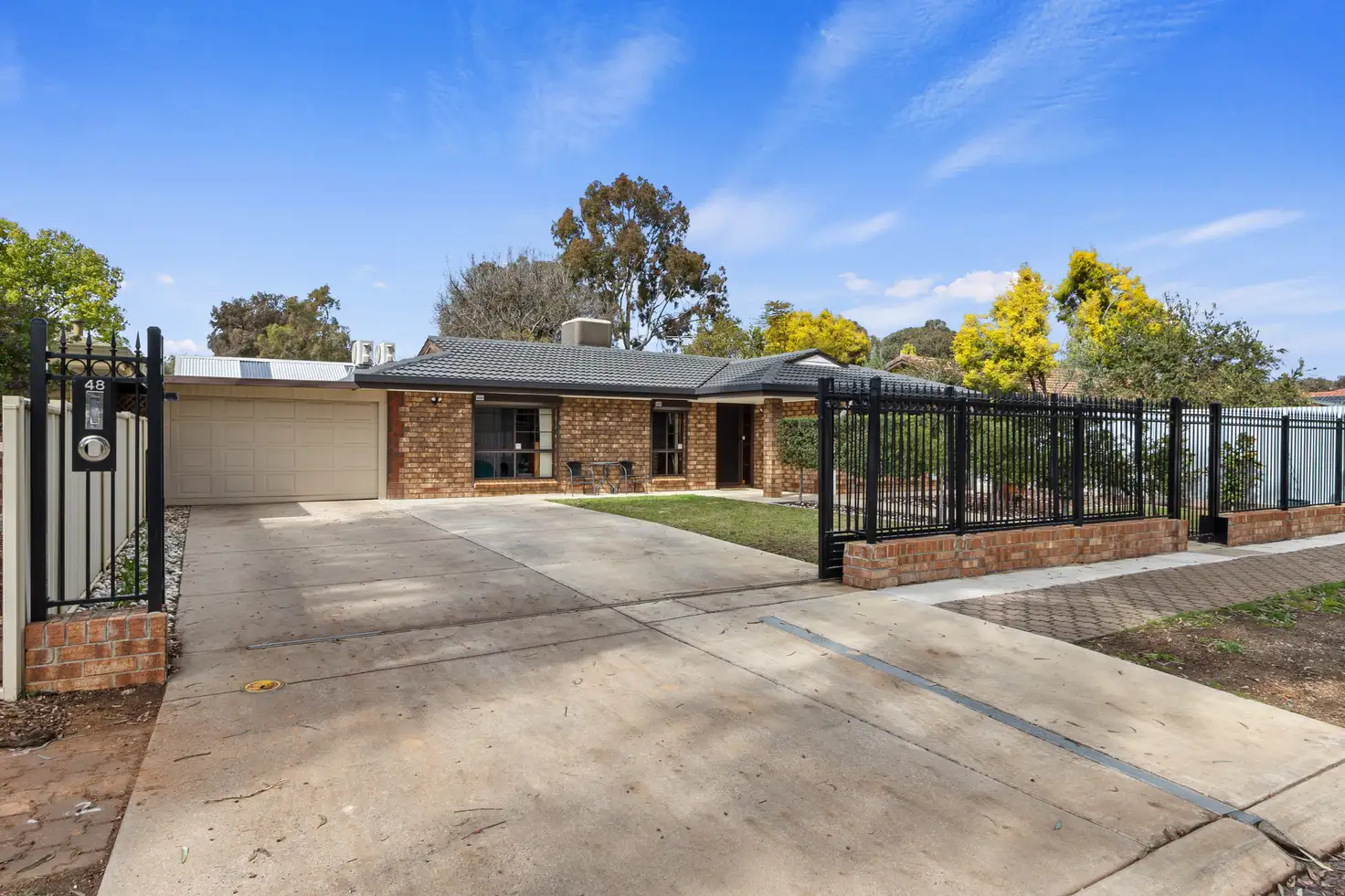


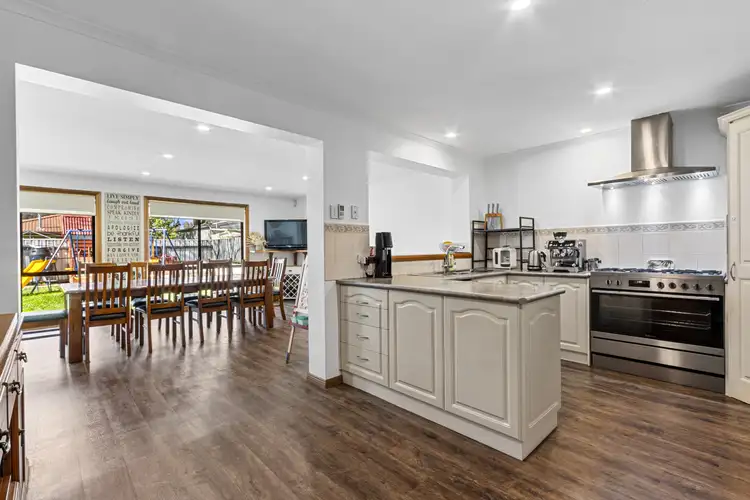
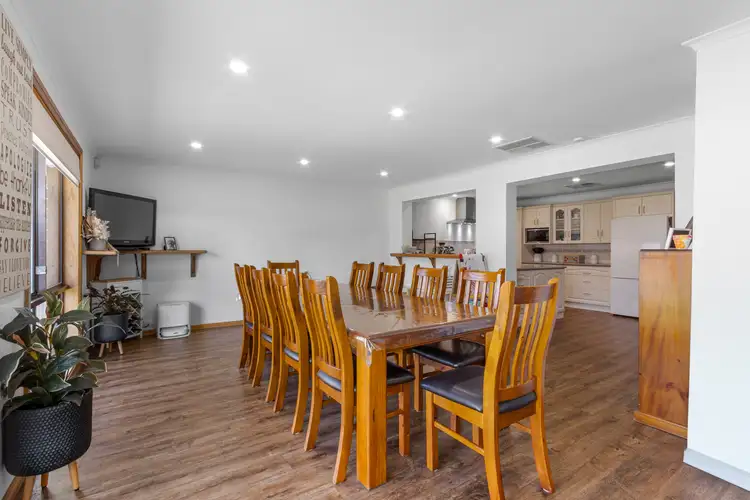
 View more
View more View more
View more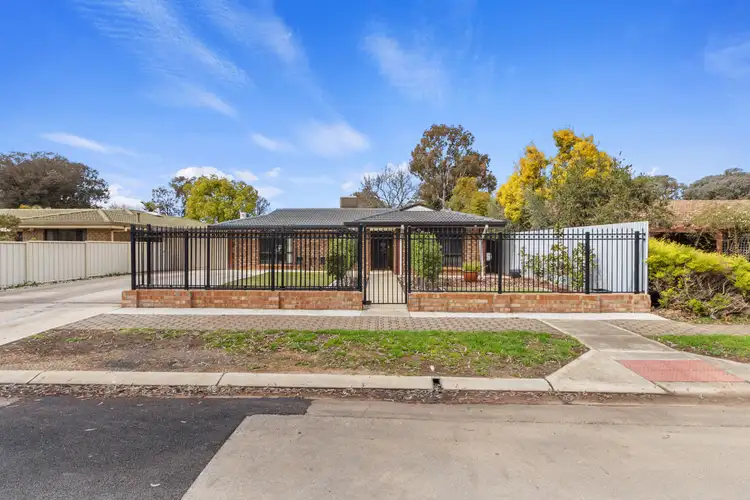 View more
View more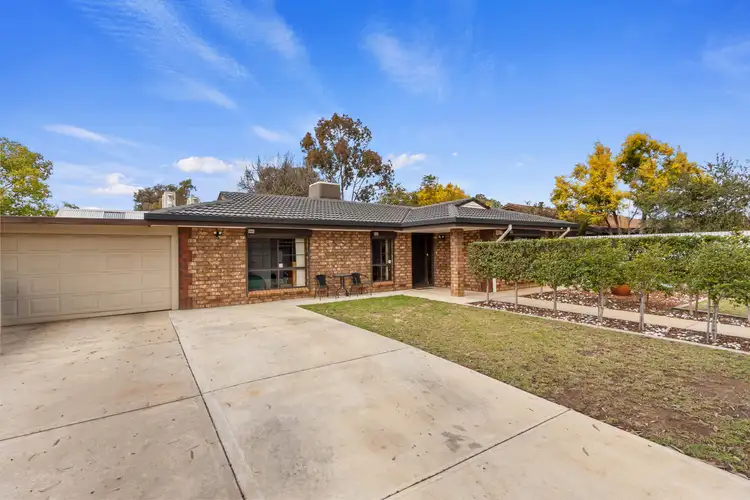 View more
View more
