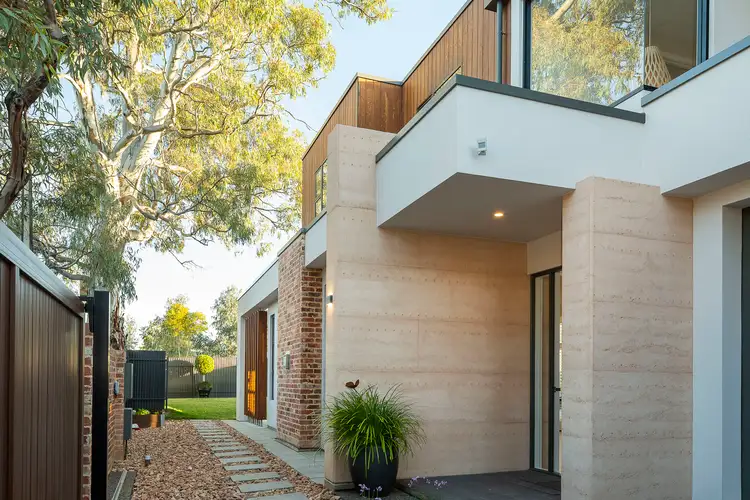Built in 2017 by Award-Winning 'Serenity Homes' and currently nominated for the HIA Award, you are sure to be impressed by the expansive faade & large picture windows that capture country-like tree views & the hills backdrop. This unique location offers easy access to the smoother, faster, electrified train service, bus to city & shopping on vibrant Goodwood Road.
Easy vehicle access is via the remote-controlled slide gate, opening to side by side car spaces & through to the oversized double garage with an auto panel-lift door. The garage has been fitted with extensive built in storage cupboards & the floor is lined with commercial-style carpet squares, an ideal space for gym use.
The gourmet kitchen is a chef's/entertainer's dream, fitted with the ultimate Miele appliance package, stunning speckled Caesarstone stone benchtops/3-person breakfast bar & butler's pantry, complete with filtered Zipp tap. The stunning custom designed wine & bookshelves are displayed below the open staircase.
The spacious open plan living areas offer extensive low-line cabinetry & in-built sound speakers on either side of the Escea gas flame fire set into the recycled feature brick wall. A set of tall, powder-coat aluminium sliding doors opens to chic outdoor terrace entertaining, ideal for alfresco dining.
A good size laundry room complete with a wide, polished stone working bench, drying rod, laundry chute (from master), provision for a front loader washing machine & dryer, broom/mop storage & general storage cupboards. There is a guest w.c off the laundry room, with both rooms offering designer-style floor & wall tiles.
Upper Floor:- The indulgent master suite provides his & her walk-in robes and a sparkling en-suite bathroom. A separate toilet is positioned alongside of the en-suite. Bedrooms 2 & 3 are double in size & both include extensive quality sliding robes.
A large open living room is central to the upper floor & incorporates 2-person, wall-to-wall work desks. The sparkling main bathroom offers the same stylish finishes as displayed in the en-suite.
Outdoors:- Manicured lawn areas providing ample space for children/pets to play. There is a good size garden shed, 2 rainwater tanks (one plumbed to guest w.c).
Extras Include:- Daikin ducted r/c air-cond. (zoned), Hills Home Sub with alarm system, double glazed windows, CCTV, HDMI cable for TV, Foxtel, camera intercom & NBN ready.
OUWENS CASSERLY - MAKE IT HAPPEN








 View more
View more View more
View more View more
View more View more
View more
