Price Undisclosed
3 Bed • 2 Bath • 2 Car • 780m²
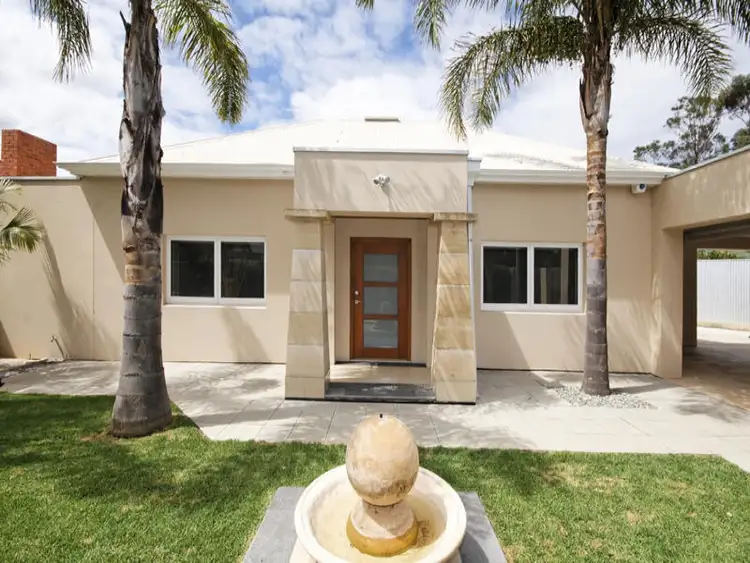
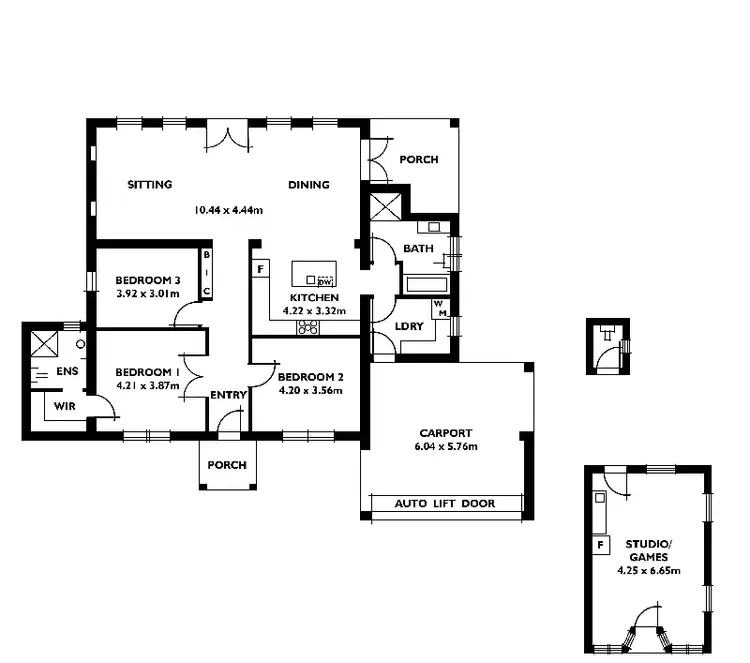
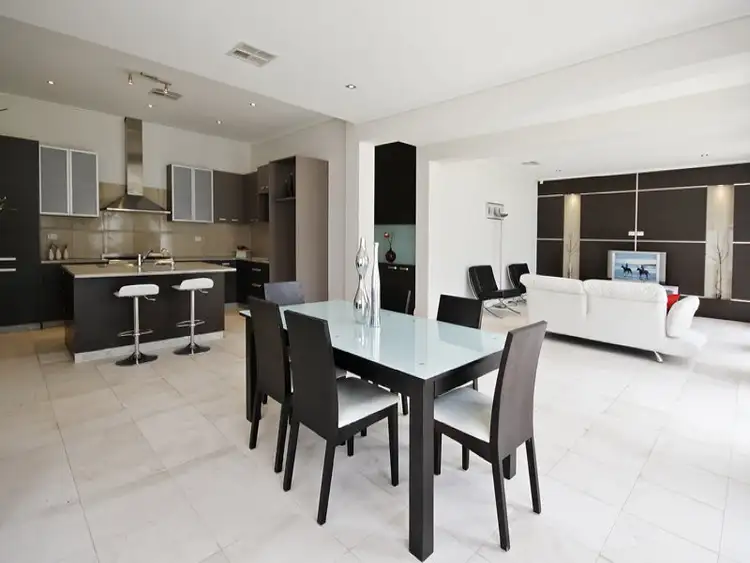
+17
Sold
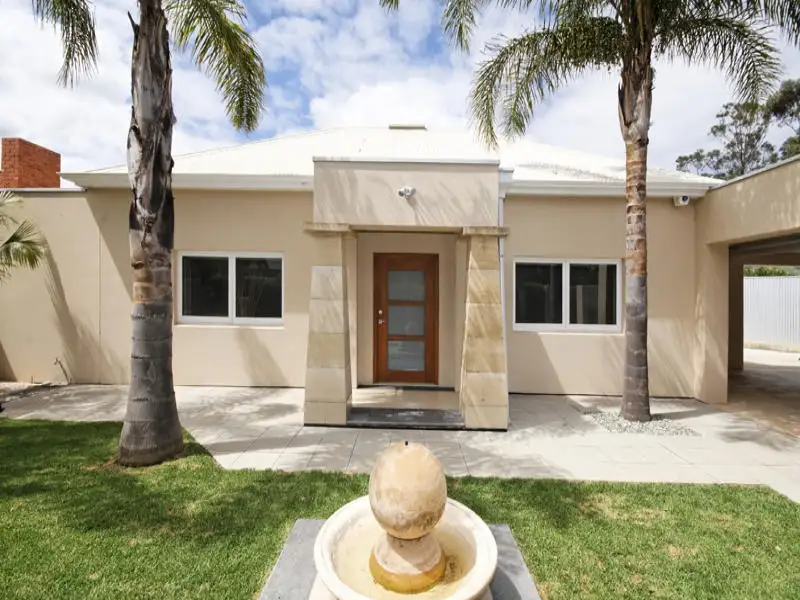


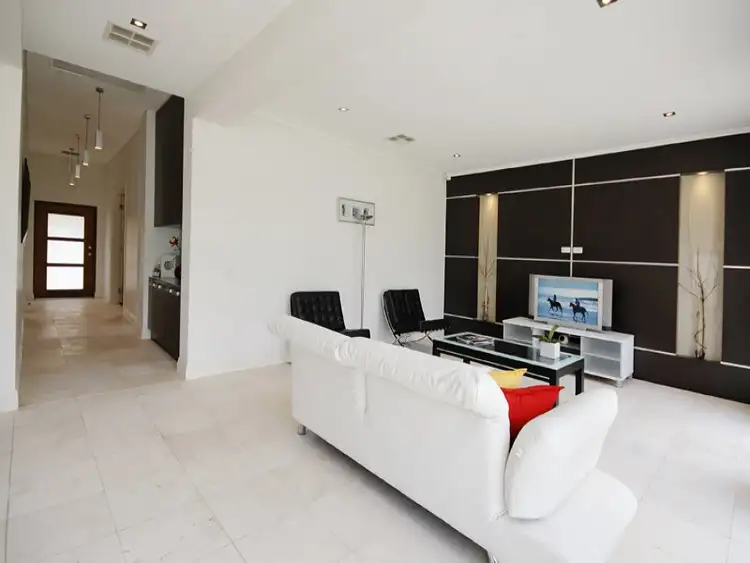
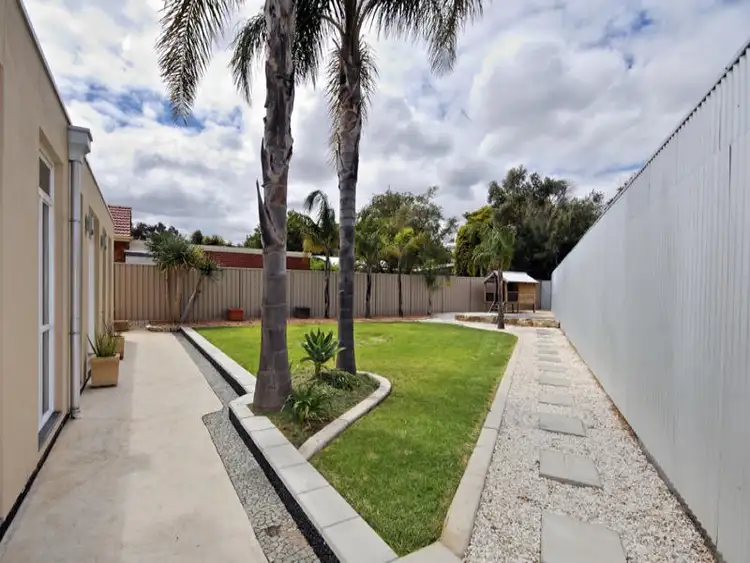
+15
Sold
48 Devonshire Street, Hawthorn SA 5062
Copy address
Price Undisclosed
- 3Bed
- 2Bath
- 2 Car
- 780m²
House Sold on Thu 22 Jan, 2009
What's around Devonshire Street
House description
“Stylishly renovated family residence with separate studio sited on an allotment 780 square meters approximately.”
Property features
Land details
Area: 780m²
Interactive media & resources
What's around Devonshire Street
 View more
View more View more
View more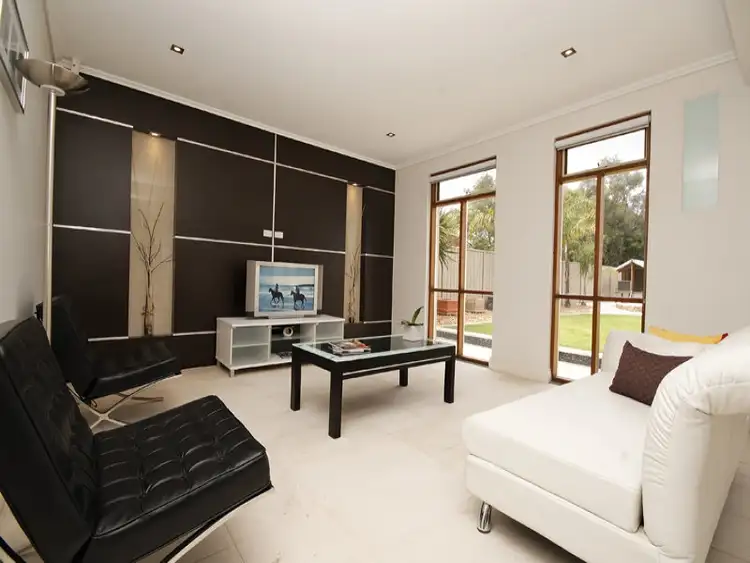 View more
View more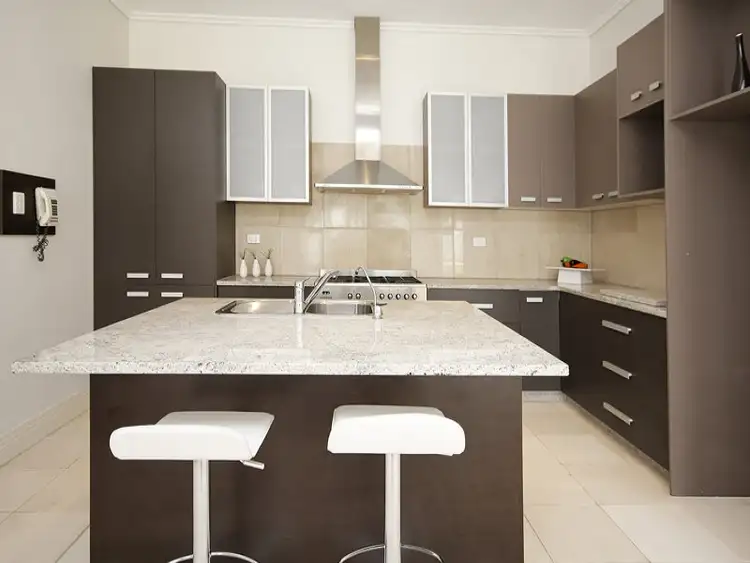 View more
View moreContact the real estate agent
Nearby schools in and around Hawthorn, SA
Top reviews by locals of Hawthorn, SA 5062
Discover what it's like to live in Hawthorn before you inspect or move.
Discussions in Hawthorn, SA
Wondering what the latest hot topics are in Hawthorn, South Australia?
Similar Houses for sale in Hawthorn, SA 5062
Properties for sale in nearby suburbs
Report Listing

