“** SOLD BY PAUL RINGERI **”
BERWICK: Awash with superb natural light throughout, this 4-bedroom home delivers outstanding space and lifestyle convenience for couples, families and downsizers in a quiet residential enclave close to shops, schools and public transport.
Brick veneer and set upon a leafy allotment with plenty of room for kids and pets to play outdoors, this single-level residence impresses with two well-sized living areas and both formal and informal dining zones. Beyond sliding glass doors is an enormous covered alfresco area that provides ample room for year-round barbecues with friends and relaxed outdoor living.
An immaculate kitchen with breakfast bar and sleek white appliances directly overlooks the patio and forms the heart of this welcoming home, which boasts plenty of little lifestyle luxuries. These include ducted heating, split-system cooling in both living areas, gas log fireplace in the rumpus, a master ensuite plus a full family bathroom in the junior wing.
Encircled by reserves and pastoral land yet moments to the Eden Rise Shopping Centre, Chisholm Institute, restaurants and takeaways, the property also includes plush carpeting, fresh tones throughout, a drive-through double remote garage and is just 40-minutes' drive into Melbourne to make light work of the daily commute.
Berwick is a residential suburb in the foothills of the Dandenong Ranges and on the fringes of the Gippsland region. The Main Street of Berwick Village offers a combination of new and old shopping facilities and includes both Woolworths and Coles. Located close by is Monash University, the Berwick train station, plenty of bus routes plus a selection of restaurants and many schools including St Margaret's, Berwick Secondary College, Kambrya College, St. Francis Xavier College, Beaconhills College and Hillcrest Collage. Casey Hospital and the Superclinic are literally moments away!
BOOK AN INSPECTION TODAY, IT MAY BE GONE TOMORROW - PHOTO ID REQUIRED AT OPEN FOR INSPECTIONS!
Please note:
Our floor plans are for representational purposes only and should be used as such. We accept no liability for the accuracy or details contained in our floor plans.
All of the property details noted were current at the time of publishing. Due to private buyer inspections, the status of the sale may change prior to pending Open Homes. As a result, we suggest you confirm the listing status before inspecting.

Air Conditioning

Toilets: 2
Built-In Wardrobes, Close to Schools, Close to Shops, Close to Transport, Fireplace(s)

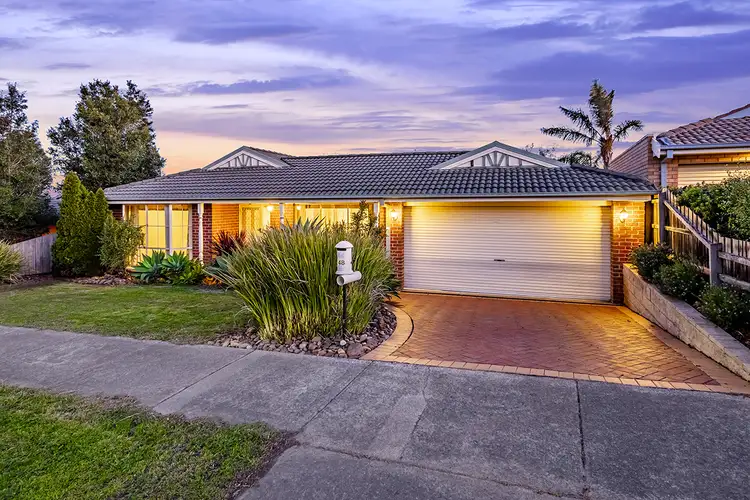
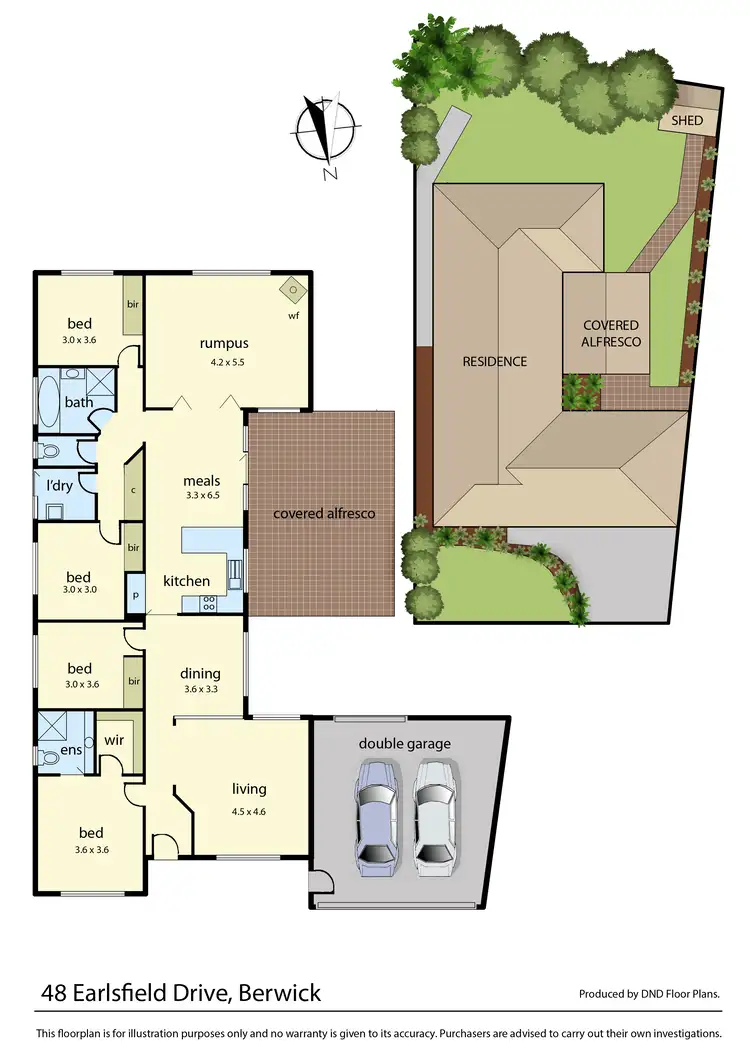
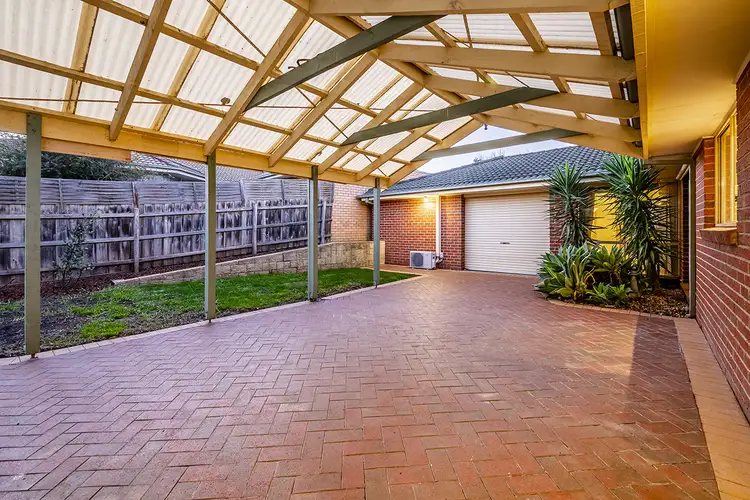
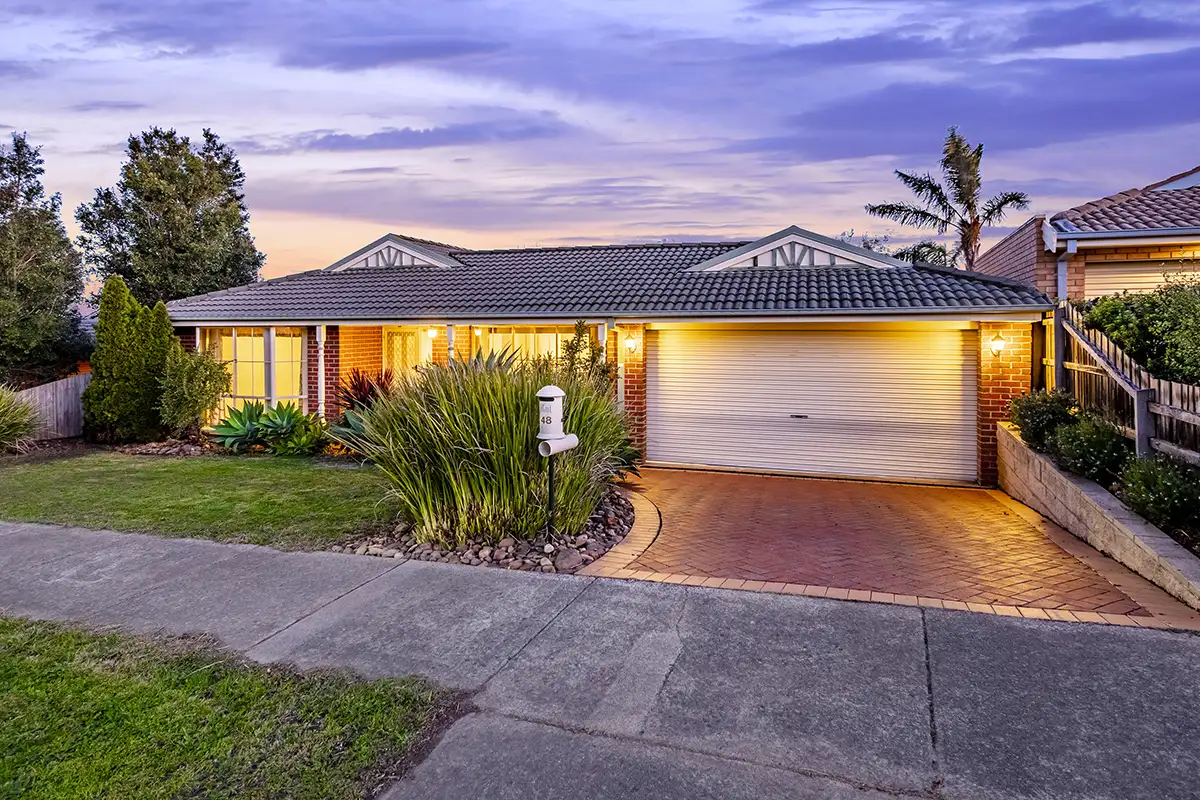


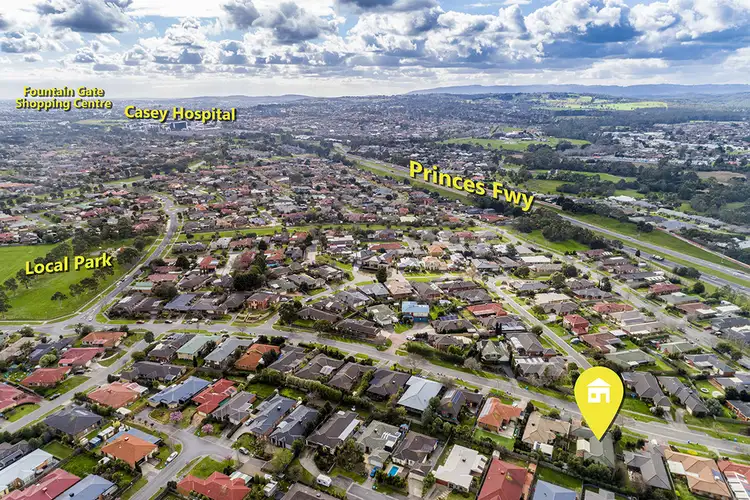
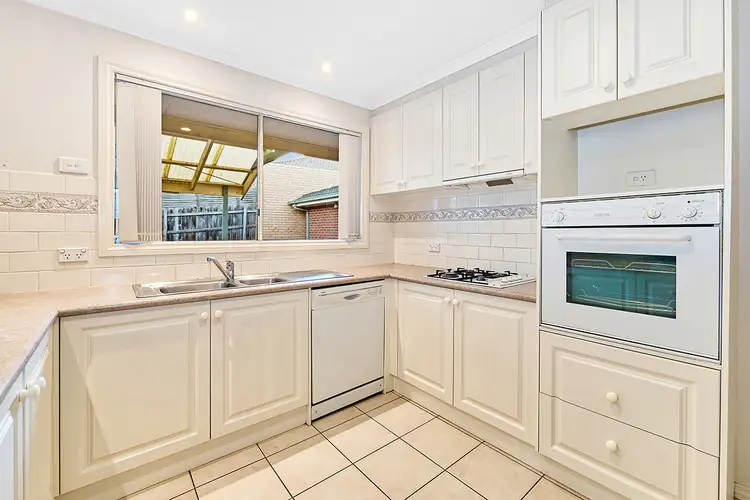
 View more
View more View more
View more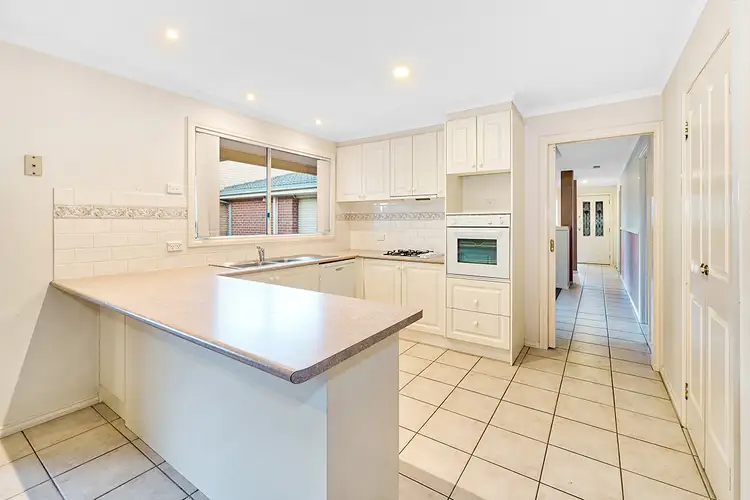 View more
View more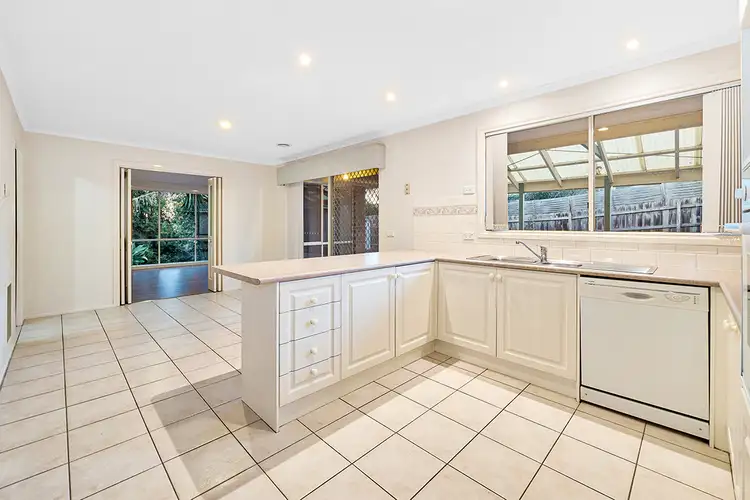 View more
View more


