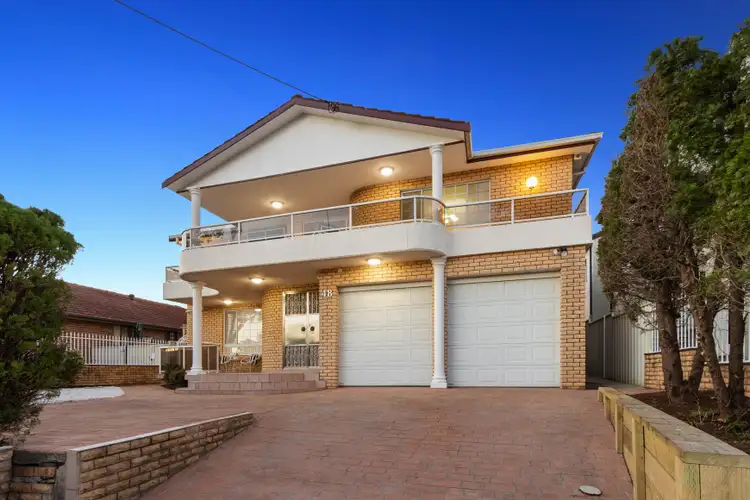Auction
7 Bed • 4 Bath • 2 Car • 803m²



+16





+14
48 Emily Street, Hurstville NSW 2220
Copy address
Auction
- 7Bed
- 4Bath
- 2 Car
- 803m²
House for sale5 days on Homely
Next inspection:Sat 26 Jul 10:45am
Auction date:Sat 16 Aug 11:30am
What's around Emily Street
House description
“Grand Residence on 803m² with Magnificent Indoor & Outdoor Entertaining”
Land details
Area: 803m²
Property video
Can't inspect the property in person? See what's inside in the video tour.
Interactive media & resources
What's around Emily Street
Auction time
Saturday
16 Aug 11:30 AM
Inspection times
Saturday
26 Jul 10:45 AM
Contact the agent
To request an inspection
 View more
View more View more
View more View more
View more View more
View moreContact the real estate agent

Michael Curtis
Ray White - Hurstville
0Not yet rated
Send an enquiry
48 Emily Street, Hurstville NSW 2220
Nearby schools in and around Hurstville, NSW
Top reviews by locals of Hurstville, NSW 2220
Discover what it's like to live in Hurstville before you inspect or move.
Discussions in Hurstville, NSW
Wondering what the latest hot topics are in Hurstville, New South Wales?
Similar Houses for sale in Hurstville, NSW 2220
Properties for sale in nearby suburbs
Report Listing
