SOLD BY JAMES BROUGHAM. PH: 0412 620 498.
This stylishly renovated property promises to delight the senses with its unrivalled quality spread across a single-level floorplan, affording a hint of luxury living every day.
From the striking rendered facade to the chic interiors, everything about this superbly refurbished home is designed to intrigue. A new decking invites you into a fresh and appealing interior featuring the modern concept of open-plan living, with ample windows to attract natural light and offering a tranquil outlook to the garden. The inclusion of a gas log fireplace and polished floorboards are harmoniously balanced by the chalky white walls, creating a relaxing atmosphere.
The kitchen is sleek, smart and highly functional, offering the latest trends with the adoption of a white-on-white finish and stainless steel appliances including an electric oven, gas stove and Miele dishwasher. A combination of soft-close and pot drawers afford ample storage while stone benchtops team up with glossy 2pac cabinetry, resulting in an appreciable finish. Meanwhile, pendant lights create a sense of warmth over the island bench, which doubles as a breakfast bar.
Adjoining the kitchen, the dining area is underpinned with large format tiles and opens up through double-stacker doors to an enviable alfresco featuring a lofty pitched roof. The seamless transition between the indoors and outdoors is ideal when entertaining, as is the placement of the enclosed remote double carport, which extends the available outdoor living space when hosting larger events.
Adorned with warm polished floorboards, the master comprises a superbly fitted walk-in robe complete with shoe racks and drawers, in addition to a contemporary luxury full ensuite incorporating a walk-in rain shower with a wall niche, square profile tapware, stylish stone-topped vanity, modish towel rack and large format floor-to-wall tiles.
One of the two additional robed bedrooms makes use of its direct access to the alfresco while both are serviced by the main bathroom where the thoughtful spatial arrangement is key to the design. Showcasing a freestanding deep-soak bath, walk-in rain shower and toilet, the bathroom repeats many of the same quality design elements of the ensuite.
Boasting a north-facing orientation, other highlights list as; enclosed front yard, large separate laundry with storage, gas ducted heating, air-conditioning, timber venetians and vogue double vision blinds, full landscaping, updated fencing, water tank and shed. An inspection is the only way to truly discern the scope of the extensive work that has been carried out. Practically everything is new!
This residence is situated just a short walk from The Mall shopping strip, Woodland Park with barbeque area and playground, Pinjarra Kindergarten, Tinternvale Primary School, as well as being in close reach of Merrindale Shopping Centre, Dorset Primary School, Tintern Grammar, Ringwood East Railway Station, Croydon Memorial Pool, EastLink freeway, BMX track and hospitals.
This low-maintenance home will appeal to the retiree, downsizer, first-home buyer, family and investor. The only thing left to do is move in and enjoy.
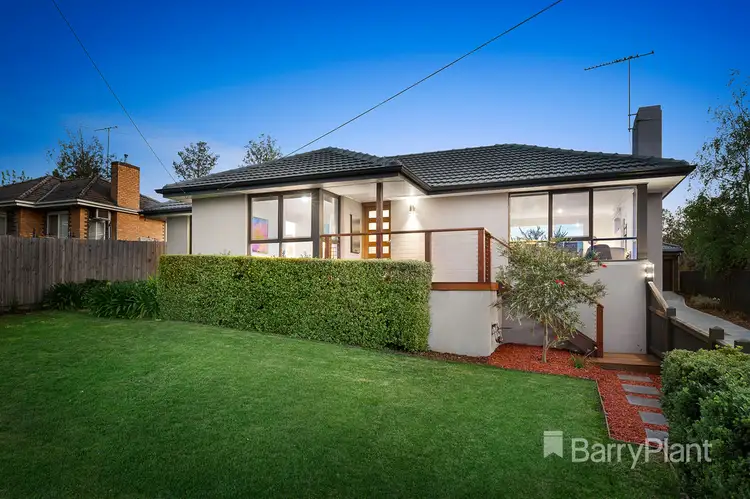
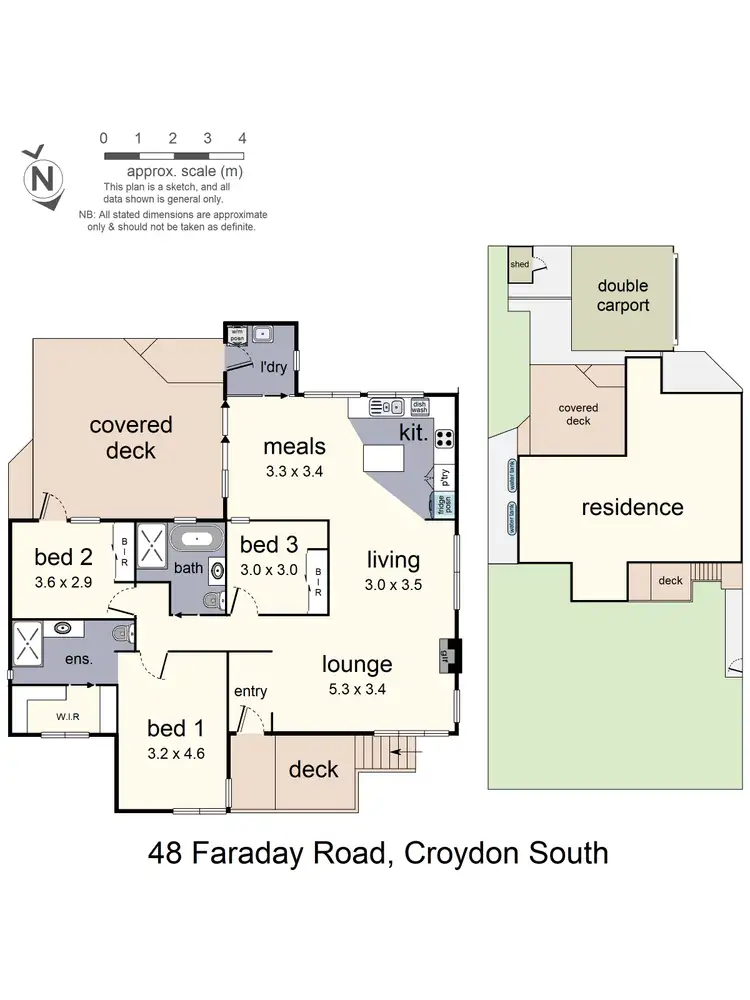
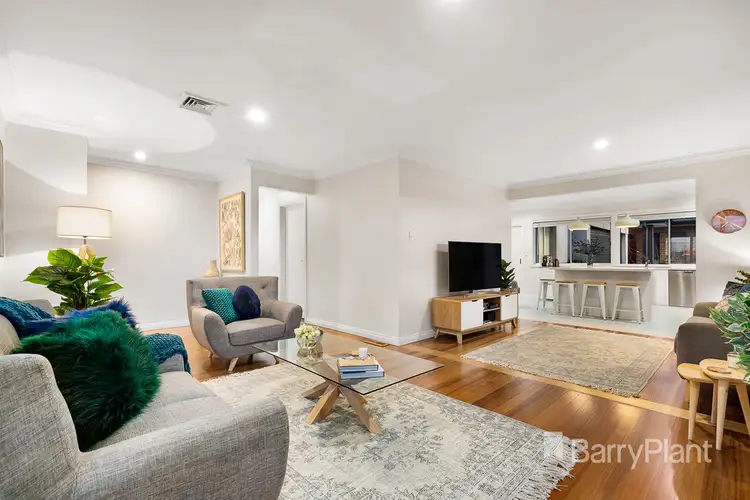
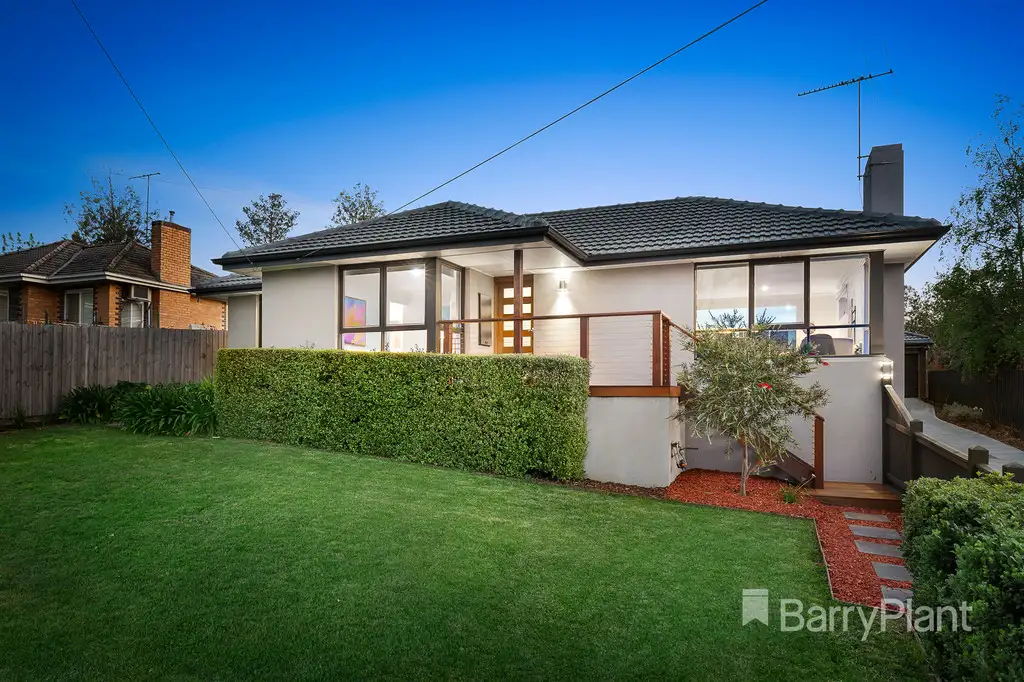


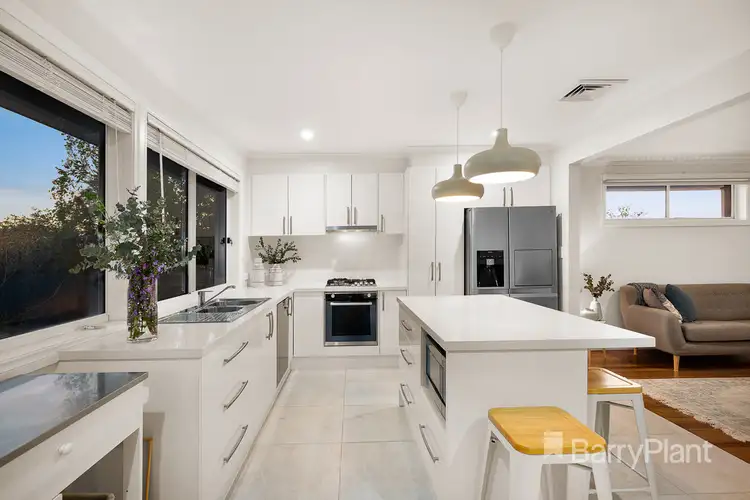
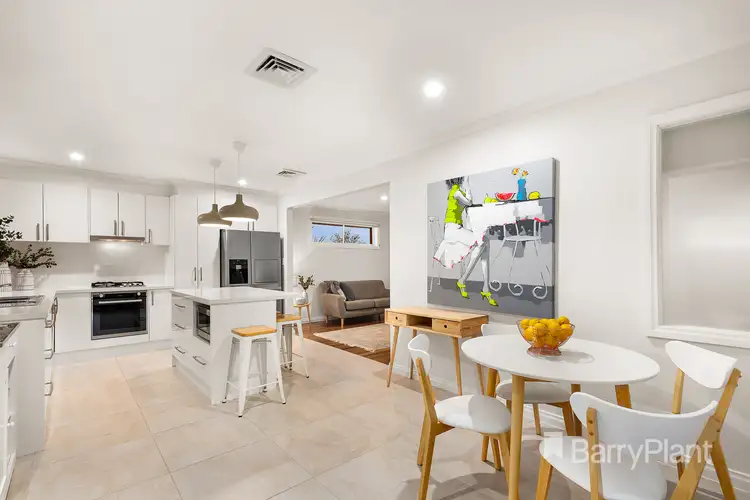
 View more
View more View more
View more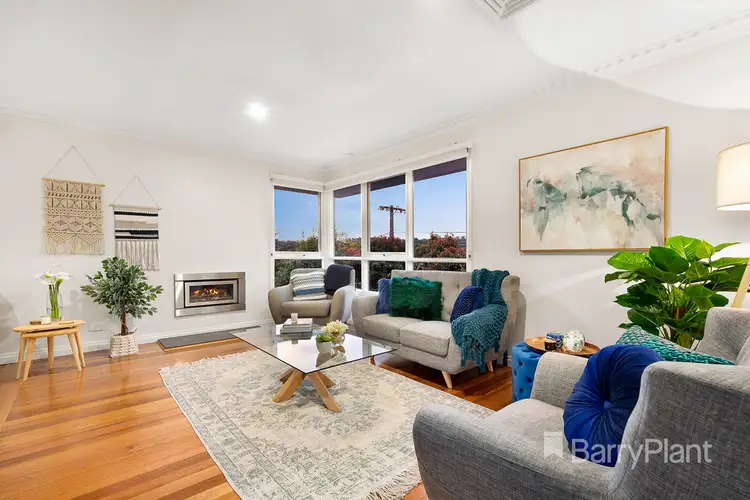 View more
View more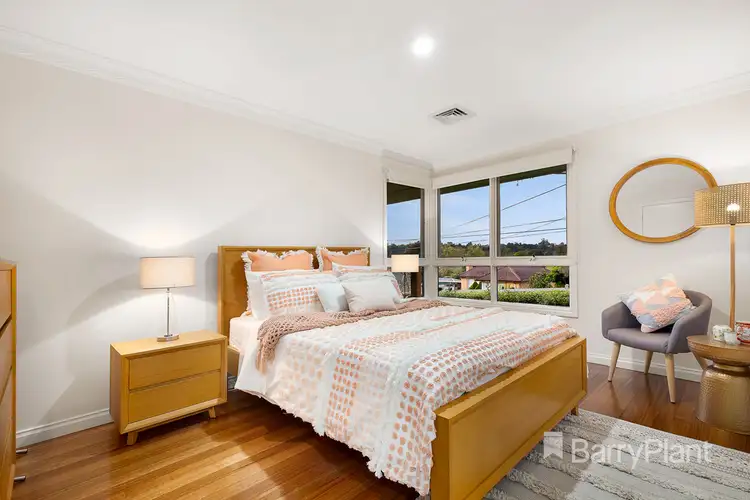 View more
View more
