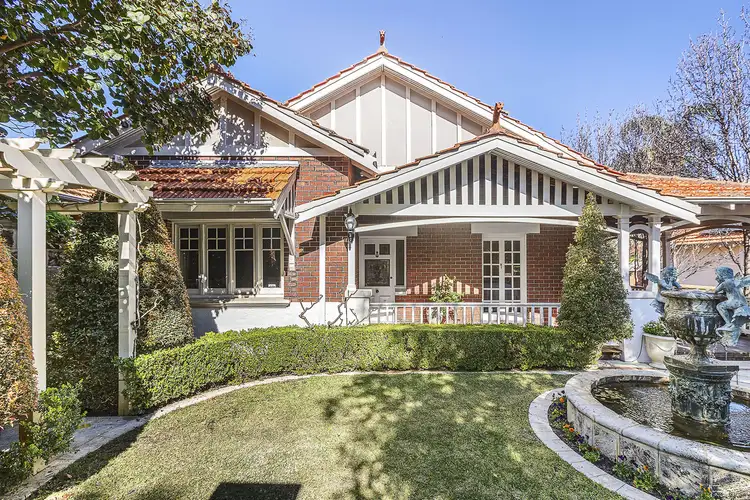Standing proudly behind its grand limestone and iron gate, 48 Farnley is a landmark residence of rare pedigree. A magnificent showcase of turn-of-the-century elegance, it embodies timeless grandeur with its refined tuckpointed façade and commanding presence on one of Mount Lawley's most coveted streets. Offered for the first time in more than three decades, 48 Farnley invites you to write the next chapter of its distinguished story.
SPOTLIGHT
/ Green title block
/ Built circa 1925
/ Federation bungalow
/ Tuck-pointed façade
/ Expansive wrap-around verandah
/ Arch mouldings, ornate ceilings and leadlight windows
/ Landscaping to front and rear gardens with reticulation
/ Front garden water feature
/ Electric gate and rear lockup double garage
/ Split level design with rear undercroft
/ Concrete pool with glass mosaic-tiling and blade fountain
/ 8.8kw solar panel system
/ Miele induction cooktop
/ Gaggenau oven, steam oven and warming drawer
/ Mount Lawley Primary school and Mount Lawley Senior High school intake areas
/ Perth College within walking distance
This private sanctuary seamlessly blends a bygone era of grace and character with the needs of modern family living. Surrounded by perfectly landscaped gardens and a 270-degree wrap-around verandah, the residence takes full advantage of its connection to light and nature, cocooning you from the outside world.
The moment you step through the leadlight front door, the residence's rich heritage is immediately felt. Warm jarrah floorboards and chandeliers set the tone, while brass picture lights line the central hallway, leading you toward the heart of the home. A soaring archway and intricate ceiling details frame the entryway into the formal dining room, where beautiful leadlight windows flood the space with natural light and a tuckpointed brick fireplace serves as a beautiful nod to the home's history.
As you move through the residence, its scale becomes apparent. Taking centre stage at the rear of the home, the expansive living area offers a spacious and elegant room to entertain and unwind. With its elevated vantage point across the rear of the property, the view takes in the glorious landscaped gardens and deciduous trees. Timber-framed double doors provide seamless access to the wrap-around verandah, offering outdoor dining and lounging opportunities, which further extend the already impressive living area.
The centrally located, classically styled kitchen features a Gaggenau oven, steam oven with warming drawer, as well as a Miele induction cooktop. Ample storage and generous benchtop space ensure that no culinary creation is off-limits. Two fridge recesses allow for more than enough cold storage.
On the upper level, three generously sized bedrooms provide wonderful spaces to rest, whilst a fourth bedroom on the lower level offers a perfect guest room or bedroom for a mature child. The residence is serviced by two classically styled bathrooms offering claw-foot bathtubs and separate showers.
A truly rare offering is the extensive undercroft space, which provides an ideal solution for multigenerational living or the need for separate living zones. With direct access to the outdoor garden, this space equally provides the perfect rumpus area for the family's hobbies and activities.
One of 48 Farnley's defining qualities is its effortless indoor – outdoor connection. A sweeping wrap-around verandah frames views across the shimmering mosaic-tiled pool with its blade waterfall. Limestone walls and manicured gardens lend a timeless sense of order, while established hedges provide year-round structure. Thoughtfully composed, the grounds draw the eye toward centuries-old plane trees in the parkland beyond, forging a rare and enduring dialogue between home, history, and nature. A long brick driveway, extending the length of the residence, leads to a secure double garage.
Located in one of Mount Lawley's most sought-after addresses, 48 Farnley is perfectly placed to take advantage of everything the suburb has to offer. Just a short stroll from the vibrant Beaufort Street, Mount Lawley train station, and the prestigious Perth College, this residence combines the appeal of a heritage-rich neighbourhood with the convenience of urban living. With its harmonious blend of historic grandeur and modern comfort, this is more than just a home; it's a statement of living.
RATES
Council $2,859.34 pa
Water $1,886.46 pa








 View more
View more View more
View more View more
View more View more
View more
