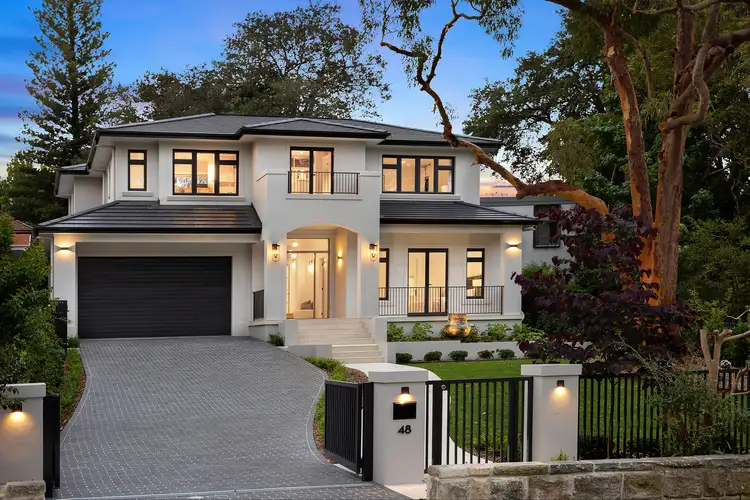A true rarity within a highly coveted exclusive East-side position, this extraordinary brand-new Meadowbank residence makes a contemporary and timeless generational statement, propelling family living to a peerless new level of luxury.
Sublime proportions set under soaring ceilings connect exquisitely appointed interiors over two spectacular levels. Custom engineered Oak flooring and premium inclusions unveil a dramatic open-plan rear impressively flowing through lounge, dining and a full-suite entertainer's kitchen underpinned by a striking marble island, Miele appliances and hidden scullery. Elegant outdoor living seamlessly connects a quality outdoor kitchen with alfresco entertaining and a relaxing wood fireplace enriched by a private backyard setting and a stunning heated inground pool.
Thoughtfully designed with a versatile media room and complementary second lounge retreat, accommodation reveals a guest suite upon entry and an exceptional primary domain on the upper level magnificently finished with lavish details. Enhanced with refined display of sophistication, this stately residence sits within walking distance of the train station, restaurants, and shopping village.
Accommodation Features:
• Premium, new Meadowbank home featuring over 500sqm of living space over two levels
• Oversized Oak entry door, custom stained engineered Oak flooring, 100% wool carpet
• Fixed Velux skylights, media room with built-in cabinetry, upper-level living
• Brilliantly proportioned open-plan domain, living with breathtaking Lopi gas fireplace
• Dining complemented by wine-bar servery with Vintec 50-bottle dual-zone wine storage cabinet
• Full-scale entertainer's kitchen fitted with a suite of Miele appliances and Qasair rangehood
• Steam combination oven, speed oven, 5-zone induction cooktop, two integrated dishwashers
• Eye-catching 40mm Camouflaged marble island, walk-in scullery
• Lavish primary suite with walk-in wardrobe and dressing room
• Primary ensuite with marble double vanity, freestanding bath, walk-in seat-shower
• Junior suite with walk-in wardrobe and ensuite
• All bathrooms with underfloor heating, heated towel rails, Parisi basins
• Main bathroom designed with 3-way convenience, freestanding bathtub, double vanity
• Powder room with marble vanity, Parisi under-mount basin, full height wall mirror, iron bronze hardware
External Features:
• 1062sqm north-to-rear setting within an exclusive east-side position
• Outdoor barbecue kitchen with honed granite benchtop, 130L Husky fridge
• Beefeater Signature Proline 6-burner barbecue, open-wood Jetmaster fireplace
• Beautiful inground heated pool and spa, Viron connect 10 automation
• Relaxing cabana, private backyard with flat landscaped lawns
Location Benefits:
• 1km to Gordon Station, eateries, restaurants, and shops
• 1km to 582 bus services to St Ives Village, Brigidine College and Gordon East
• 1.6km to Killara High School (zoned)
• 1.9km to Gordon East Public School (zoned)
• 2km to Killara Golf Club
• Convenient to Ravenswood School for Girls, Pymble Ladies' College, Roseville College, St Pius X College, Knox Grammar School, Abbotsleigh, Barker College
Contact
Lisa Davies 0424 001 511
Nicole Zeng 0421 576 192
Disclaimer: All information contained here is gathered from sources we believe reliable. We have no reason to doubt its accuracy, however we cannot guarantee it.
Disclaimer: All information contained here is gathered from sources we believe reliable. We have no reason to doubt its accuracy, however we cannot guarantee it.








 View more
View more View more
View more View more
View more View more
View more
