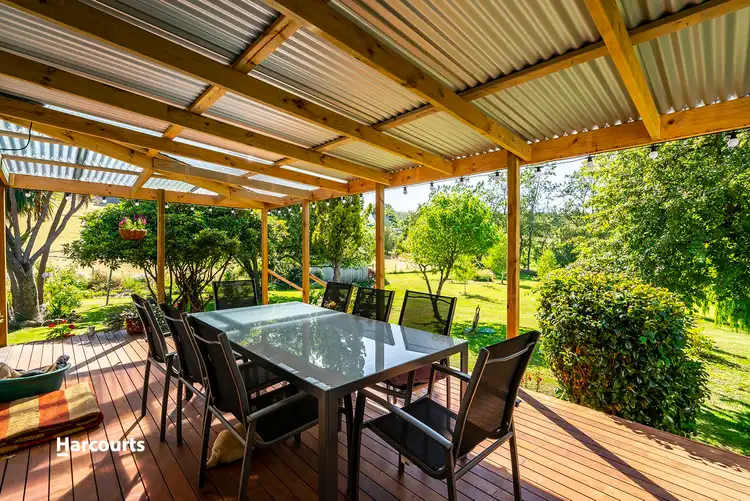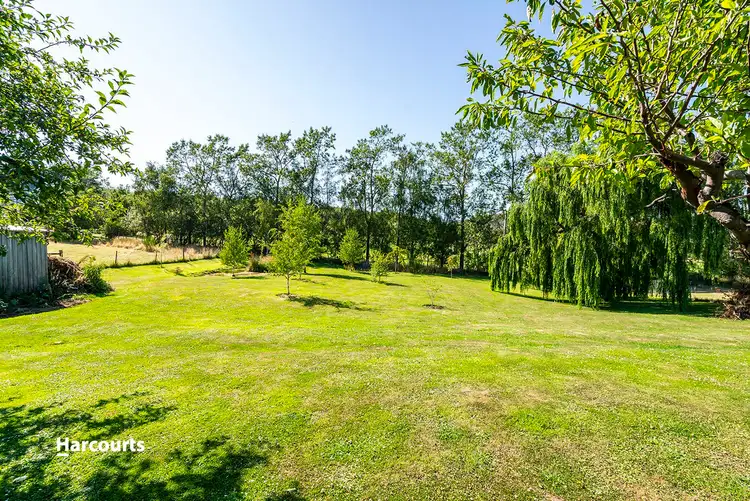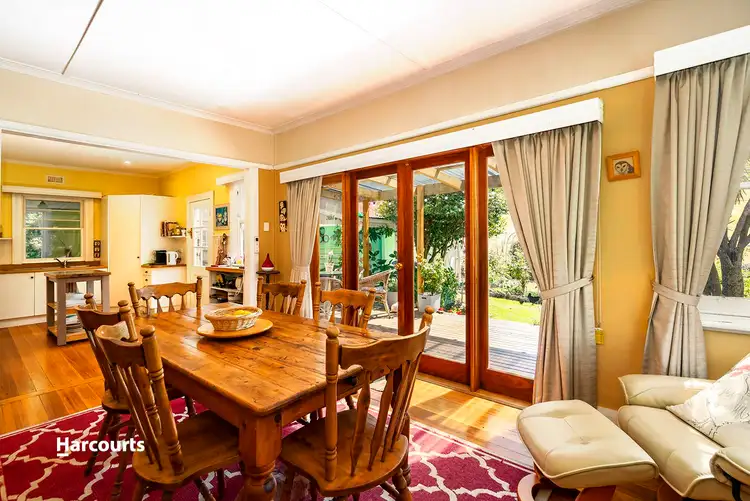Right on the edge of the quaint country town of Geeveston, this property consists of 14 acres (5.751 ha), a gorgeous farmhouse, lovely gardens and a huge apple barn. This is the classic, Huon Valley complete country package. Originally built in 1940, the home has typical period character including fireplaces, a wide hallway, high ceilings, and ornate features as well as lovely timber floors. The garden is just superb, overlooked from the back decking, there are park-like grounds and fully fenced paddocks seem to go on forever. The real gem is the old apple barn, and all of this is within walking distance into the center of Geeveston where you can catch up for a produce swap and chat, a coffee and a spot of shopping. Geeveston is known for its wonderful community atmosphere.
As you arrive, the gardens greet you with plenty of colour from the flowering front yard. The garden then wraps around the house with park-like sweeping green grass and mature trees. There is a pond in the back corner and a weeping willow to complete the scene. Perfectly positioned, the undercover deck overlooks the garden setting, providing you with the idyllic spot to either sit back with a cup of tea and a good book, or entertain your friends and family, whilst the kids run around in view and complete safety. In fact the whole house yard is a large area that is fully fenced to keep both the kids and our four legged family members in too.
From the deck, French doors open up to allow the outside into the dining and family space. This is all open plan with a beautiful country kitchen. This space then leads down the hall to the formal lounge. Both living spaces have brand new built-in wood fires in the lovely old open fireplaces to keep you snug in the cooler months and backed up with two reverse cycle air-conditioners to ensure the home is comfortable all year round. The lounge room is spacious and packed with classic 1940 features. From here there are double doors that open up to the 3rd bedroom or a great extension to the living space, depending on what will best work for you. The window seat in the lounge room gets plenty of afternoon sun and allows the light to fill the space.
Another 2 bedrooms are very spacious. One has a wonderful sunroom that provides a lovely spot to sit back in the sun. Pick your favourite as the master bedroom and the other as the ideal guest bedroom. Both have easy access to the lovely renovated bathroom with a nice big window in the shower that overlooks the garden. In the back corner, there is a wet room ideal for your boots and jackets, and a great space for jam making or maybe try you hand at making cheese. Out the back the covered porch leads to the laundry and some great storage sheds.
Past the garage and carport and through a clever tunnel in the impressive hedge is like going on an adventure that pops out to the back of the huge apple barn. She is a real beauty. Store your hay, pop the tractor in and there is still space for the barn dance you'll just have to host. Completing the farm are sweeping paddocks, all fenced and split into a two large enclosures and two smaller enclosures including one that is located at the front off the garden with a cute shelter. There are 3 shelters for the animals in all and gates allow easy flow from one paddock to another. Keep one for hay during the spring and allow the animals to roam the lush green pastures for the rest of the year. Right up the back, there is a clump of native bush, perfectly completing this great country property.
Please contact us for further information or to arrange a private viewing on site.








 View more
View more View more
View more View more
View more View more
View more
