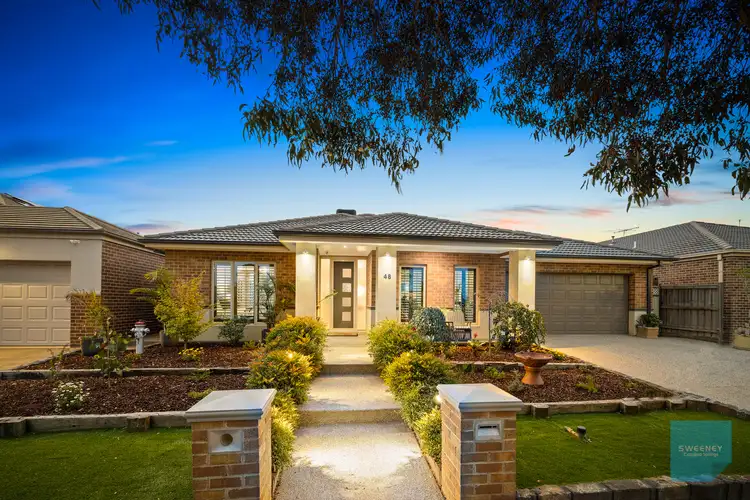This stylish & immaculate home is built for a family lifestyle of convenience & comfort incorporating thoughtful design & showcases flexibility & functionality to suit the large & expanding family who value space, style & class!
Conveniently located opposite picturesque parklands & only a short stroll to Kororoit Primary school, swim centre, sporting grounds & within walking distance/close proximity to all other amenities Burnside Heights , Caroline Springs & Taylors Hill has to offer including schools, Gilson College, parklands, sporting grounds, swim centre, Caroline Springs town centre, WaterVale, Lake Caroline, West Waters Hotel, shops, cafe's, restaurants & public transport making this property a priority to inspect & provides a great opportunity to purchase a ready built established home in a high demand & exclusive area!
*Comprising 4 generous bedrooms.
*Potential for front formal lounge if you convert the triple part of the garage/workshop back to a lounge by adding in a wall & door.
*Spacious master with walk in robe, double vanity ensuite & in-demand separate toilet.
*Well-appointed large kitchen with stone look bench tops, SS appliances including double ovens, dishwasher, rangehood, gas hotplates, glass splashback, pantry & an abundance of bench & cupboard space.
*Adjoining meals & generous family area with extra split system..
*Large open rumpus room/potential theatre room.
*Generous laundry with bench & cupboard space.
*Triple remote garage/workshop with drive through & internal access & can also be reduced to add in a formal lounge as per original plans.
*Step outside to a large alfresco with ceiling fan & huge pergola & entertaining area with exposed aggregate, fantastic gated swim spa, outdoor heaters, ideal for entertaining family & friends.
*Low maintenance gardens with artificial grass, established trees, firepit/sitting area.
*Also featuring: ducted heating, evaporative cooling, floorboards, down lights, plantation shutters, landscaped low maintenance gardens & so much more!
*Please call Nathan Hunt on 0409 853 503 or Zak Zammit on 0478063009 to arrange an inspection of this fantastic property!
(Photo ID is Required at all Open For Inspections)
DISCLAIMER: Every precaution has been taken to establish the accuracy of the above information but it does not constitute any representation by the vendor or agent.
*** COVID-19 Announcement ***
If you're attending an inspection, we request that you only attend if you are fit and healthy to do so and not under any self-isolation conditions. We request that you maintain a healthy distance from anyone attending the open for inspection, including other prospective buyers and our team members, and if requested wait outside so as to reduce the number of people in the property at any one time. Lastly, please refrain from touching items/fixtures and doors within the properties. If you would like to view something in particular, please request the agent's assistance. Thank you.








 View more
View more View more
View more View more
View more View more
View more
