$9,200,000
5 Bed • 4 Bath • 2 Car • 1226m²
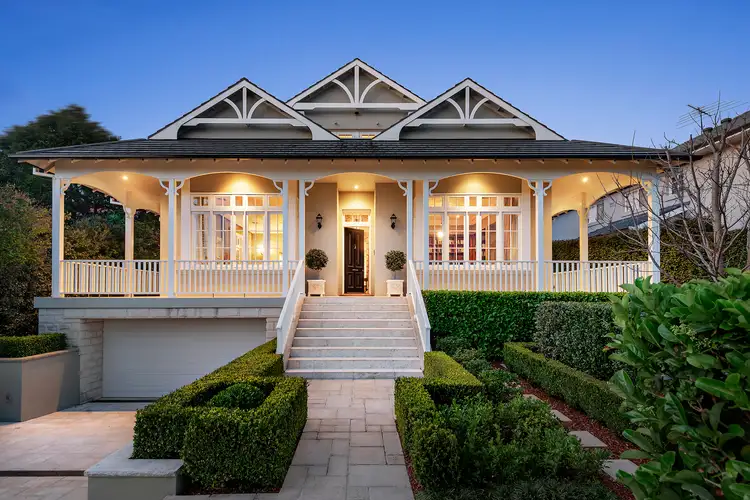
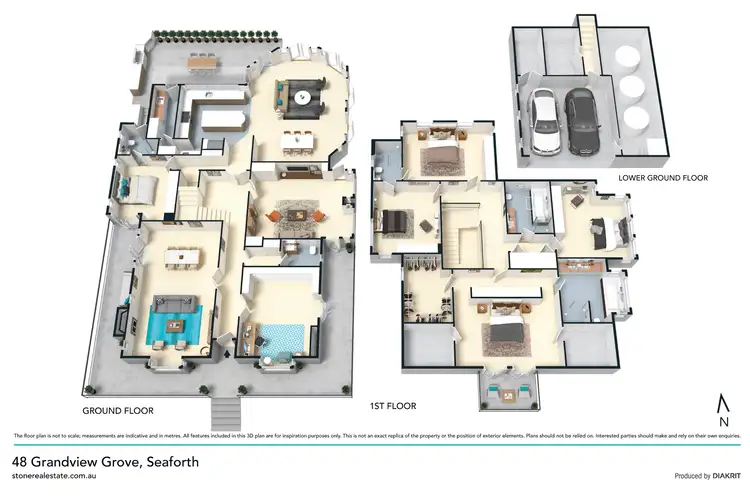
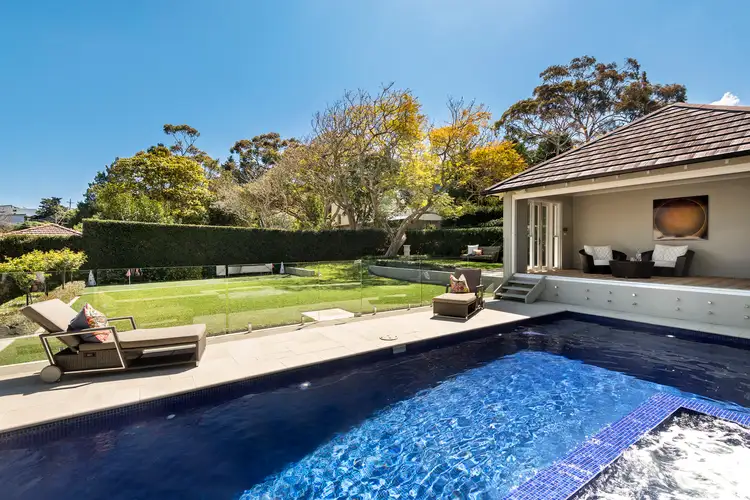
+26
Sold
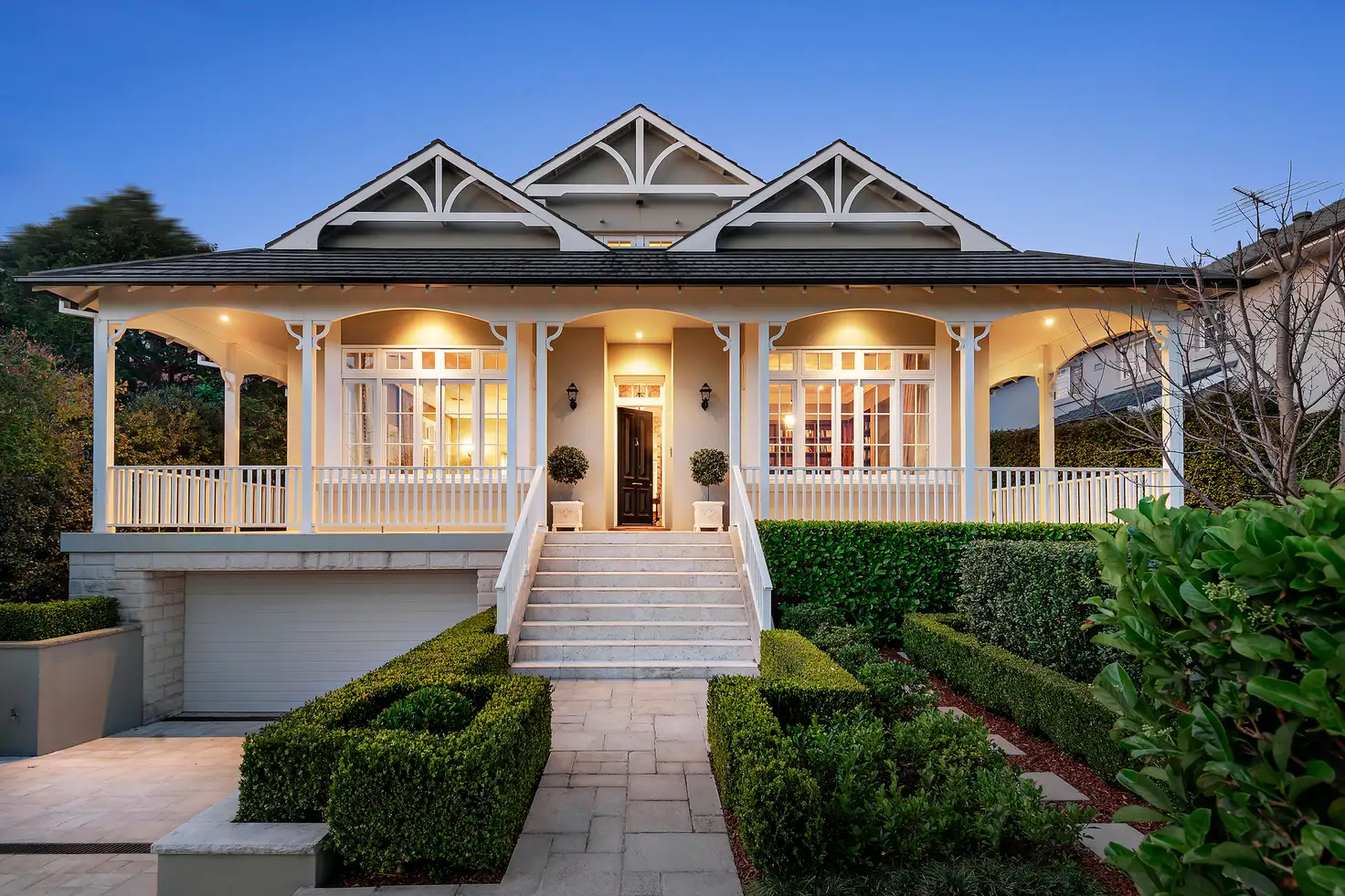


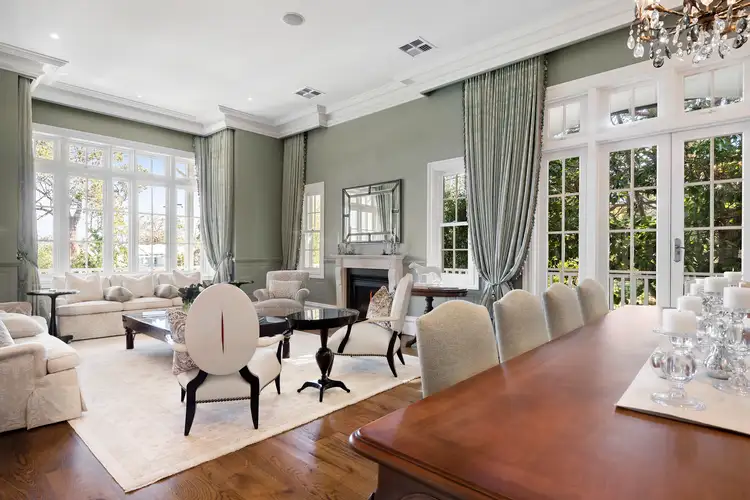
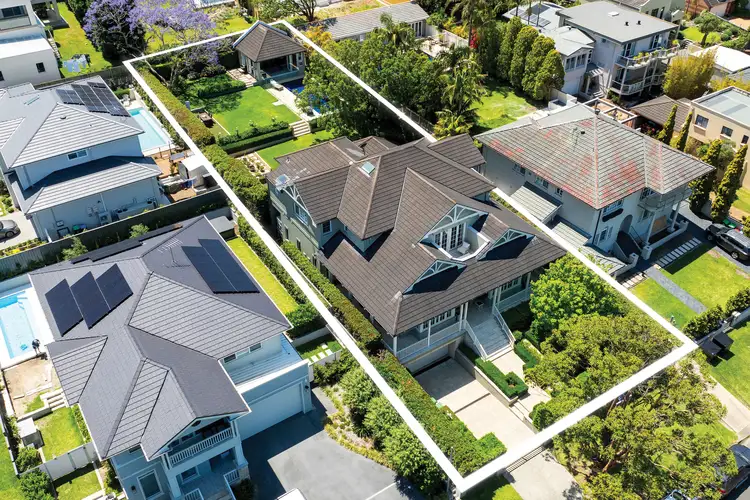
+24
Sold
48 Grandview Grove, Seaforth NSW 2092
Copy address
$9,200,000
- 5Bed
- 4Bath
- 2 Car
- 1226m²
House Sold on Thu 19 Dec, 2024
What's around Grandview Grove
House description
“Landmark residence of unsurpassed luxury, style and sophistication”
Council rates
$1303 QuarterlyLand details
Area: 1226m²
Interactive media & resources
What's around Grandview Grove
 View more
View more View more
View more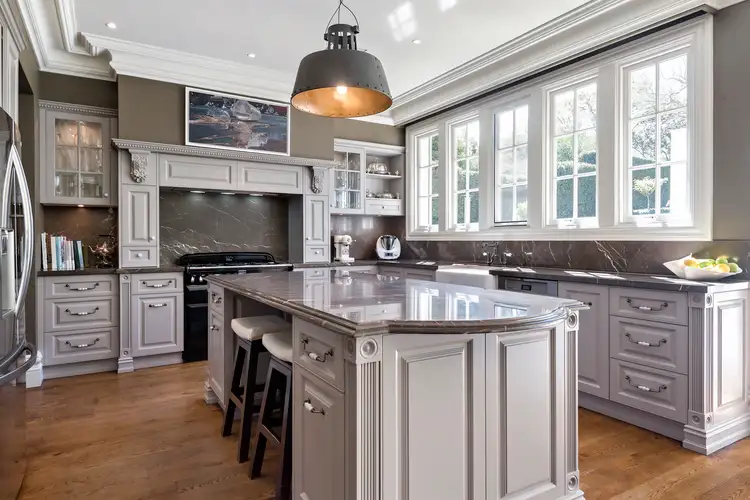 View more
View more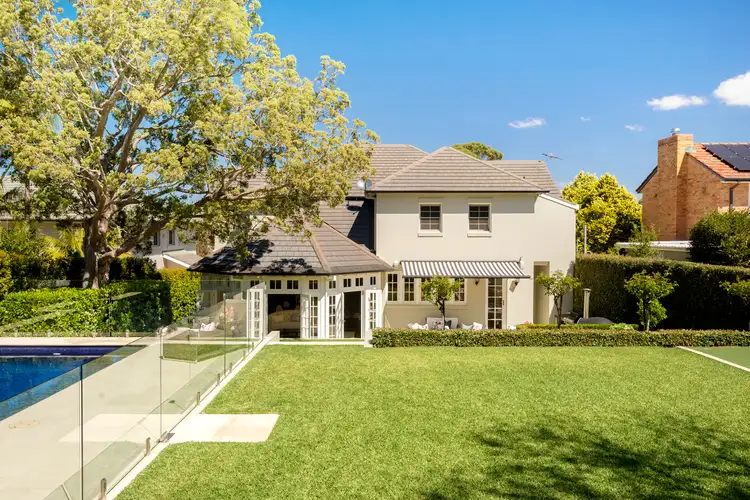 View more
View moreContact the real estate agent

Maria Cassarino
Stone Real Estate Seaforth
5(14 Reviews)
Send an enquiry
This property has been sold
But you can still contact the agent48 Grandview Grove, Seaforth NSW 2092
Nearby schools in and around Seaforth, NSW
Top reviews by locals of Seaforth, NSW 2092
Discover what it's like to live in Seaforth before you inspect or move.
Discussions in Seaforth, NSW
Wondering what the latest hot topics are in Seaforth, New South Wales?
Similar Houses for sale in Seaforth, NSW 2092
Properties for sale in nearby suburbs
Report Listing
