Stunning 5 Bedroom Plantation Build + Pool + Drive Through Access!
Situated in the heart of Providence only a stones-throw from all the infrastructure, everything you need is literally at your doorstep. Forget the stress of building and enjoy moving into a luxurious, spacious Plantation home with all the upgrades you could dream of, located in one of the most central spots in Providence!
Spacious, open-plan living is guaranteed in your new light and breezy living, dining and kitchen areas which flow seamlessly from the indoors to the outdoors.
For the chef of the home, the oversized modern kitchen is an absolute dream, boasting a huge upgraded Caesarstone island bench, 5 burner gas cooktop, oven, dishwasher, impressive walk-in pantry and more storage than you'll know what to do with.
What's more, spoil yourself with the many living areas that this home has to offer! With MULTIPLE separate living rooms inside plus a beautiful outdoor alfresco, pool and yard, there is plenty of space for the whole family to spread out and enjoy the beauty and luxury of their surroundings.
With all the upgrades that you would expect from a high-end builder, this luxurious home truly is a cut above the rest.
Property details at a glance:
- Luxury-built Plantation home
- Built in 2018
- Large 370m2 home on a generous 639m2 block
- Council Rates: $665/quarter
Downstairs:
- Light and spacious kitchen, living, and dining areas, complete with multiple large windows to flood the home with natural light and invite the breeze
- Stunning kitchen with upgraded 60mm Caesarstone benchtops, 5-burner gas cooktop, double ovens; one standard and one steam oven and perfect for cooking roasts with build-in meat thermometer, huge walk-in pantry, dishwasher, plumbed-in fridge space, soft-close drawers, plenty of storage cupboards and beautiful feature pendant lights
- Large media room with sliding doors and fan
- Separate 5th bedroom/study at the front of the home
- Powder room
- Large laundry with bench and storage cupboards, plus more storage throughout the home
- Under stair storage room
- Upgraded 2.6m high ceilings
- Huge upgraded 7 meter wide garage fits 2.5 cars - ample storage room for bikes, tools etc.
- Drive through garage for backyard access
Upstairs:
- 4 large bedrooms with ducted air-conditioning, quality double blinds, fans, walk-in wardrobes
- Huge super king size master bedroom with a walk-in robe and grand ensuite
- Ensuite is complete with an oversized shower, spacious double vanity with ample Caesarstone bench space and luxe free-standing bath
- Large central lounge room upstairs
- Main bathroom with oversized shower, spacious vanity and bath
- Upgraded 2.6m high ceilings
Outside:
- Beautiful, modern facade
- Huge backyard, perfect for kids and pets
- Landscaped gardens offering a private oasis
- Beautiful 8x4m concrete saltwater pool
- Large undercover decked alfresco with fan
- Spacious garden shed
Location:
This stunning home is located in the visionary new Providence Community, conveniently just off the Centenary Highway. As one of the largest growth areas in South East Queensland, Providence is a fantastic mix of community spirit and "at-your-doorstep" convenience, making it the ideal place to raise your growing family.
- 5 minute* walk to the Ripley Valley State School
- 5 minute* walk to the Ripley Valley State Secondary College
- 5 minute* walk to the Medical Precinct and proposed South Ripley Town Centre
- 8 minute* walk to the local Café and Splash'n'Play children's park
- 3 minute* drive to Ripley Town Centre
- 14 minute* drive to Orion Springfield Town Centre
- 15 minute* drive to Springfield Central Train Station
- 15 minutes* to downtown Ipswich
- 45km* to the heart of the Brisbane CBD
Approximately*
This beautiful home is best appreciated in person - call Vanya to organise an inspection, or see you at the open homes.
Disclaimer:
Ray White Ipswich has taken all reasonable steps to ensure that the information in this advertisement is true and correct but accepts no responsibility and disclaims all liability in respect to any errors, omissions, inaccuracies or misstatements contained. Prospective purchasers should make their own inquiries to verify the information contained in this advertisement.
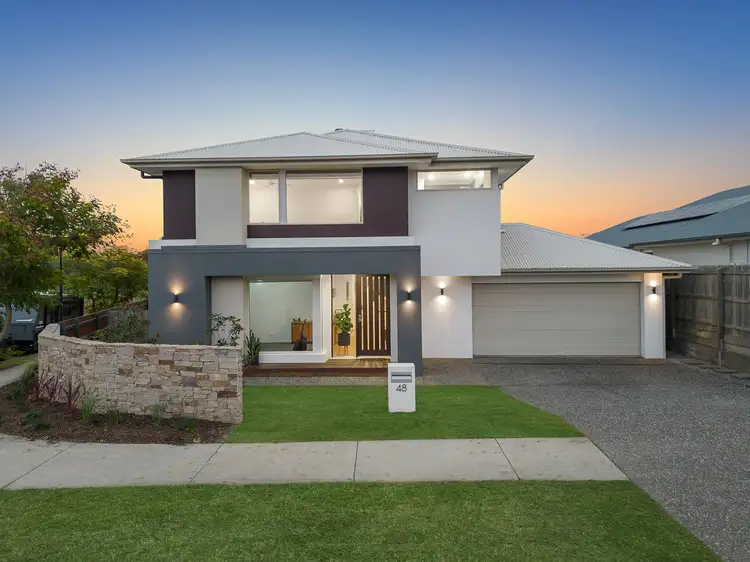
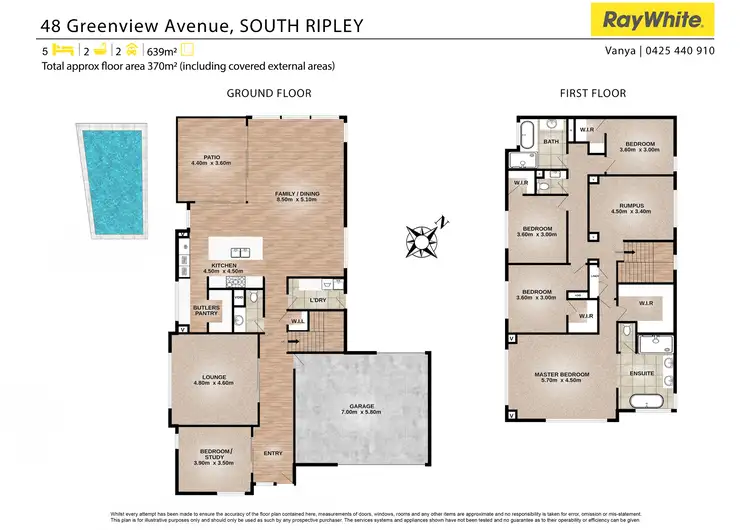




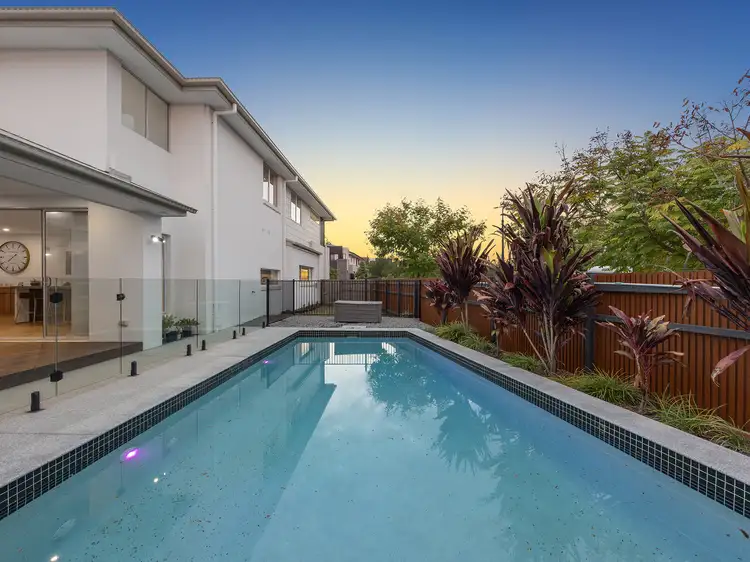

 View more
View more View more
View more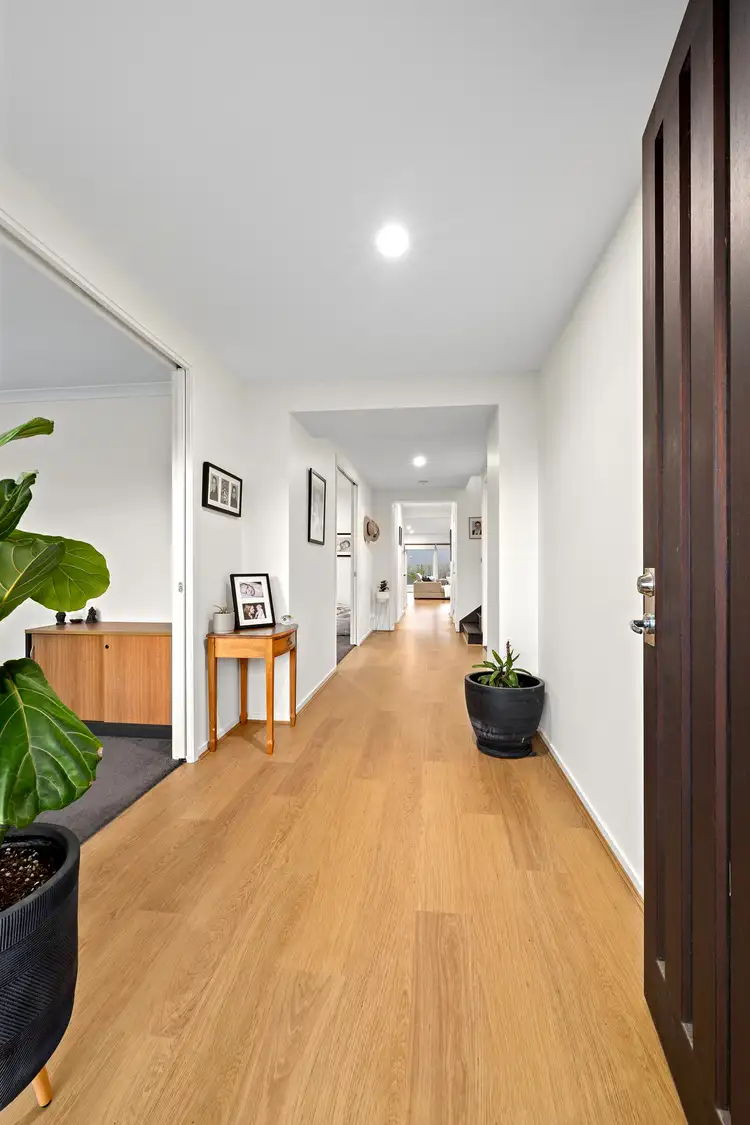 View more
View more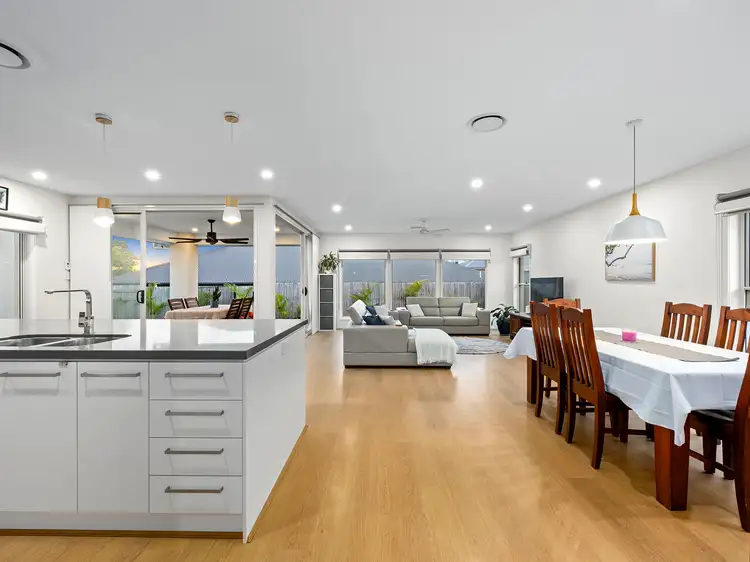 View more
View more
