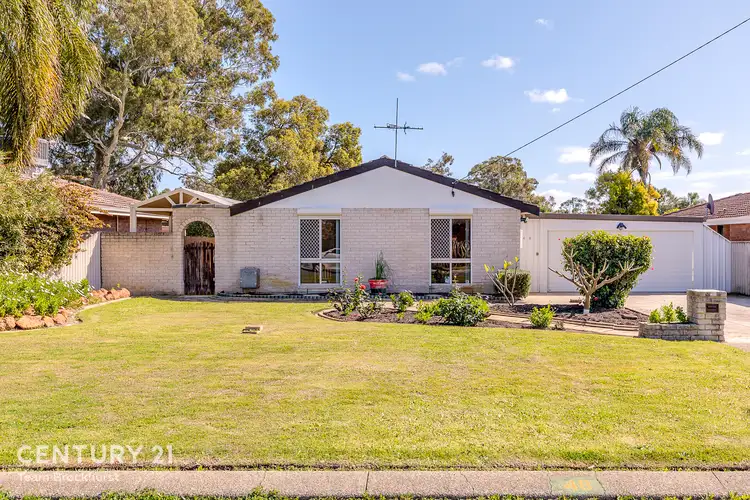$530,000
3 Bed • 1 Bath • 2 Car • 695m²



+32
Sold





+30
Sold
48 Greenway Avenue, Thornlie WA 6108
Copy address
$530,000
- 3Bed
- 1Bath
- 2 Car
- 695m²
House Sold on Tue 26 Sep, 2023
What's around Greenway Avenue
House description
“SUPERB VALUE CLOSE TO SCHOOLS & TRAIN”
Property features
Building details
Area: 98m²
Land details
Area: 695m²
Interactive media & resources
What's around Greenway Avenue
 View more
View more View more
View more View more
View more View more
View moreContact the real estate agent

Josh Brockhurst
Century 21 - Team Brockhurst
0Not yet rated
Send an enquiry
This property has been sold
But you can still contact the agent48 Greenway Avenue, Thornlie WA 6108
Nearby schools in and around Thornlie, WA
Top reviews by locals of Thornlie, WA 6108
Discover what it's like to live in Thornlie before you inspect or move.
Discussions in Thornlie, WA
Wondering what the latest hot topics are in Thornlie, Western Australia?
Similar Houses for sale in Thornlie, WA 6108
Properties for sale in nearby suburbs
Report Listing
