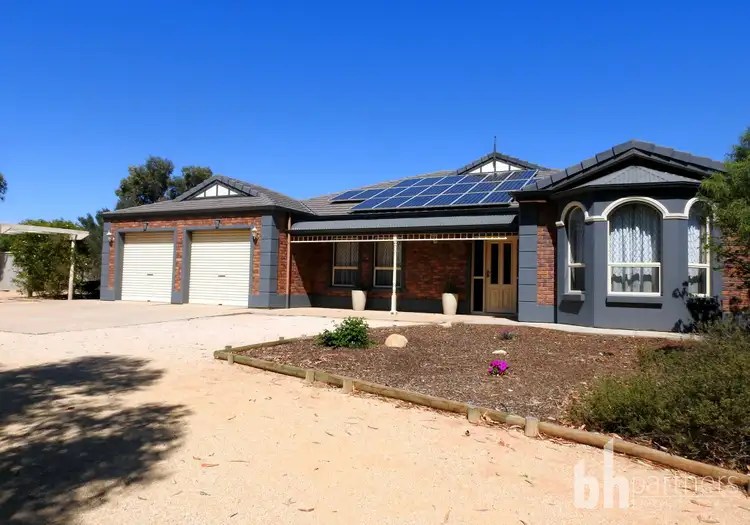Set on a beautifully established 6,092m²- (approx. 1.5 acres), this spacious family home offers the perfect blend of indoor comfort and outdoor functionality. Surrounded by other quality homes, it's ideal for families wanting room to move, entertain, and enjoy a semi-rural lifestyle without compromising on convenience.
• Built by respected local builder Frank Nesci Homes, the home boasts four oversized bedrooms, all with built-in robes, including a huge master suite with walk-in robe and private ensuite.
• The open-plan living area is the true heart of the home, featuring a large galley-style kitchen, a full-sized brick bar, and timber French doors that open to a massive alfresco area-perfect for entertaining family and friends.
• A separate formal dining room or optional rumpus adds extra flexibility, while a dedicated home office makes working from home a breeze.
• Movie lovers will enjoy the private theatre room with built-in Epson projector with Bluetooth and 3D glasses with sound check walls and the bonus of Texas theatre double recliners to stay with the home.
• Outside is just as impressive, with two huge sheds , a caravan carport, a large shade house, and extensive concrete areas.
• Five rainwater tanks (approx. 51,000L) plumbed to the home, in addition to mains water.
• Comfort is covered year-round with ducted evaporative cooling, a combustion heater, a reverse cycle split system, and energy savings from 22 solar panels.
• The oversized double garage has remote doors and direct access into the home.
Whether you're looking for space for the kids, room for all the toys, or simply a quality-built home in a peaceful location - this one has it all.
Features:
• Council Rates: $2,700.65 approx. per annum
• Land: 6,092 approx. 1.5 acres
• 3 Phase power
• Combustion wood heater
• Combination evaporative air conditioning and split system air conditioning
• 5 rainwater tanks approx. 51 thousand litres plus mains water
• 22 solar panels 4.2Kw system with 5Kw inverter
• Home theatre - sound check walls
• Quality Queen Anne Bay with lead light look diamond shaped cross overs/ceiling rose
Disclaimer: Please note that all the information that has been provided for this property has been obtained from sources we believe to be accurate. We cannot guarantee the information is accurate and we accept no liability for any errors or omissions - including, but not limited to the property's land size, boundary locations, floor plans and dimensions, build size, building age, condition and or any other particulars. Interested parties should always make their own inquiries and obtain their own legal and financial advice.








 View more
View more View more
View more View more
View more View more
View more
