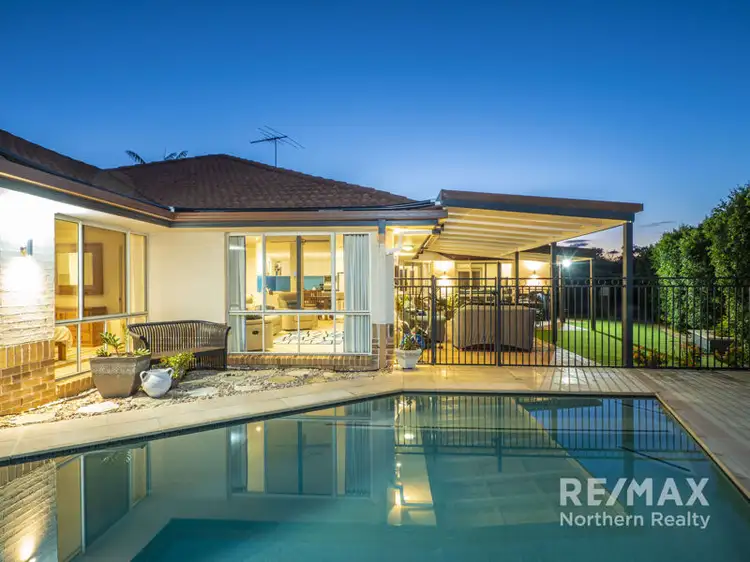$715,000
4 Bed • 2 Bath • 2 Car • 803m²



+31
Sold





+29
Sold
48 Hayward Ave, Cashmere QLD 4500
Copy address
$715,000
- 4Bed
- 2Bath
- 2 Car
- 803m²
House Sold on Sun 7 Feb, 2021
What's around Hayward Ave
House description
“The Epitome of Elegance”
Land details
Area: 803m²
What's around Hayward Ave
 View more
View more View more
View more View more
View more View more
View moreContact the real estate agent

Wes McGregor
RE/MAX - Northern
0Not yet rated
Send an enquiry
This property has been sold
But you can still contact the agent48 Hayward Ave, Cashmere QLD 4500
Nearby schools in and around Cashmere, QLD
Top reviews by locals of Cashmere, QLD 4500
Discover what it's like to live in Cashmere before you inspect or move.
Discussions in Cashmere, QLD
Wondering what the latest hot topics are in Cashmere, Queensland?
Similar Houses for sale in Cashmere, QLD 4500
Properties for sale in nearby suburbs
Report Listing
