Looking for your forever home? This is sure to be a home that you won't want to leave. Five bedrooms, expansive light filled living areas and perfectly maintained outdoor spaces complete with a fabulous timber deck and low maintenance gardens, this home is waiting for a new family that wants to cherish it for many years to come.
Ideally located in popular Wanniassa, within walking distance to a variety of local Schools, this property is ideal for a growing family. Undoubtedly the heart of the home, the centrally located kitchen is modern and inviting, overlooking the spacious dining and family room that is flooded with natural light. Renovated to maximise efficiency, the kitchen includes plenty of storage, including a large corner pantry, electric cooking and a dishwasher. The bold, modern splashback adds a fun pop of colour that contrasts perfectly with the neutral cabinetry and Caesarstone benchtops.
Quality Bamboo flooring flows throughout the home, creating a modern finish that is low maintenance, while being pet and allergy friendly. The family room includes direct access outside to the timber entertaining deck and there is a reverse cycle unit for year-round comfort. In addition, there is ducted gas heating throughout. A second living space is found in the sunken formal lounge that features spectacular raked ceilings.
If you have a growing family, or seek additional room for an office or hobby space, you will love that this home features five generous bedrooms. The master suite includes a walk-through robe and ensuite, while the four remaining bedrooms all include built in robes. Both the ensuite and family bathroom have been recently renovated, with cohesive, modern designs including floor to ceiling tiling, dual showerheads and vanities with storage. The main bathroom also includes a luxurious soaker tub. The European laundry maximises the use of the space, and is a practical solution to your daily tasks.
If you love to be outdoors, the generous backyard includes a level lawn space, established gardens including a rose garden and a large paved area with fixed basketball hoop, perfect for practising sport or zooming around on bikes and scooters. Fully enclosed with Colorbond fencing and entirely visible from the fabulous entertaining deck, you can be sure kids can play safely while you sit and enjoy a cuppa, feed the chooks, or entertain friends around the firepit.
There is a secure, single garage under roofline that includes a loft storage space, plus there is additional off-street parking in the second driveway. At the rear of the garage, there is a separate office/studio with external access that is currently set up as a home salon complete with electricity and plumbing. The added bonus of the seven panel 3.3kw solar systems, plus a multizone security system with cameras mean that working from home, or creating your own home business has never been easier.
• Modern, five-bedroom, 2.5-bathroom home
• Expansive open-plan kitchen, dining and family
• Sunken formal lounge room with raked ceilings
• Renovated ensuite and bathroom plus powder room
• Reverse cycle unit, ceiling fans, ducted gas heating
• Bamboo flooring, solar panels, zoned security system
• Timber deck, established gardens, basketball hoop
• 42sqm single garage with new door, loft storage space
• Salon/office with external access at rear of garage
• Great location, walk to a variety of local schools
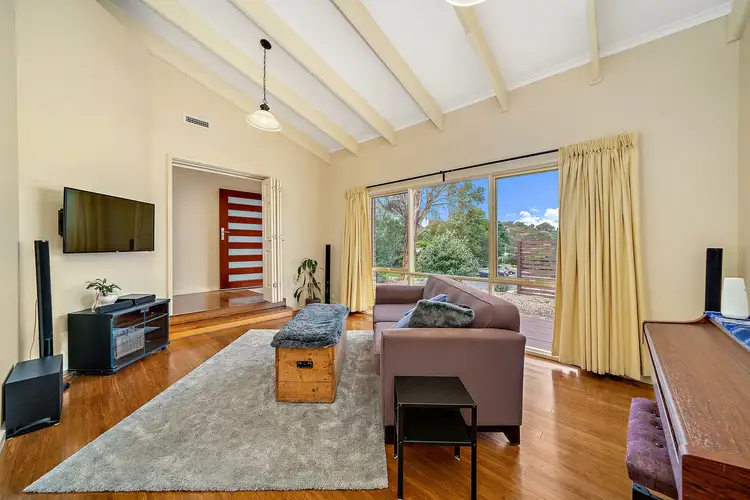
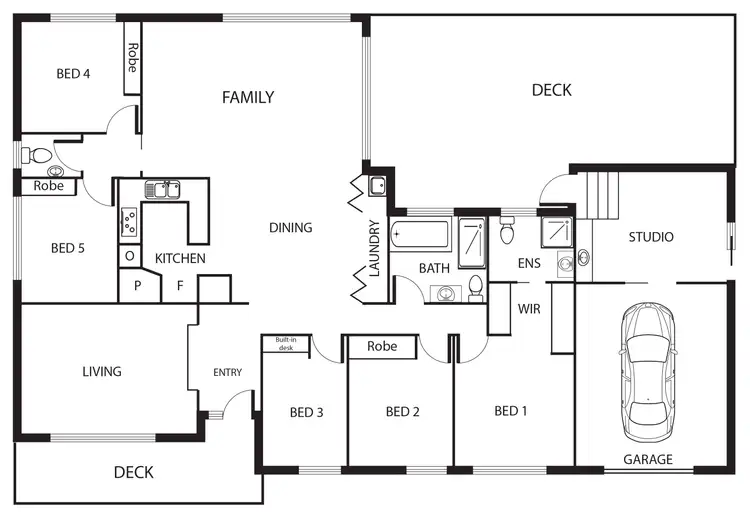
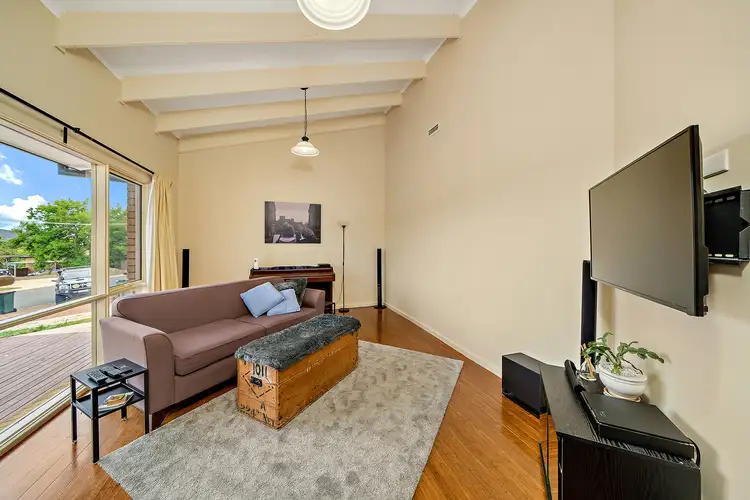
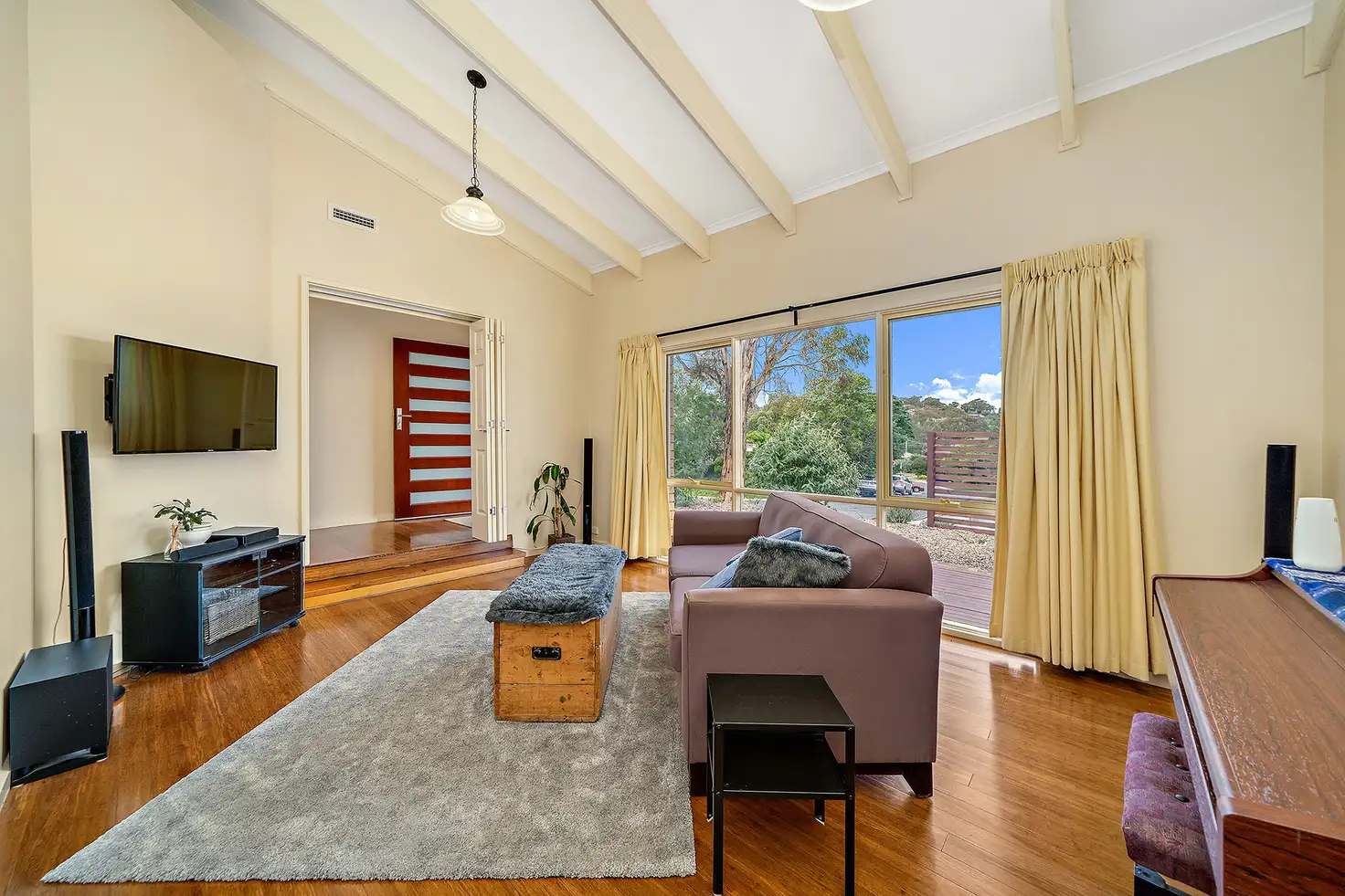


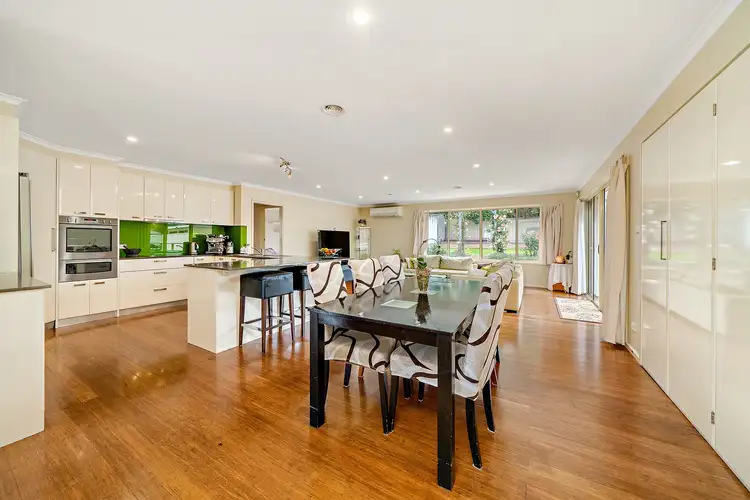
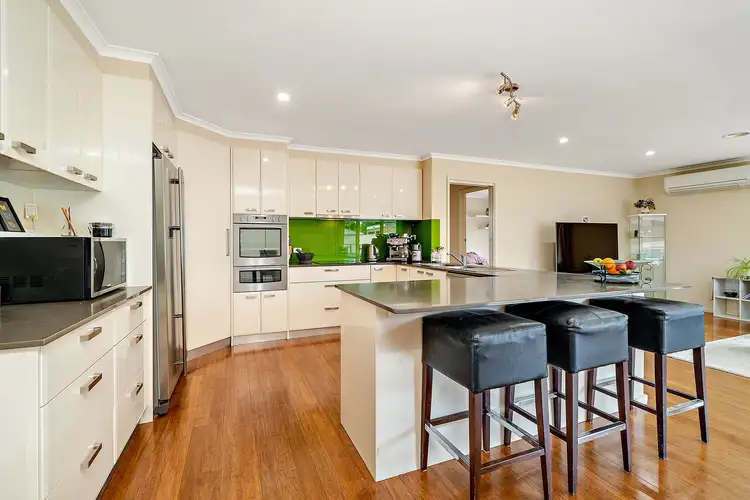
 View more
View more View more
View more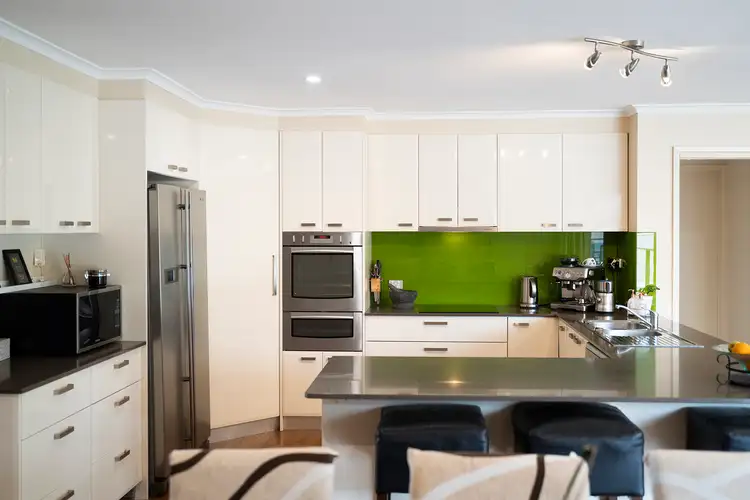 View more
View more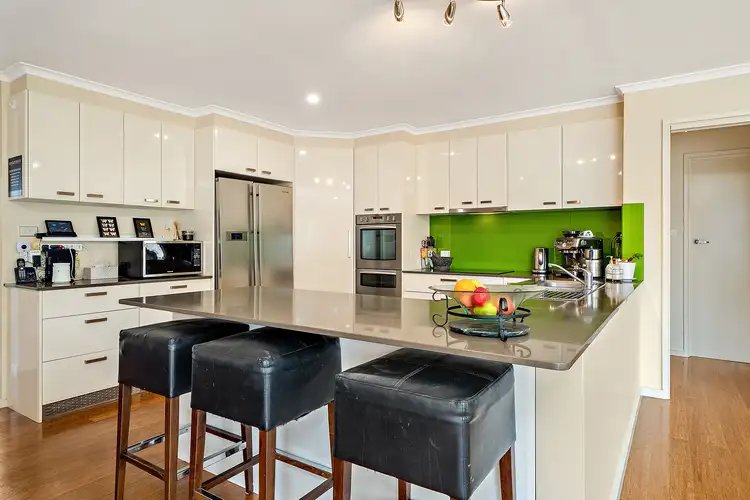 View more
View more
