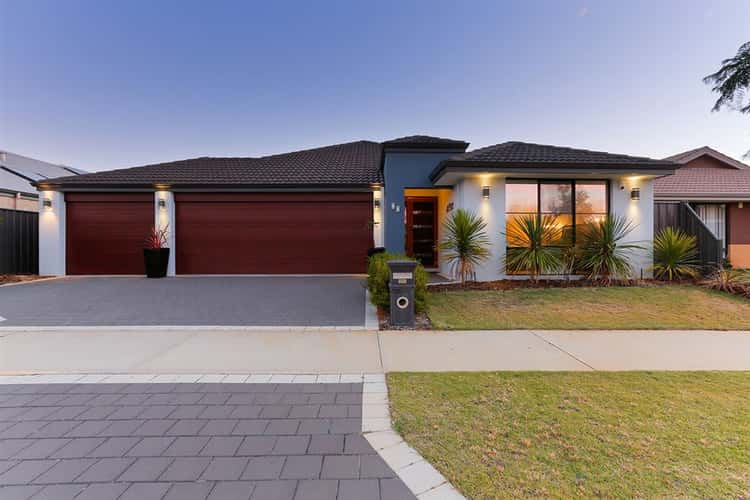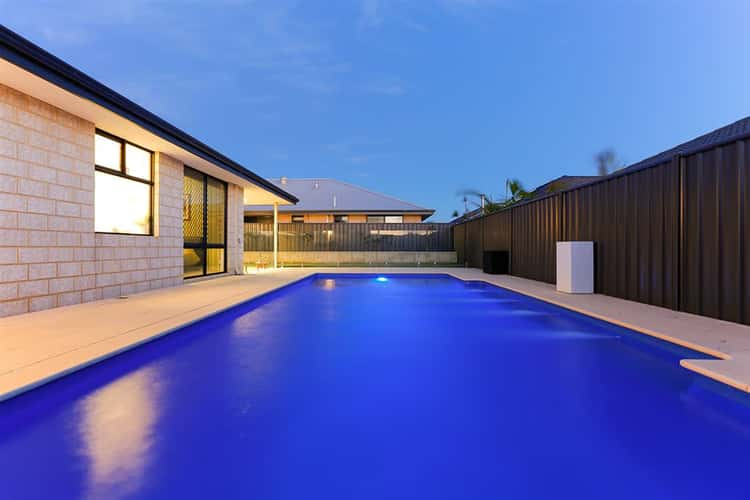$480,000
4 Bed • 2 Bath • 3 Car • 493m²
New



Sold





Sold
48 Horticulture Gardens, Banksia Grove WA 6031
$480,000
- 4Bed
- 2Bath
- 3 Car
- 493m²
House Sold on Thu 26 Apr, 2018
What's around Horticulture Gardens
House description
“Under Offer Under Offer Under Offer”
From the moment you arrive at this magnificent home you will see the difference with a triple, yes a triple car air conditioned garage and access to the back yard via another garage door. All roller doors including the rear have remote entry.
Once inside you will notice a sense of space with high ceilings and LED downlights.
The open plan kitchen, living area and dining area is a great space to cook and still be with family. With a 900mm cooktop and oven, Sunday roasts will be a common occurrence and cleanup easy with a double draw dishwasher. The fridge recess also has plumbed water for those warm summer days, quenching your thirst after spending time in the yard or with family in the large saltwater pool.
Unwind after a hard day's work with a glass of wine in the alfresco entertaining area watching over the kids in the pool.
Get ready for work in comfort with double vanity's and separate walk in robes to the master. All the minor bedrooms have robes and are close to the main bathroom which features a separate bathtub.
Close to home is an early learning center, St. John Paul Catholic primary and Joseph Banks Secondary College.
Call me to make an offer today!
Features Include
- Triple car garage with air conditioning
- Electric Garage Doors
- Access to back yard through garage
- Three phase power available
- Large 10.5m X 4.5m swimming pool (approx.)
- Open plan kitchen/living
- Double fridge recess
- 900mm oven and cooktop.
- Large pantry
- Double draw dishwasher
- Split system A/C in master
- Double vanity and shower in ensuite
- Vertical blinds throughout
- Built by Summit homes in 2013
- Water Rates $1,090.85 P/A (Approx.)
- Council Rates $2,000 P/A (Approx.)
Land details
What's around Horticulture Gardens
 View more
View more View more
View more View more
View more View more
View more
