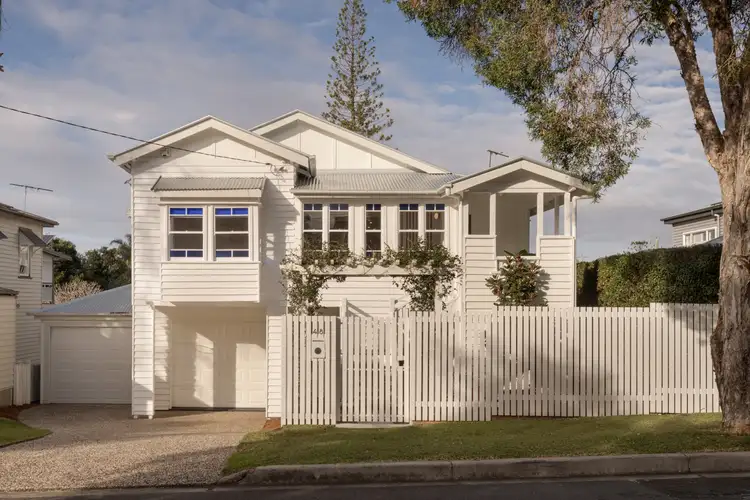One of Gordon Park's finest!
Auction
On Site 2pm
Saturday 16th August
If not SOLD prior!
This newly renovated home is simply stunning. Positioned within the tightly held suburb of Gordon Park and recently renovated throughout, this beautiful Queenslander exemplifies modern family living. Casual in its approach, this home is one of laid-back luxury, its effortless flow and considered design offering easy living and endless versatility. Within walking distance of Kedron Brook, parks, playgrounds and minutes from cafés, restaurants, shopping precincts and quality schools, a lifestyle of leisure awaits.
With entry via a charming garden arbor, this home retains its original character, boasting 3-meter ceilings, casement windows, timber breezeways and oak floorboards downstairs and original flooring upstairs. An entertainer's dream, its open plan living spaces extend to a magnificent rear deck, with views across the newly installed swimming pool, lounging terrace and 14-meter putting green. You'll love the elevation. The gourmet kitchen offers a stone island, 900mm upright cooker and integrated Miele appliances, plus a separate coffee station and statement lighting.
The palatial primary suite offers a custom walk-in-robe and an indulgent ensuite, complete with a marble feature wall, oversized double shower and a stylish double vanity. Three additional bedrooms offer built-in robes, while two additional bathrooms include Moroccan hand-cut tiling and a freestanding tub. The lower level offers an additional living or rumpus room, with French doors providing direct access to the lower deck and large backyard covered patio and gardens. There is plenty of room to add a fifth bedroom downstairs. Secure parking is provided for two vehicles, room for a third vehicle on the driveway with side access and additional off-street parking also available.
Inclusions:
- Open plan living and meals spaces, extending to spectacular entertainer's deck
- Gourmet kitchen with 3 metre Alpha Zero countertops, 900mm SMEG cooker, integrated Miele appliances, soft close 2pac cabinetry, instant cold filtered and boiling water tap and separate coffee station
- Primary suite with walk-in-robe and private ensuite with marble feature wall, oversized double shower and double vanity
- Three additional bedrooms, each generous in size and fitted with built-in robes
- Two family bathrooms with hand-cut Moroccan tiling, Meir fixtures/fittings, oversized showers and a freestanding bathtub
- Family-friendly laundry room with stone countertops, storage and hanging rail
- Separate rumpus/games room with direct access to covered patio, gardens and pool
- 3 meter ceilings, split system air conditioning, ceiling fans and custom blinds
- VJ paneling, timber breezeways, casement windows and timber floorboards
- North-facing 709sqm block with low maintenance landscaping and garden shed
- Swimming pool with terrace, fire pit and 14-meter multipurpose putting green
- Single remote garage, single remote carport and additional off-street parking
- Within walking distance of Kedron Brook Bikeway and Kedron Brook 'off leash' dog playground
- Minutes from local cafés and restaurants including the popular Farmhouse Kedron
- Moments from Stafford City Shopping Centre and Market Central Lutwyche
- Proximity to The Prince Charles Hospital and Kedron Emergency Services Complex
- Within catchment of Kedron State School and Kedron State High School
- Less than 8kms from Brisbane CBD and 10kms from Brisbane Airport
Contact Nick Kouparitsas on 0406 564 619 or Oliver Menkens on 0435 936 353 for more information or to arrange an inspection.
We have in preparing this advertisement used our best endeavours to ensure the information contained is true and accurate, but accept no responsibility and disclaim all liability in respect to any errors, omissions, inaccuracies or misstatements contained. Prospective purchasers should make their own enquiries to verify the information contained in this advertisement.
*This property is being sold without a price and therefore a price guide cannot be provided. The website may have filtered the property into a price bracket for website functionality purposes








 View more
View more View more
View more View more
View more View more
View more
