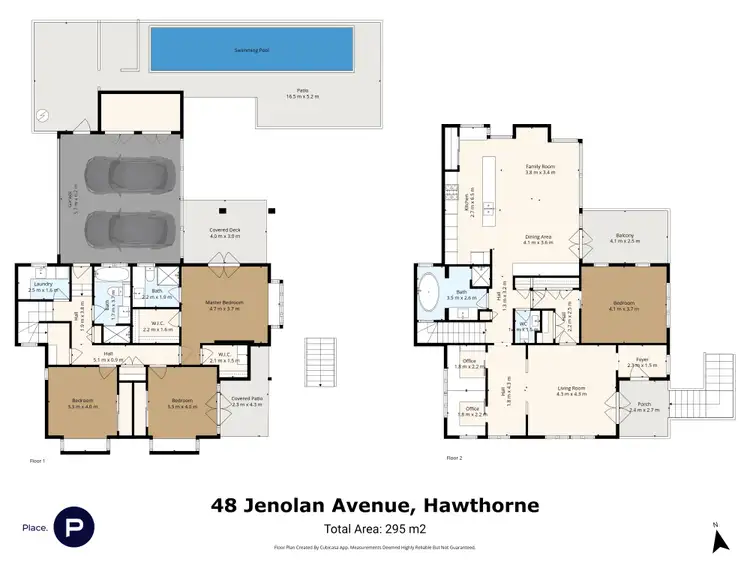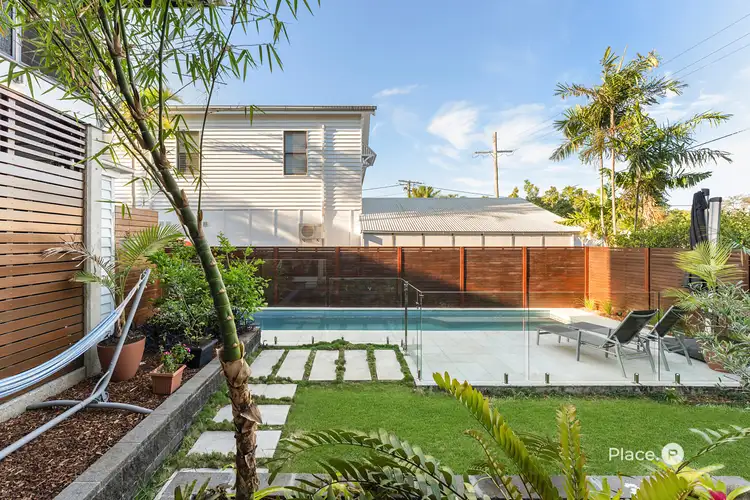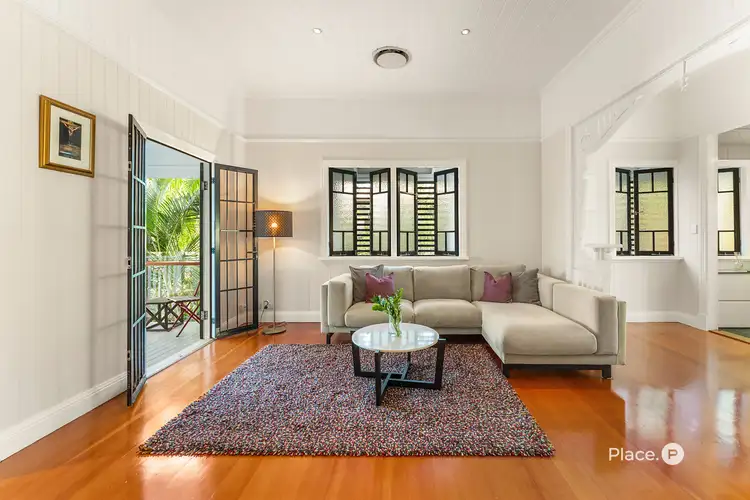Intelligently crafted to offer sophisticated indoor-outdoor living, 'The Treehouse' exudes resort-style luxury with its impressive swimming pool, landscaped garden surrounds and sustainable solar power. Also boasting refined interiors and fantastic entertainment options, this dual-level prestige home is only a stone's throw from Hawthorne Road and Oxford Street's famed attractions.
Featuring an excellent north-east aspect that captures brilliant natural light and refreshing breezes, the property is set amongst lush tropical gardens. Greeting you with a magnificent Queenslander façade and a gated entry, the residence also showcases elegant timber floors, lofty ceilings, VJ walls, French doors and decorative arches.
Tastefully marrying classic charm and contemporary style, the home looks out to verdant garden views and a palm-dotted canopy from essentially each room. On its upper level, a spacious open-plan living and dining area flows from the property's welcoming entry. Allowing families to spend time both together and apart, a generous lounge room continues the property's entertainment options.
A culinary space to be envied, a sensational gourmet kitchen displays a large breakfast bar, premium appliances, a tiled splashback and ample cupboard storage. Louvered windows maximise airflow, providing an exceptional setting for meal preparation.
Seamlessly extending from the central living area, a covered balcony feels as if it's floating above leafy greenery.
Also on this level, two dedicated offices encompassing built-in desks are ideal for those who work or study from home.
Downstairs, a covered deck leads to a fully-fenced grassed yard with mature gardens and a sparkling in-ground swimming pool. Here, luxuriate poolside, cool off with a refreshing drink or watch children and pets play.
Opening out to its own deck, an ensuited master bedroom has two walk-in robes and a beautiful windowseat. Two additional bedrooms with built-in desks and robes are accompanied by a well-appointed main bathroom, which has a separate bath and shower. A sizeable fourth bedroom and another full bathroom are upstairs, completing the property.
Further enhancing its appeal, the home features a secure dual garage, an internal laundry, superb storage, air-conditioning, ceiling fans and an efficient solar system that helps reduce energy costs while promoting sustainable living.
Just a leisurely stroll from Bulimba Riverside Park's playgrounds and the Bulimba Ferry Terminal, this spectacular home is near a multitude of popular cafes, restaurants, bars, boutiques and cinemas. Bulimba Memorial Park's sporting facilities, scenic riverwalks and the soon-to-be-constructed Bulimba Barracks precinct are minutes away.
Falling within the Bulimba State School and Balmoral State High School catchment areas, this outstanding property is also a short distance from Saint Peter and Paul's School, Lourdes Hill College and Anglican Church Grammar School. Do not miss this exclusive opportunity – call to arrange an inspection today.
* Please note, this property is a house not a townhouse. There is an access easement in place for car and garage access.
Disclaimer
This property is being sold by auction or without a price and therefore a price guide cannot be provided. The website may have filtered the property into a price bracket for website functionality purposes.
Disclaimer:
We have in preparing this advertisement used our best endeavours to ensure the information contained is true and accurate, but accept no responsibility and disclaim all liability in respect to any errors, omissions, inaccuracies or misstatements contained. Prospective purchasers should make their own enquiries to verify the information contained in this advertisement.








 View more
View more View more
View more View more
View more View more
View more
