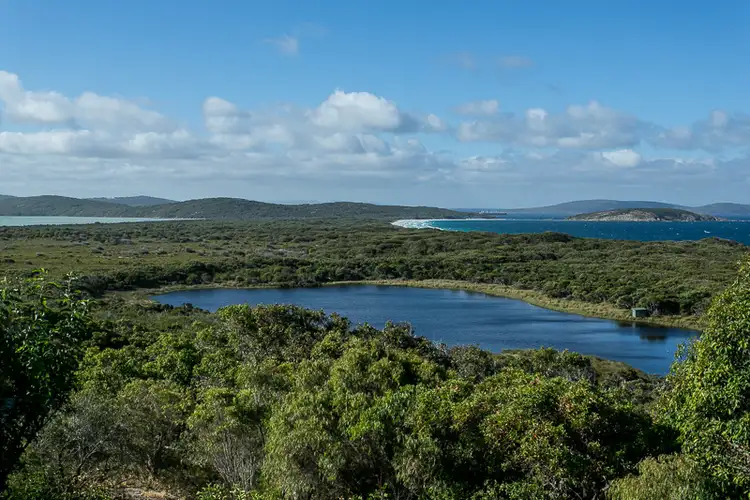If any home wins the right to brag unashamedly about its views, it's this one!
Not only does it take in the faultless blue waters of Goode Beach and Frenchmans bay and the rustic sparkle of the lake but also peers over Princess Royal Harbour right back to the glittering lights of town, all framed by lush, lively bushland that screens out any hint of neighbour dwellings.
This feeling of isolation and the beauty surrounding you is what makes this unique home truly special, shining despite its older style facade.
Moseying down a bush screened concrete U bend drive, you discover several garden rooms, sheds and the homes single garage all amongst established native bush foliage.
The tucked away front entrance and veranda opens into a wallpaper clad entrance hall, the textured Australiana print flowing throughout the home to create a personality filled abode.
Just beside the front entrance sits the compact laundry. The home then opens up into the spacious open plan kitchen and dining area, the renovated kitchen a sweet surprise.
Featuring Soft wood tones and cream granite look benches, the kitchen is a handy design with plenty of cupboard space, an appliance nook, wall mounted oven, gas stove and large pantry.It overlooks the dining, which, naturally takes in the stunning views via a huge window.
An archway leads through into the spacious formal lounge room with its own wood fire and character bay window, again capitalising on the enviable ocean vista.
Opposite the lounge another archway leads to the devoted office/study space, generously proportioned to allow a chameleon like use for anything you require.
The quirky character continues down the bedroom wing hallway, which it brightened by the addition of a well positioned skylight and vibrant blue doors.
Brush past a double linen closet before reaching the homes toilet and separate bathroom which features a separate bath, glass shower and storage vanity.
Another surprise within the home is the size of each of the bedrooms- the two minor bedrooms are a generous queen size, one with modern blue and beige tones and the other a neutral palate with walk in robes.
The master suite features its own design of wallpaper and is a huge king size, commanding respect with its own access door to the rear veranda deck overlooking the views, the modern beauty of roman blinds, huge his and her walk in robes and a nifty ensuite with a corner shower, corner vanity and toilet amongst soft neutral tones.
Outside, the rear deck runs along the entire rear of the home, ensuring many vantage points of every element of the view and overlooking the home's cascading rear garden, a combination of bushland, roses, fruit trees and pathways towards the ocean.
It's here even more potential lies, with the 1094 square metre block ripe for additional landscaping, extensions or just enjoyment.
What you should know:
-Older style refurbished home
-Undisturbed ocean and harbour views
-Cascading block surrounded by bushland
-Modern kitchen- character trimmings
-Single garage and ring driveway








 View more
View more View more
View more View more
View more View more
View more
