When the decision about building your new home includes the engagement of specialists to ensure you maximise the liveability of this new and exciting project, where latest building technology, quality of build, space and view enhancement are incorporated, you have given yourself the best chance to be surrounded in comfort and security with the knowledge your home is built to last.
That's exactly what has happened here at 48 Kerry Street Maclean. The owners recognised the potential of the site and created the opportunity to capture the spectacular view from this unique, elevated location in Maclean. Paul Witzig Architects and Planners, combined with Rojo Master Builders, both engaged to plan and build to the owners' brief of capturing the view, creating spaciousness, ensuring abundant natural light and importantly privacy for themselves and visitors. Work commenced in 2011 and was completed in 2012.
Following the contours of the land and keying in with steel posts, the home blends neatly into the landscape. The living spaces are surrounded in insulation with sound proofing between floors and Comfort glass on the northern sunny aspect. The build has incorporated many solar passive and climate control features including a 4.8kw solar system with capacity for up to 18 panels, a 9.5kw reverse cycle air conditioning unit with a humidity reducing function and 415ltr Ecosmart solar hot water system.
Through the private courtyard, also favoured as a winter retreat area, the tiled entrance leads to the expansive living, dining and kitchen space with extra high ceilings. Natural light, streaming in from fixed and louvered windows onto soft white walls, contrasts with the eye catching Blackbutt hardwood floor. But it's the view that you are next drawn to, past triple glass sliding doors onto the 3m wide verandah. It's a special spot and can be very private.
Back at the kitchen you will be spoilt with quality appliances, benches set at a very sensible height, butler's pantry, gas cooktops with wok burner and electric double oven, and soft close under bench drawers and storage cupboards. Plus, it's a kitchen with a view.
With two private bedrooms on the top level have views to the river or natural bushland, each offering generous space and storage. The Master retreat is just that, an extra large bedroom and an ensuite with clean lines, cantilevered double vanity and your own wide covered deck, again with that view. This area would be ideal for an Air B&B if so desired.
Considerable area under the home has been devoted to workshop space, garden and equipment storage. Captured and recycled rainwater in 3 tanks, containing 11,000ltrs, provides ample supply for house and garden. Town water is also connected.
The 2,220m2 allotment has been extensively landscaped with terraces offering maximum land use. Much effort has been put into ensuring moisture management. The zoning allows for further subdivision if required.
This unique property is a fabulous opportunity for those wanting stunning views, a quality build and exceptional value for your money. We look forward to showing you.
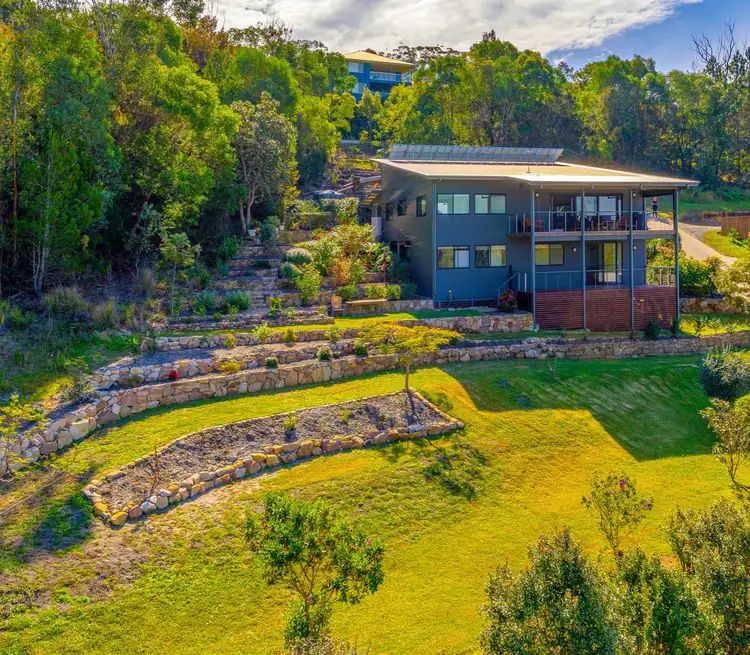
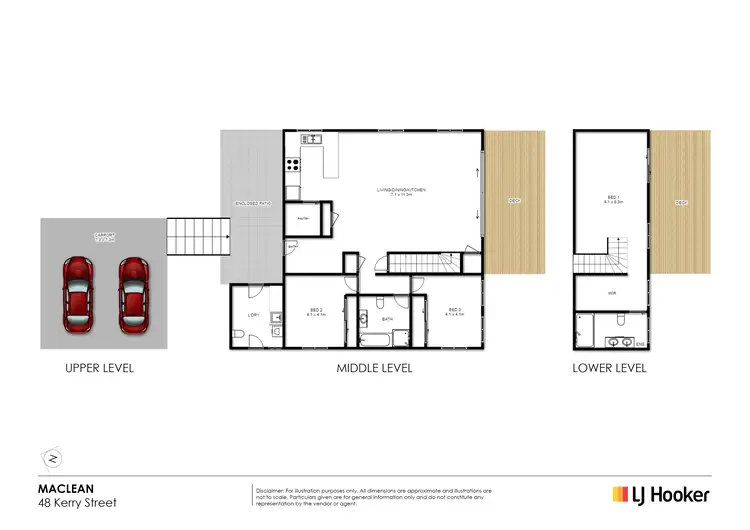
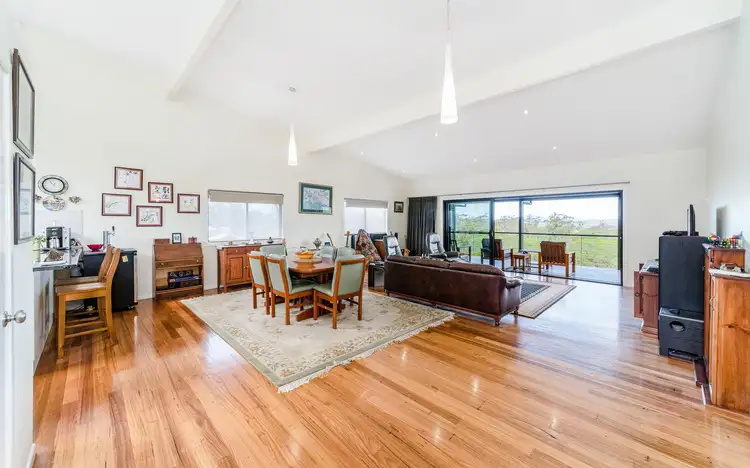
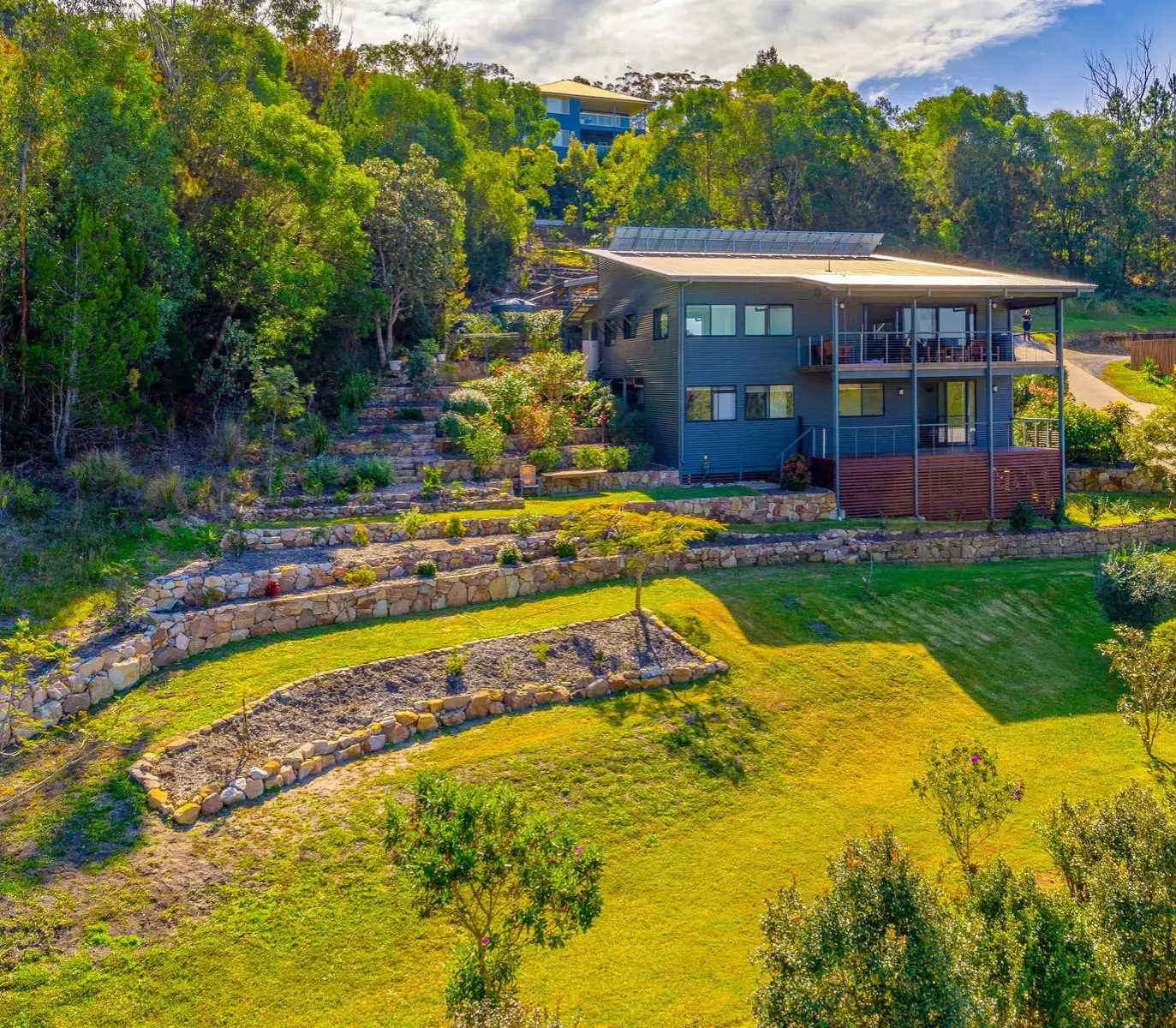


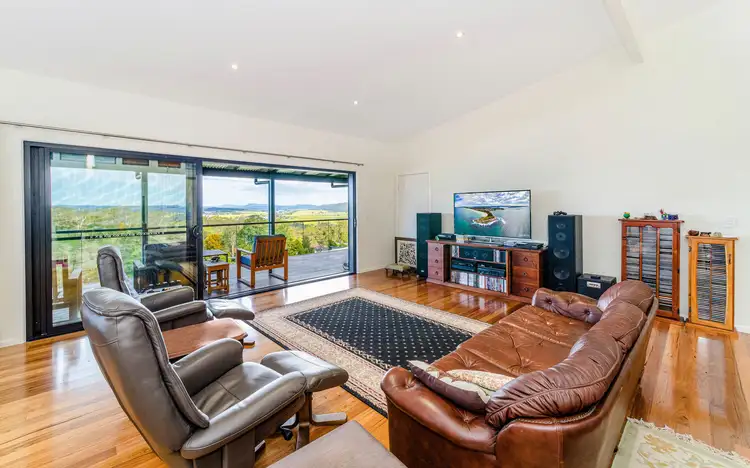
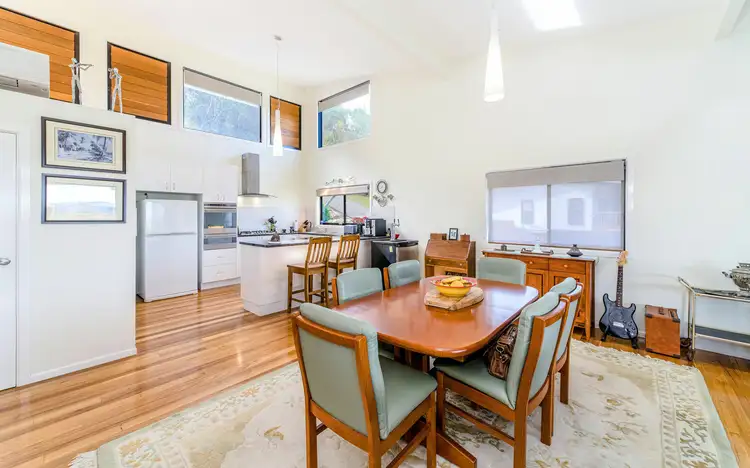
 View more
View more View more
View more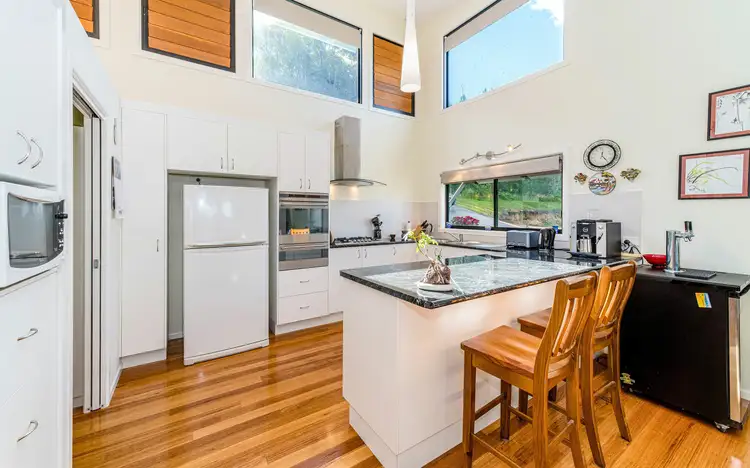 View more
View more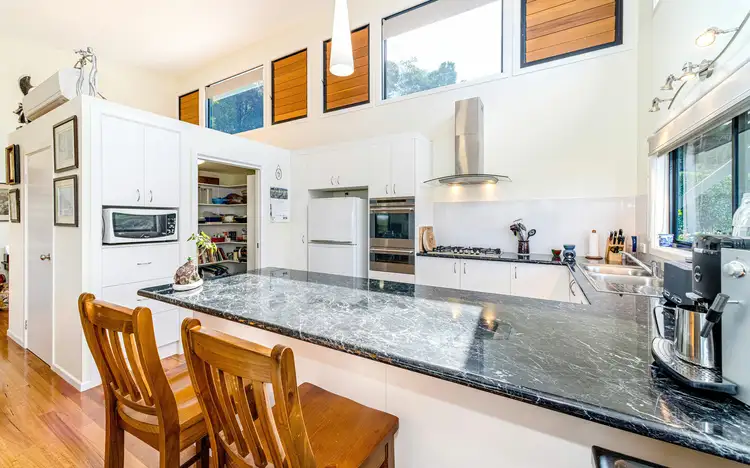 View more
View more
