This incredibly charming family home is perfectly positioned on a private, beautifully landscaped, 2636m2. Hidden from the road, this is without a doubt one of Highfields most peaceful homes filled with character, serenity and space! You will love arriving home to your very own quiet retreat whilst being only minutes from Highfields shops, eateries, great schools, sporting grounds, parks and so much more.
Complete with large living areas, spacious bedrooms, outdoor living, immaculate gardens and lawns and a 6 x 6 metre powered shed, you will feel right at home the moment you step foot into this house! Your inspection is a must!
Some brilliant features showcased throughout include:
-Four bedrooms with built-in wardrobes (two upstairs, two downstairs)
-Luxury master bedroom retreat with ensuite and lounge room
-Spacious open plan living and dining area
-Covered outdoor entertaining with overhead heating strips
-3 x 10,000 litre rainwater tanks
-6 x 6 metre powered shed
-Garden shed
-Two oversized reverse cycle air-conditioning units
-Ceiling fans
Offering an open plan living and dining area complete with an oversized reverse cycle air-conditioning unit to ensure you can enjoy this space in comfort all year round. The spacious kitchen is positioned next to the dining area and is equipped with a gas cooktop and electric oven as well as a Meile dishwasher, double fridge space, double sink, a large pantry and heaps of cupboard and bench space. Featuring large windows, one window fitted with a servery section making entertaining a breeze.
The dining area opens up through large glass sliding doors to the covered outdoor living area. This brilliant spot is usable all year round, rain hail or shine, and features a fan as well as overhead heating strips for extra comfort in those cool winter months. Surrounded by beautiful shrubs and ferns, this spot certainly feels like you're on a holiday getaway!
There are four spacious bedrooms all offering large built-in wardrobes and ceiling fans. Two of the bedrooms are positioned downstairs with polished timber floors, one of these equipped with a walk-in wardrobe and has its own door to the main bathroom. This two way bathroom features a built-in bathtub and large shower as well as a separate toilet.
The other two carpeted bedrooms are positioned upstairs, including the incredible master bedroom suite. This luxury room is certainly a parents retreat and offers an ensuite, separate double vanity, and its very own lounge area with a peaceful outlook over the gardens. It also features a large skylight as well as an oversized reverse cycle air-conditioning unit which easily cools or heats the whole upstairs area.
The stunning yard has been maintained to the highest of standards and features so many beautiful shrubs, blossoms and trees including a fig tree, avocado tree, passion fruit vine and much more. The biggest bonus is the 6 x 6 metre shed positioned at the top of the yard with full vehicle access as well as a circular driveway making driving in and out a breeze! The backyard also includes an impressive chook yard and a large garden shed for extra storage and there is plenty of flat lawn for the children to run around and explore. You will love the amount of space available on this brilliant block whilst being easy and effortless to look after!
Finished with a double carport attached to the house, 3 x 10,000 litre rainwater tanks, a sprinkler on the roof for cooling, gorgeous front verandah, an enormous amount of storage in the upstairs attic as well as under the stairs, ceiling fans and beautiful timber floors and exposed timber right throughout the entire home.
You will never see another opportunity like this! Be quick or you will miss out on securing this gorgeous, unique home! Book your inspection today and experience the beauty of this home for yourself!
Private 2636m2
6 x 6 metre shed
Luxury master bedroom retreat
Open plan living and dining
Massive outdoor entertaining area
3 x 10,000 litre tanks
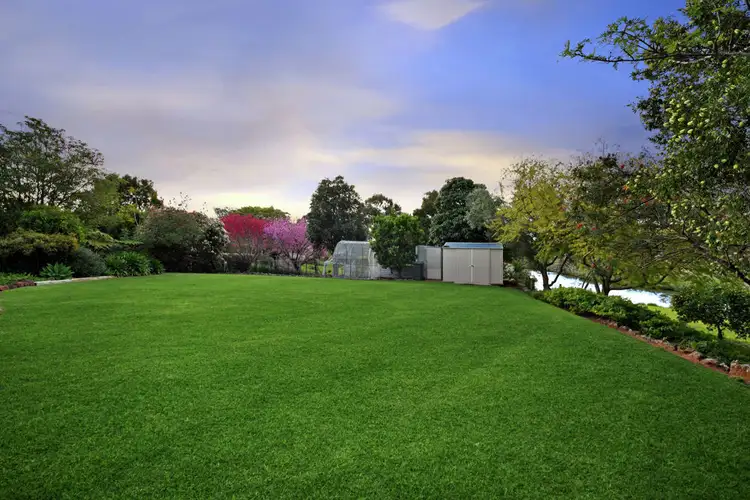
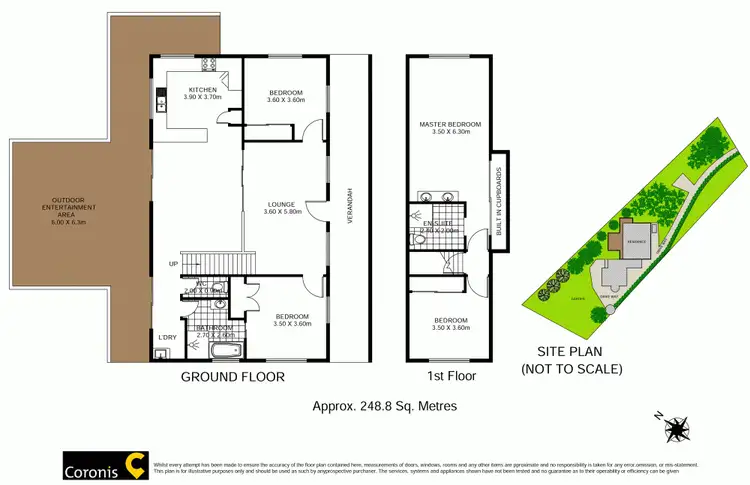
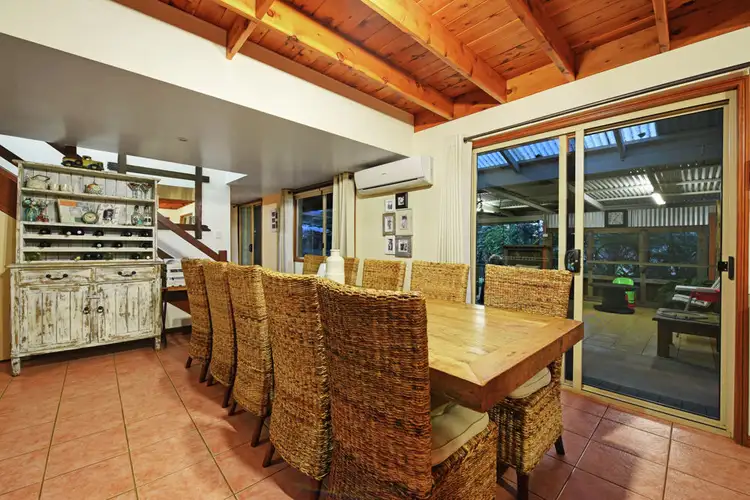



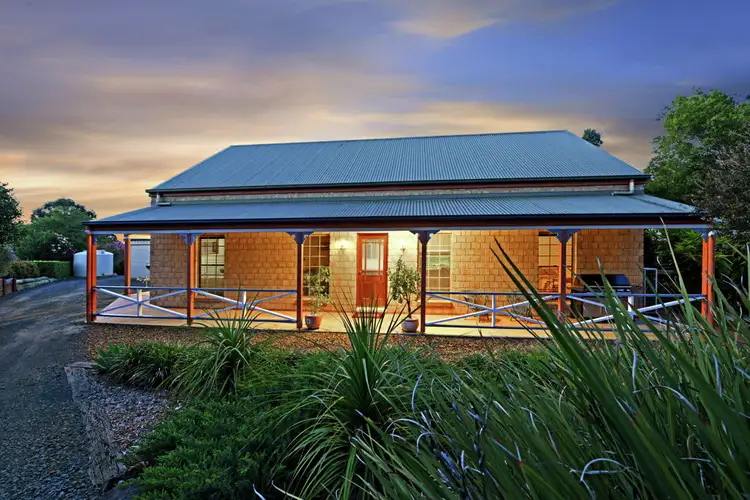
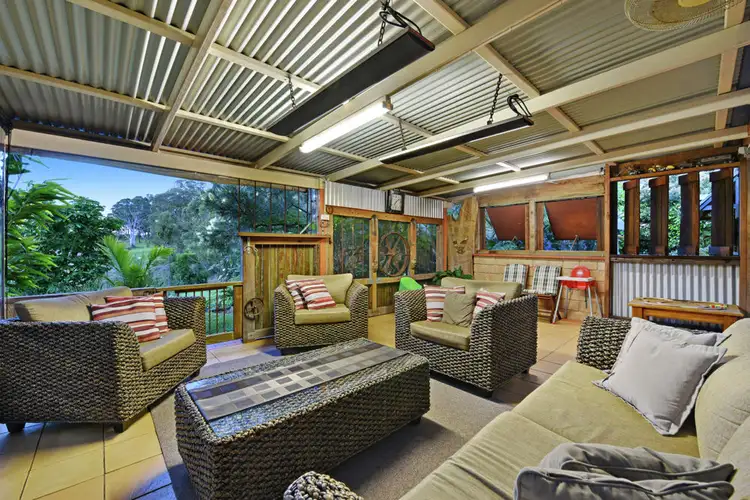
 View more
View more View more
View more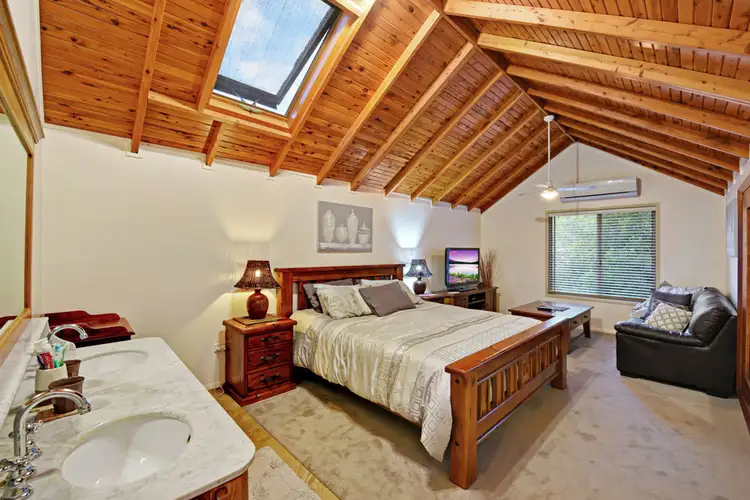 View more
View more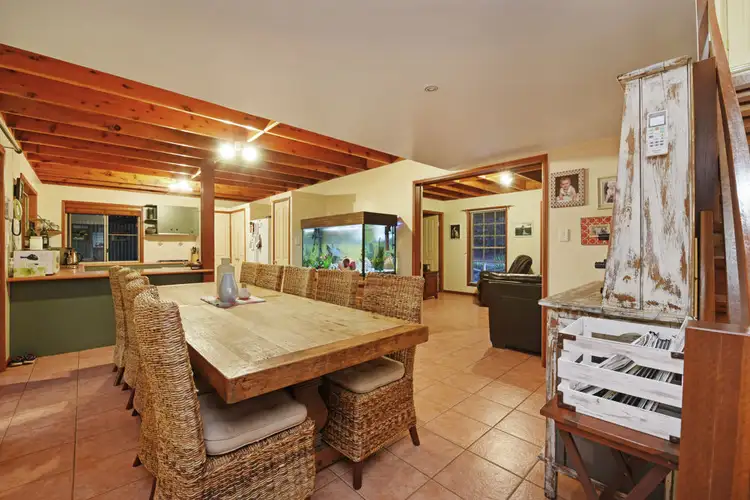 View more
View more
