This impressive, modern home on Lakeside Drive enjoys a lovely outlook over McKail Lake - the peppermints and gums dotted through grassy parkland, the ducks and native birdlife, and the cooling water.
If you lived here, you could choose to wander across the road and take in the serenity of the surroundings, or stay home and admire it. It would be like living on acreage without any of the work!
The lakeside setting, though, is just one of many reasons this home will attract buyers looking for something out of the ordinary - it is stylish, beautifully appointed and has everything a modern family demands.
It also displays some attractive architectural features lending interest and status, and a practical configuration of rooms for versatility and convenience.
Set on a corner block of 626sqm, the home sits behind a little picket fence with roses and cottage garden beds among the lawns.
Built in 2012 and designed specifically for the block it occupies, the home looks out in three directions.
At its heart is a big, open living area of lounge, family room and dining space, planned to allow flexibility of use, air conditioning and big windows for natural light to pour in.
The style treatment continues overhead. The family room has a coffered ceiling, there's a bulkhead over the breakfast bar, and in the lounge, a timbered ceiling follows the roofline, accentuating a feature gable window.
Overlooking the family room is the sizeable kitchen. This is galley style, with a breakfast bar, a five-burner stovetop, wall oven and separate grill, dishwasher, pantry and space for a fridge-freezer.
To complement the living spaces is a private, paved al fresco area at the side, sheltered by a pull-down shade blind and reached via sliding glass doors from the family room. This is a favourite sheltered spot for barbecues or weekend brunches.
Of the four bedrooms, the master is at the front of the house. This is a generous room with its own ensuite bathroom with shower, vanity and separate toilet, and a walk-in robe with shelving and hanging space.
The other three bedrooms - all doubles with carpet and built-in robes - are on the opposite side of the house. One, currently used as a hobby room, has a fitted gas heater and would be just as serviceable as a theatre or extra lounge space.
There's even an office or study nook tucked away off the living area, great for keeping paperwork and paraphernalia out of sight.
A family bathroom with bath, shower and vanity, a separate toilet, and a laundry with fitted cabinetry and a linen press make up the rest of the house.
The back door leads out to a secure undercover area and around to a lawn and veggie gardens at the side, all fully fenced to keep the children or grandchildren safely contained.
There's also a double garage with a remote controlled door and good workshop and storage space, as well as access through double gates to the back yard for parking the boat, trailer or caravan.
A rainwater tank, solar panels, controllable-temperature hot water system, easy accessibility, security doors, lockable windows and good storage are other advantages of this comfortable home, and neutral decor and immaculate presentation show everything off to its best advantage.
Being only a couple of minutes' drive from Coles, TAFE and NASHS and within easy reach of the centre of Albany adds to the wide appeal of this property, which is all ready for a new family to love.
What you need to know:
- 626sqm corner block opposite McKail Lake
- Built in 2012
- Spacious open living area - lounge, family room and dining
- Well-appointed kitchen with dishwasher, pantry and breakfast bar
- Generous master bedroom with en suite bathroom and walk-in robe
- Three double bedrooms with built-in robes
- Family bathroom with bath, shower, vanity and separate toilet
- Laundry with built-in cabinetry and linen press
- Computer or study nook
- Double garage/workshop with remote-controlled door and storage
- Gates to back yard for parking the trailer or caravan
- Sheltered al fresco area
- Private, fully fenced back garden with lawn and veggie patch
- Excellent flooring and window treatments
- Rainwater tank, solar hot water, security doors, lockable windows
- Close to major supermarket, high school and TAFE college
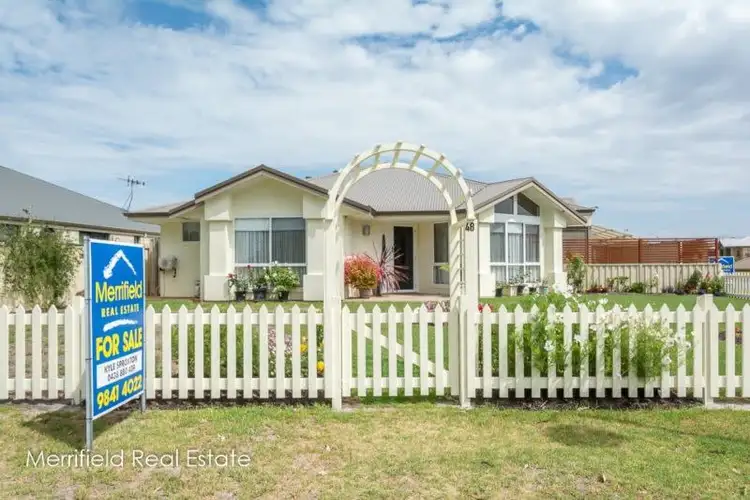
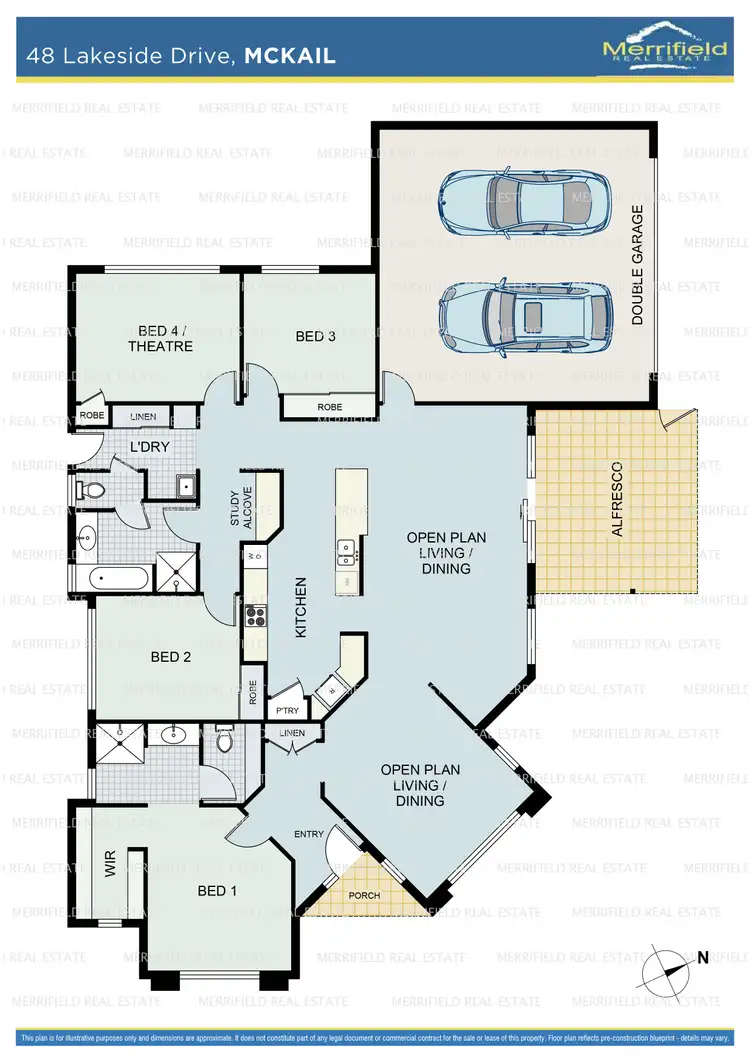




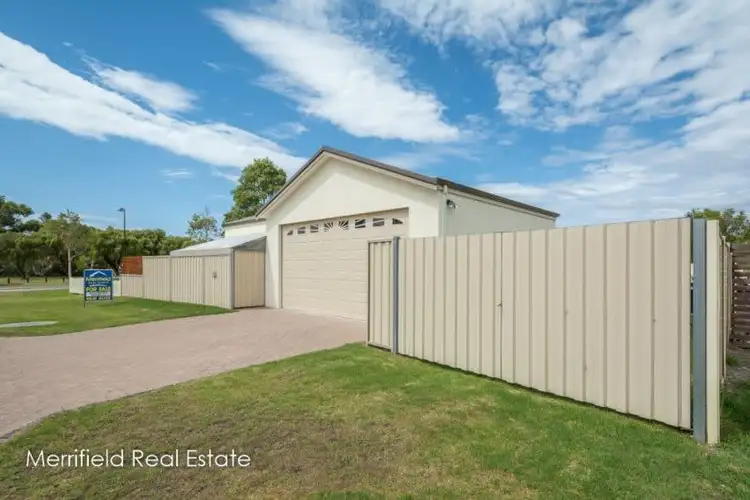
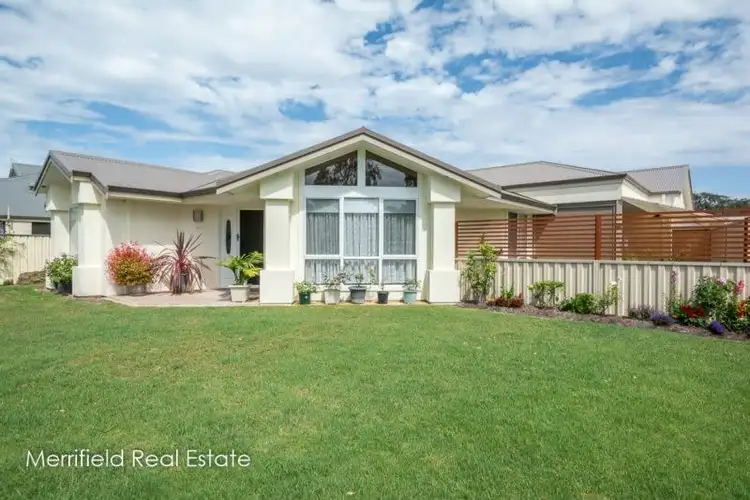
 View more
View more View more
View more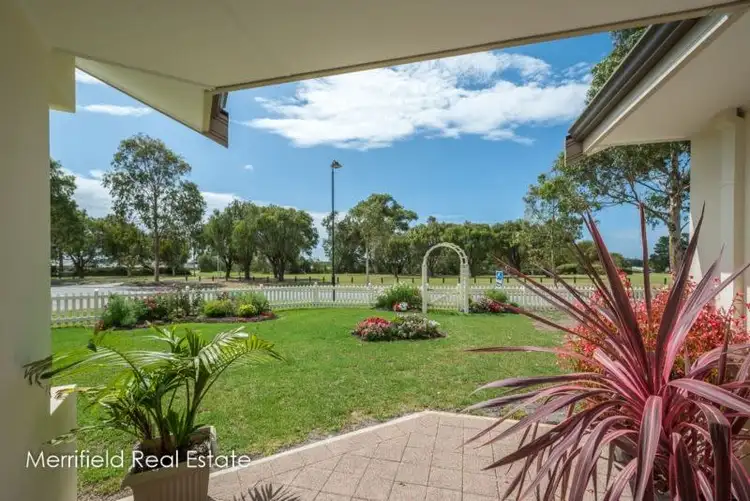 View more
View more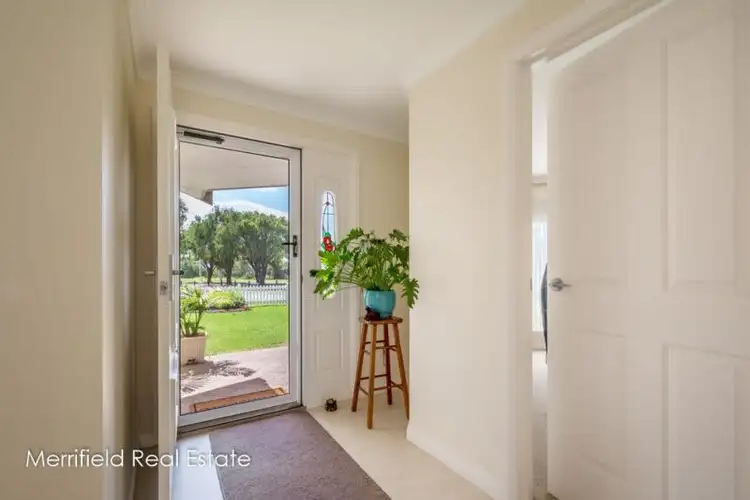 View more
View more
