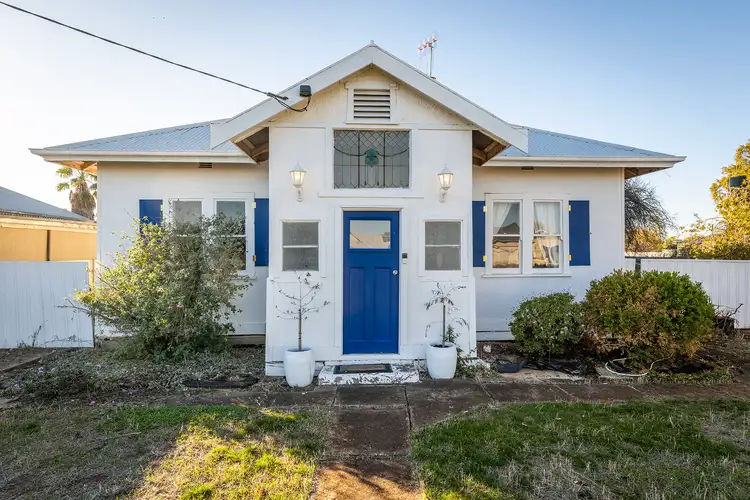Welcome to 48 Leahy Street – Where Timeless Charm Meets Modern Country Elegance
Nestled in a quiet, welcoming street, this beautifully curated home offers a rare fusion of soulful country living and contemporary sophistication. Positioned on a generous 1,170m² block, 48 Leahy Street is more than a home—it’s a lifestyle sanctuary designed for those who seek space, serenity, and refined comfort.
As you step inside, you're immediately embraced by the home’s original charm, now seamlessly infused with timeless elegance. From the original-coloured glass window in the front mudroom to the cozy lounge adorned with the original fireplace, every detail speaks to heritage, character, and style.
Bathed in natural sunlight that flows into every room, the home radiates a warm and inviting atmosphere. The thoughtfully designed layout combines moody, modern tones with classic features—creating a space that feels both stylish and soul-soothing.
Currently configured as a flexible 3-bedroom layout, each space offers versatility to suit your evolving lifestyle:
- One room serves as an inspiring home office and yoga space
- Another has been transformed into an enviable, boutique-style walk-in wardrobe
- The main bedroom opens to the lush backyard with sliding doors that invite in the summer breeze and natural light
The home is currently used as an open-plan studio for a free-flowing lifestyle. However, barn doors can easily be added to create extra privacy between spaces if desired—including the laundry area, allowing for a more defined layout while still embracing open living.
At the heart of the home lies a beautifully renovated kitchen—a statement of craftsmanship and timeless sophistication. Featuring custom handmade oak wood open shelving, custom hardwood cabinetry, soft-close drawers, brass hardware, a farmhouse sink, integrated dishwasher and bar fridge, electric stove top, range hood, and a Coonara woodfire heater that adds rustic warmth and ambiance—this space effortlessly blends functionality with charm.
The adjoining laundry is not only practical but thoughtfully designed, with additional storage provided by double cabinetry and space for a main fridge for overflow storage. The laundry opens directly to the backyard, stepping out under a covered verandah complete with lighting—ideal for easy access at all times of day or night.
Connected to town water and enhanced by a filtered water system, the home offers practical luxury that supports a grounded, healthy lifestyle.
The moody, modern-country bathroom is a sanctuary of its own, with a freestanding shower and indulgent bathtub—perfect for unwinding after a day in the garden or entertaining under the stars.
Outdoor Features Include:
- A fully fenced yard ensuring privacy and peace of mind
- Back lane access with a wide gate to drive directly into the backyard
- Expansive lawn space for children, pets, or your dream veggie patch
- Established fruit trees—a plum in the rear and a peach in the front—adding seasonal joy
- A practical shed for tools, storage, or creative hobbies
Additional Features:
- Split system air conditioning in the main kitchen/living area
- Ceiling fans in the master bedroom, kitchen, and office
- High ceilings and original decorative mouldings offering timeless character
- Currently monitored by ADT Security (account takeover optional upon negotiation)
- NBN connected for high-speed internet and smooth digital living
- Thoughtful design touches throughout that speak to elegance, mood, and modern lifestyle
Conveniently situated halfway between Melbourne and Adelaide, this location allows you to enjoy the best of both worlds—access to vibrant city life while living in a peaceful, nurturing country setting where lifestyle and connection come first.
Whether you're entertaining in the chef’s kitchen, meditating in the morning light, or enjoying golden afternoons in your garden sanctuary, 48 Leahy Street is a home that invites you to live beautifully, breathe deeply—and stay.
Some carefully selected furniture pieces may be available for purchase, allowing you to move in with ease and begin your next chapter in style and comfort.








 View more
View more View more
View more View more
View more View more
View more
