****Eligible for First Home Owner Grant and stamp duty relief (conditions apply)****
To make an offer:
https://prop.ps/l/RDTvo0k23oXq
Welcome to 48 L'Estrange Street, an exceptional residence that redefines modern luxury in Glenside. Architecturally designed and crafted by the renowned Auta Group, this brand new home blends striking design with sophisticated functionality across two expansive levels.
Offering 4 bedrooms, 3 bathrooms and a double garage, the home is perfectly tailored for families or those seeking a spacious retreat. Soaring 3.0m ceilings on the ground floor, engineered herringbone timber flooring and double-glazed windows set a tone of refinement throughout.
A Statement in Design
The open-plan living and dining area is anchored by a Rinnai gas fireplace and ceiling speakers, creating a warm and inviting ambience. At the heart of the home, the gourmet kitchen features natural stone benchtops, premium Asko appliances including a 900mm gas cooktop and steam oven, and an integrated Miele refrigerator/freezer. A butler's pantry with additional cooking facilities, wine storage and a Vintec wine cabinet elevates the entertainer's lifestyle.
Private Retreats
The ground floor master suite is a true sanctuary, complete with walk-in robe and a luxurious ensuite finished with Misha matt black fixtures, frameless shower and bespoke tiling. Upstairs, three generous bedrooms with pure wool carpet share a stylish retreat and central bathroom with freestanding Delara bath - a spa-like indulgence for family living.
Outdoor Oasis
Seamlessly flowing from the living area, the alfresco space is designed for year-round enjoyment. Featuring a Euro outdoor kitchen with BBQ, canopy rangehood and beverage centre, it overlooks the landscaped garden, sparkling pool and spa with LED lighting and frameless glass fencing - the perfect backdrop for entertaining.
Additional Features
• Circa 2025 | 370m² (approx.) of luxury living on 433.3m² allotment
• Double garage with secure internal access
• High-end feature lighting from Beacon Lighting
• Ducted reverse-cycle air conditioning with smart zoning
• Security alarm system with app control
• Solar system with battery provision
• Low-maintenance landscaping
Location
Superbly positioned in one of Adelaide's most desirable eastern suburbs, the home is just a short stroll to the newly redeveloped Burnside Village - an iconic shopping and dining destination - and only minutes to the vibrant Adelaide CBD.
Families will also appreciate the enviable education options: zoned for Glenunga International High School and Linden Park Primary School, and within easy reach of Adelaide's most prestigious private colleges including St Peter's Girls' School, Pembroke School, Loreto College and Seymour College.
Disclaimer:
On behalf of Auta Real Estate, all information provided in this advertisement has been obtained from sources we believe to be accurate. However, we cannot guarantee the information is accurate, and we accept no liability for any errors or omissions (including but not limited to a property's land size, floor plans and size, building age and condition). Interested parties should view the property and seek independent advice to proceed.
RLA 281476
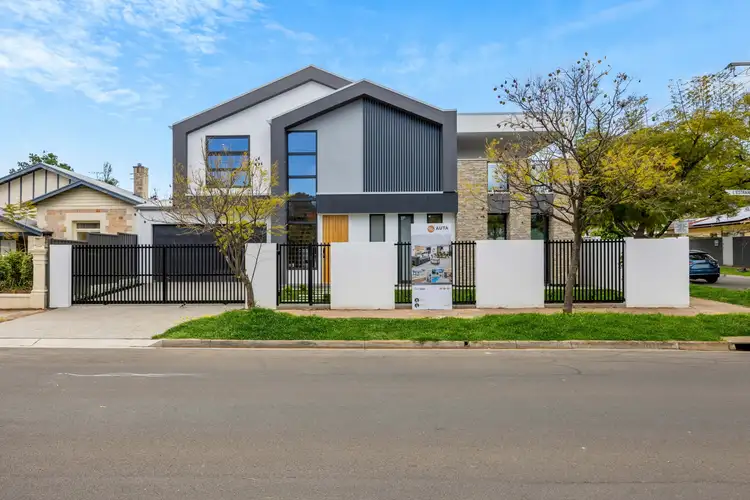
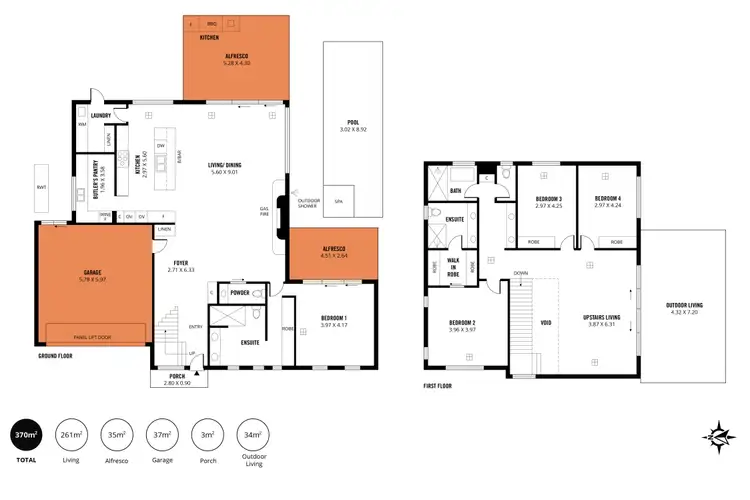
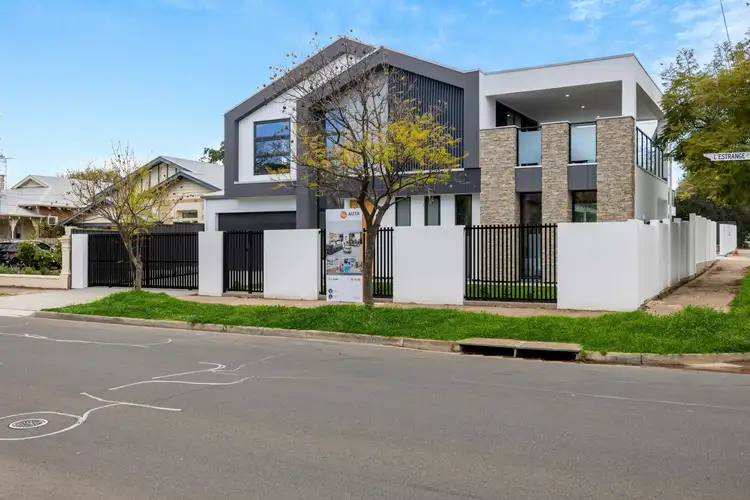
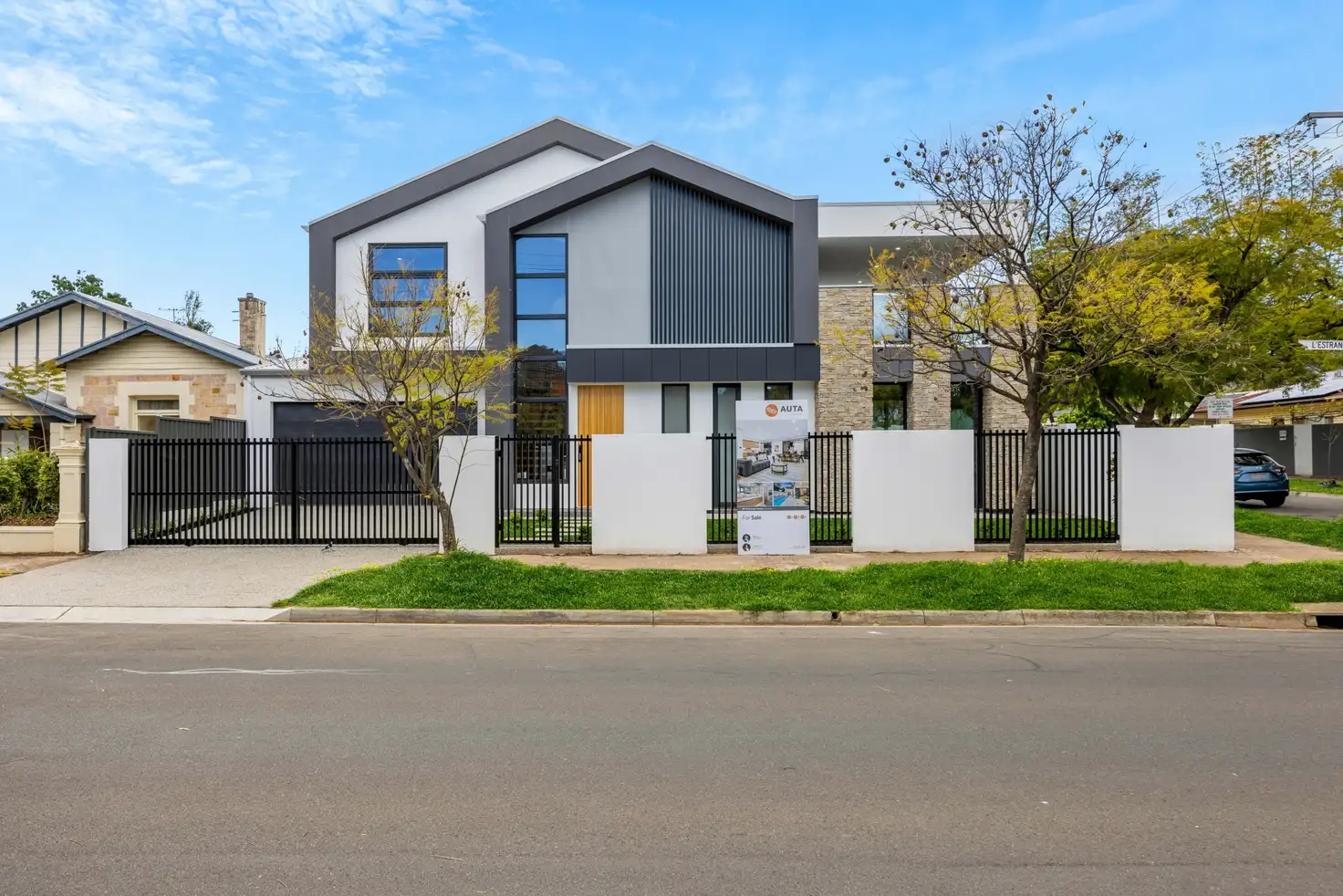


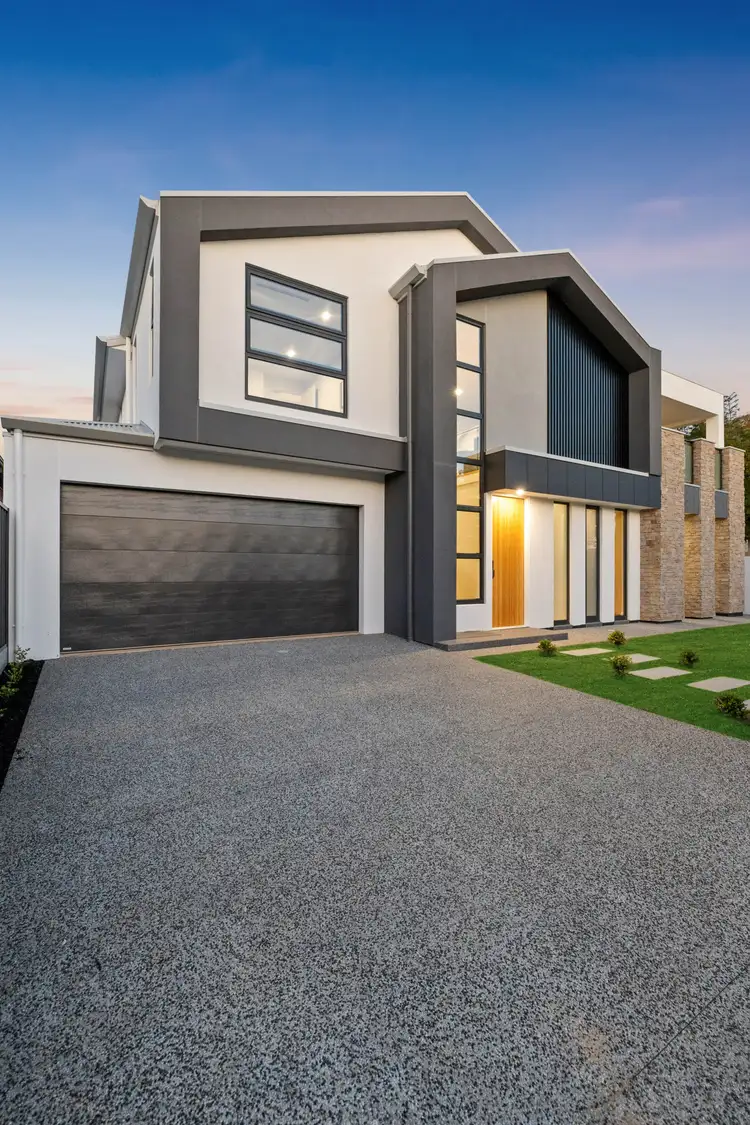
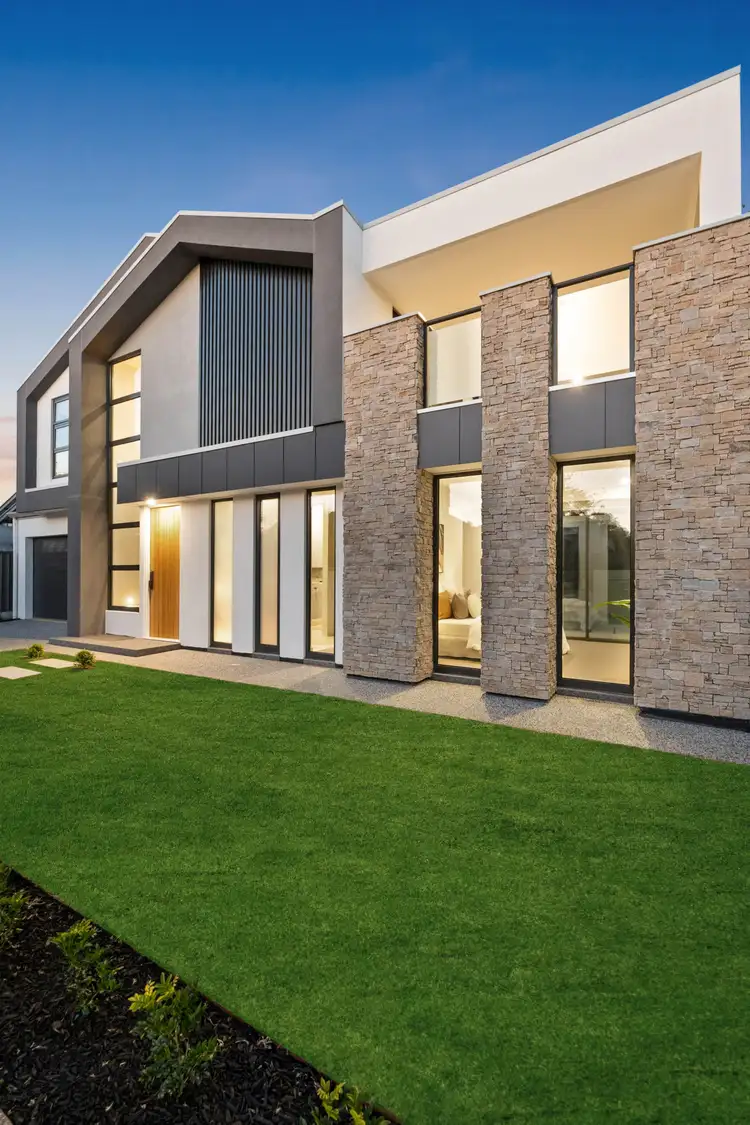
 View more
View more View more
View more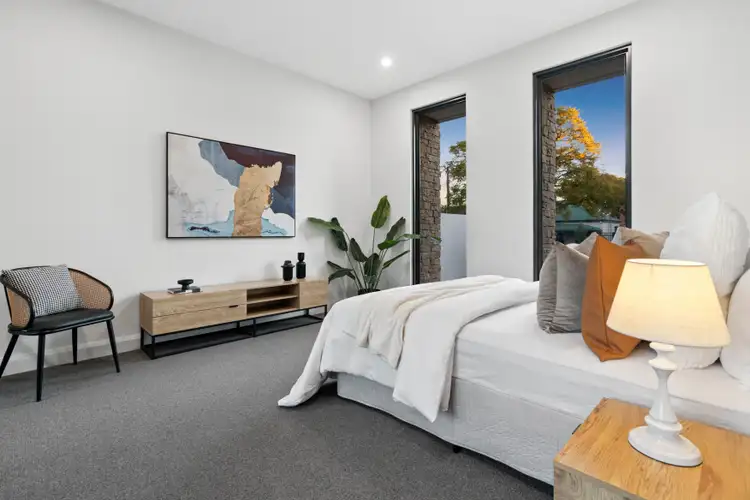 View more
View more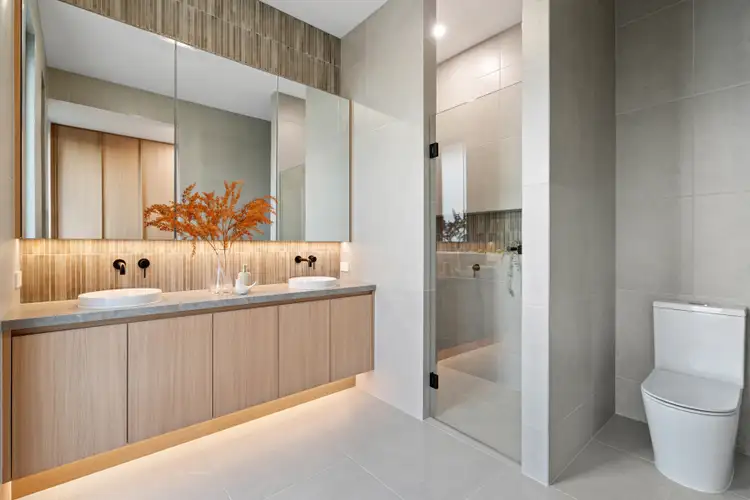 View more
View more
