Perfectly positioned between Epsom, Eaglehawk and White Hills, in a quiet family-friendly street and close to schools, supermarkets, sporting complexes and more, this modern family home backs on to picturesque native bushland. Just minutes from the White Hills Botanical Gardens, the property is ideal for a growing family seeking practical living in a lovely neighbourhood.
- Family-friendly locale: walk to bus stops and walking tracks; less than 15 minutes from the centre of Bendigo and close Epsom, White Hills and Eaglehawk; just minutes to primary schools, childcare, sporting reserves and Botanical Gardens
- Three living areas
- Large outdoor entertaining space including large decked alfresco (lights, power) overlooking backyard
- Shed accessible via side laneway (2 x roller doors, concrete flooring, power, lights, glass slider to utility yard)
With a neat landscaped front garden, and a decked path leading to the front door, this modern property enjoys a welcoming façade and ample off-street parking including an extended driveway to double gates at one side of the house. Providing secure access to the rear yard, this driveway wraps around the yard to a large shed at the very rear of the allotment. Perfect for a buyer seeking to store trailer, boat or extra vehicles. The front door opens into a tiled entry with the living space running the length of one side of the home. A sitting room at the front is the perfect adults’ only space, and a home theatre at the rear is the ideal retreat for kids or teens.
An open plan kitchen, living and dining space in the centre features glass sliding doors leading out to the spacious alfresco deck. The main bedroom is located at the front of the home, with a walk-in robe and ensuite. A separate hallway off the family room takes you to the remaining three bedrooms, all with built-in robes, along with family bathroom, separate toilet, and laundry. Outdoors, the backyard is mainly set to lawn with a cubby house, chook pen, and a utility area off the shed with water tank.
Additional features:
- Reverse cycle ducted evaporative cooling and ducted gas heating
- Ceiling fan in lounge
- Kitchen appliances including dishwasher, stove and four-burner gas cooktop
- 3-phase power to property and shed
- Secure access from double garage into home and out to backyard
- Good off-street parking
- Solar power (8 x panels, 1.5kw)
- Chook pen
- Cubby house
- Water tank

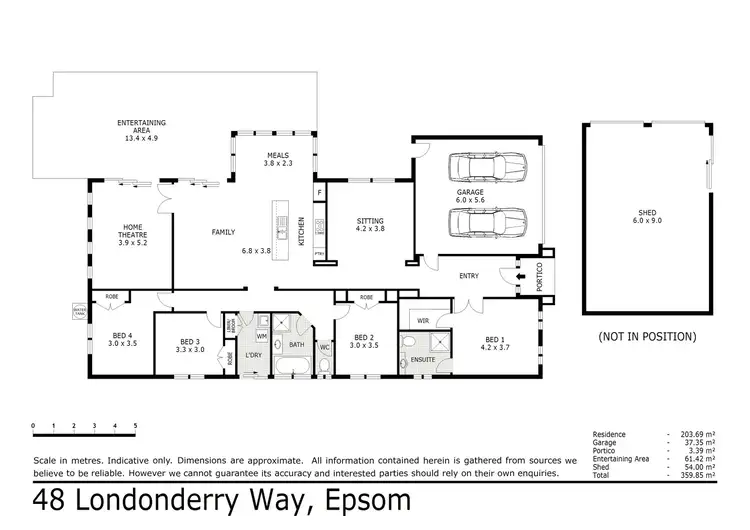
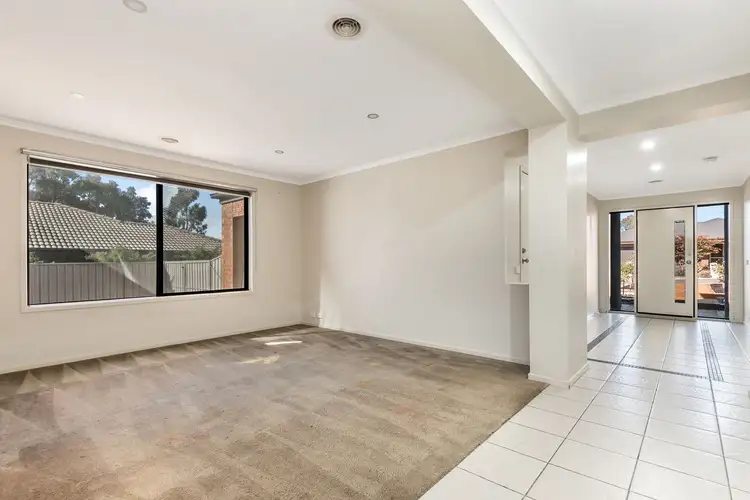
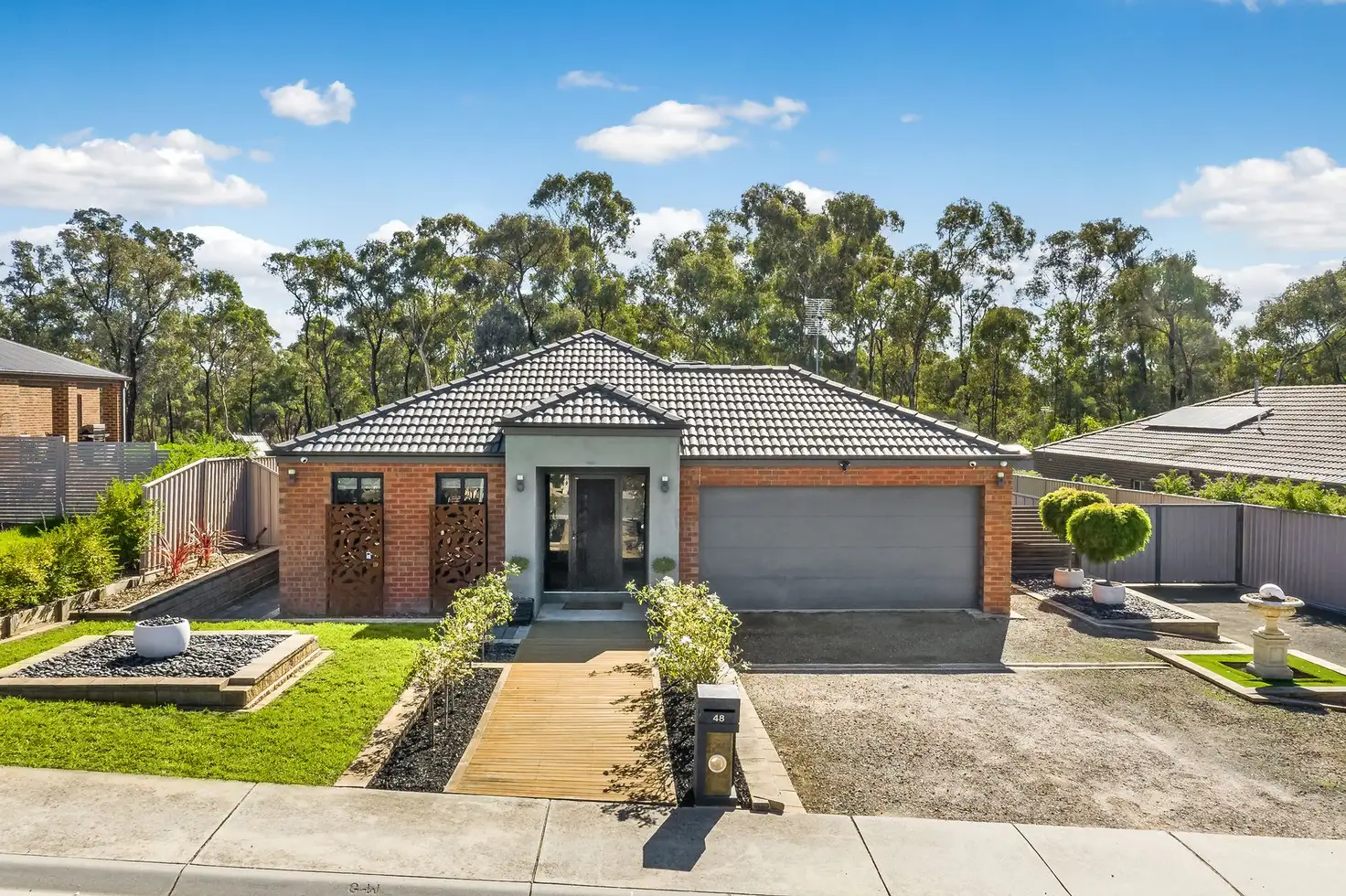


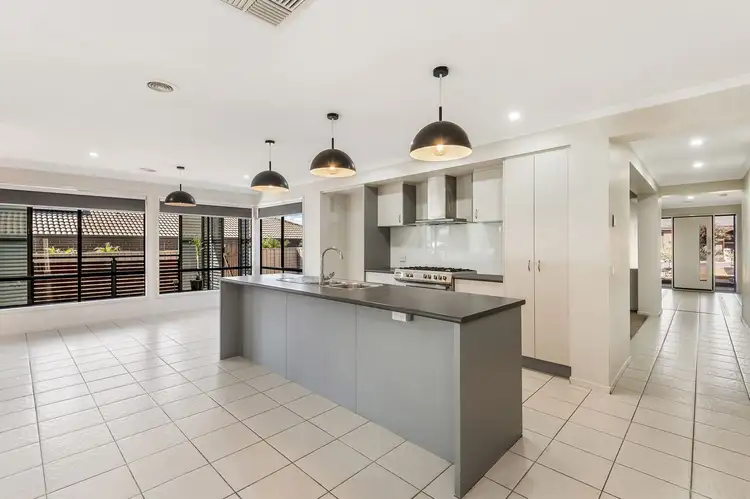
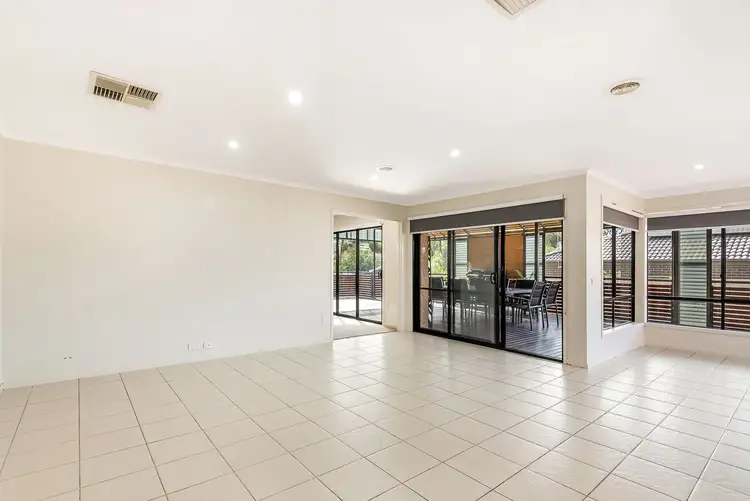
 View more
View more View more
View more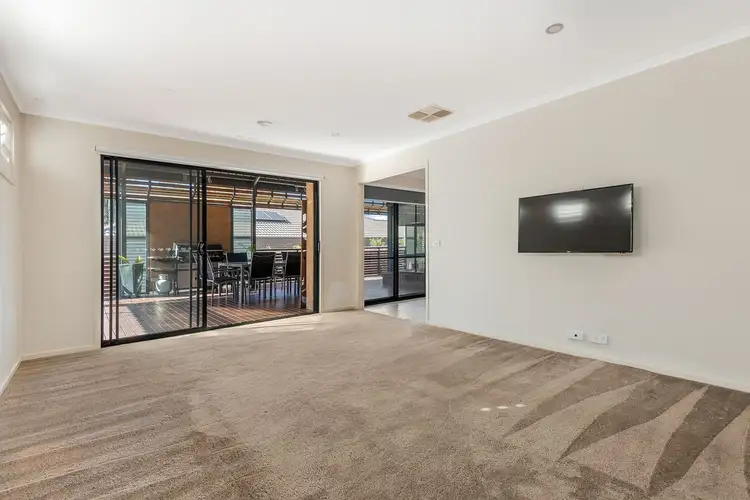 View more
View more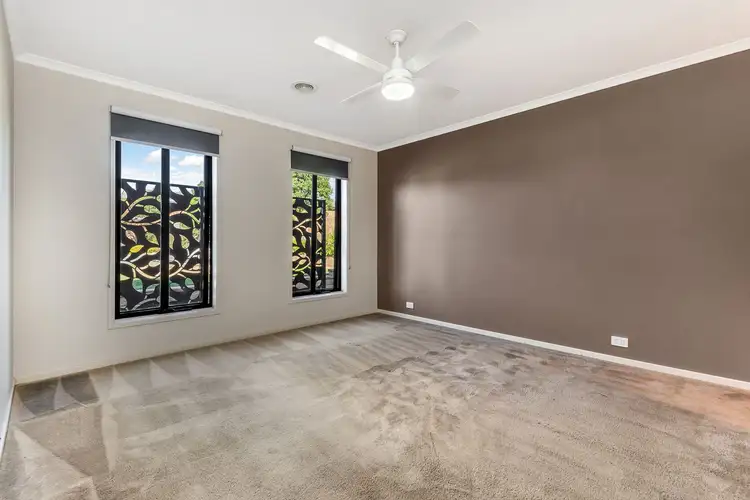 View more
View more
