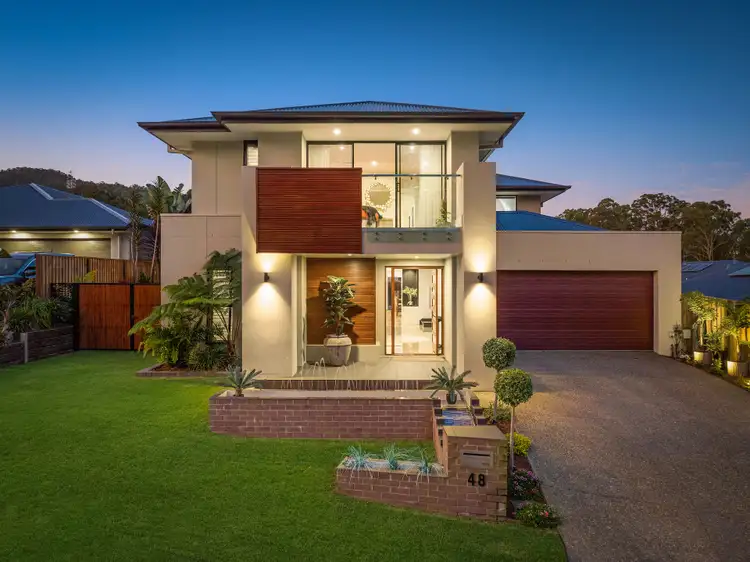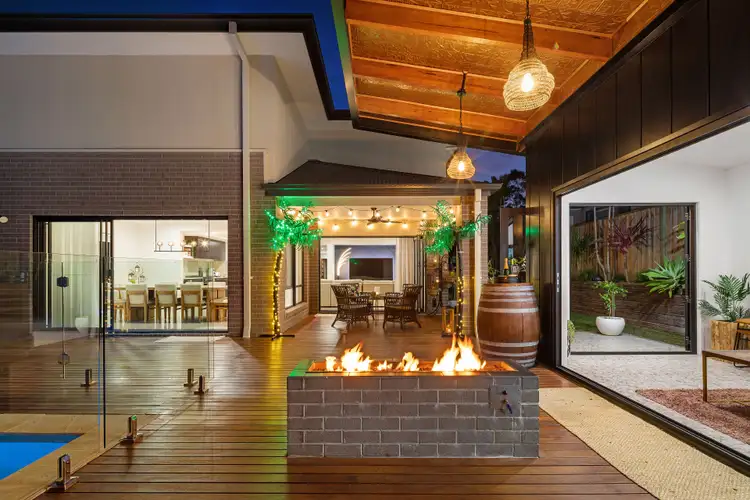Blending lifestyle and design with the idyllic natural landscape of Upper Coomera's prestigious Stone Creek Estate is this substantial dual-storey residence with luxury appointments, exceptional alfresco spaces, and a considered floor plan of 392m2 that delivers dedicated space for work, rest, relaxation and play.
The distinctly detailed, high-end Metricon build of contemporary architecture, quality materials and designer finishes incorporates five ensuited bedrooms, a guest powder room, separate media loungeroom, integrated study alcoves, and a fluid lifestyle precinct where living, dining and culinary spaces interact seamlessly with outdoor entertainment areas.
Lush, tropical foliage frame an impressive resort-inspired recreational setting comprising a 135m2 Merbau sun deck, north-facing pool and waterfall, striking outdoor gas fireplace, new poolside studio cabana with a wall-mounted TV, and an under-roof alfresco dining terrace with an integrated barbecue station.
Elegant sheer curtains, stunning pendant lighting, porcelain floor tiles and heightened ceilings illustrate the sprawling ground level where dark joinery, white stone surfaces and orbed glass pendants define the central kitchen equipped with a 900mm freestanding gas cooktop, large island dining bar, and full butler's pantry.
Double doors provide formal entry to the guest bedroom with a walk-in wardrobe, contemporary ensuite, and access to a central, covered courtyard with overhead strip heating.
Palatial and private with picturesque views, the generous top floor parent's retreat is afforded a dressing room, fully tiled designer ensuite with a freestanding feature bath, and an exclusive balcony with elevated views overlooking an idyllic nature reserve.
The adjoining media loungeroom provides separation with the children's wing which comprises three ensuited bedrooms with walk-in wardrobes and ceiling fans - two of which are appointed integrated desks.
Additional conveniences include ducted and zoned air conditioning, an automated sprinkler system to gardens, double gated side access to the 619m2 flat and fully fenced low-maintenance allotment, a security system, multiple storerooms, and epoxy flooring to the oversized double garage.
Located just 8 minutes from the M1 on Tamborine Oxenford Road, family-friendly Stone Creek Estate is a fully serviced and highly sought-after semi-rural residential community of 208 luxury homes amid 42ha of nature reserve threaded with walking trails and natural creeks.
Immaculate two-storey residence totalling 542m2
High-end Metricon build circa 2019
Merbau deck, pool with waterfall, outdoor fireplace
New poolside studio cabana with wall-mounted TV
Under-roof alfresco dining terrace with integrated barbecue
Open living, dining and kitchen with full butler's pantry
Five ensuited bedrooms all with walk-in wardrobes
Separate media loungeroom, powder room, study alcoves
Double garage, side access, off-street parking options
Disclaimer: This property is being sold by auction or without a price and therefore a price guide cannot be provided. The website may have filtered the property into a price bracket for website functionality purposes.
We have in preparing this information used our best endeavours to ensure that the information contained herein is true and accurate, but accept no responsibility and disclaim all liability in respect of any errors, omissions, inaccuracies or misstatements that may occur. Prospective purchasers should make their own enquiries to verify the information contained herein. * denotes approximate measurements.








 View more
View more View more
View more View more
View more View more
View more
