This purely opulent resort residence combines the finest elements that redefine what modern, relaxed living is all about. Every day will feel like checking in to a five star hotel, with luxurious appointments, top quality finishes and a design that allows for everyone to have their own space and privacy.
From opening the frosted glass entry door, your eyes are drawn through the open plan layout, between feature cut out walls that provide distinction between rooms, yet allow the warmth of Summer lighting to enter. You immediately feel that sense of space as you take in the vast separate study complete with wardrobe ideal for a home office, the lounge room, perfectly positioned for a cinema room, and the other entertaining areas that open from here.
Centrally located, the gourmet kitchen is sheer indulgence with Blanco appliances, a double fridge space with water, and an island bench to allow the chef to create a culinary masterpiece while still enjoying the conversation, or view across the formal dining room, family room and outside to the alfresco.
On a warm afternoon, step out and fire up the BBQ, switch on the plasma TV and watch your favourite show, as the stainless steel fans keep you cool, all under the full width alfresco area while the energetic can run free in the enormous yard with side access.
And a real surprise in store is an entire kids wing, with three bedrooms and a private rumpus room or childrens' retreat surely every parents' dream.
Also offering:
4 bedrooms + separate study
9' Ceilings
Floor to ceiling tiles in all wet areas
Porcelain and granite vanity basins
Large fridge space with plumbing for water/icemaker
Under roof patio with stainless steel downlights, fans and external tiled finish
Outdoor kitchen with stainless steel benchtop and tap, power and tv points
Dimmers to most living area lights
Speaker cables in roof space for surround sound in both lounges
Speaker cables for ceiling speakers throughout all living and outdoor areas
Blockout blinds to all windows
2 x linen in hallway and laundry
Reinforced walls for wall-mounting of TV's and dryer
Walk in pantry with automatic lighting
R2.5 batts with ventilated roof
Mature landscaping to front and rear gardens
3mx3m colourbond shed
Side access with large yard area
A home of this calibre is certain to attract the discerning home owner, and if you are in the market for an opulent oasis make this your first stop.
A copy of the sustainability declaration can be obtained by contacting Anthony Davis directly.
Study, 4 living areas, alfresco, side access, culdesac position
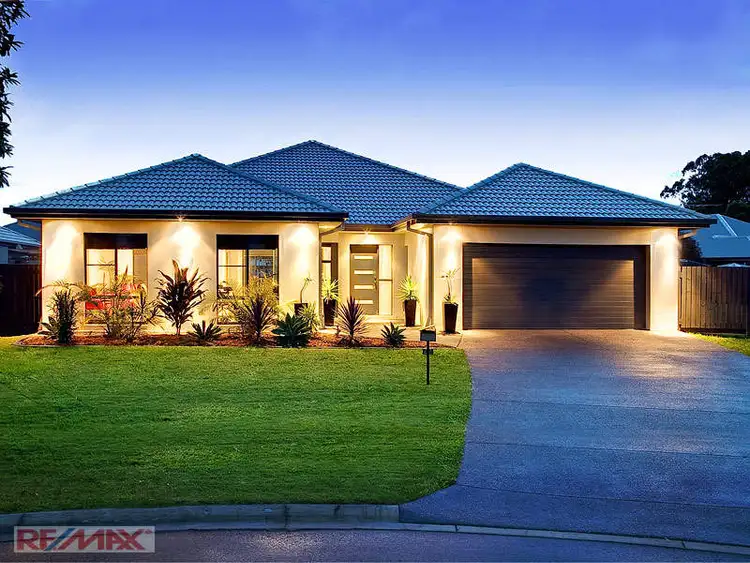
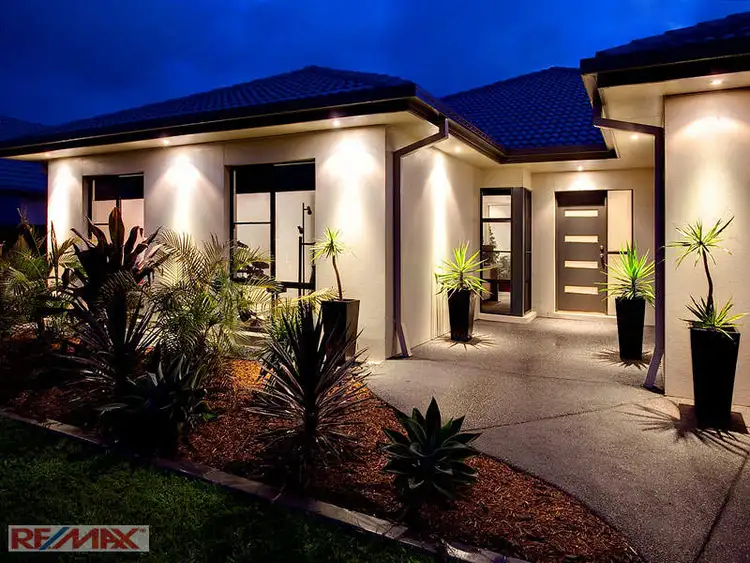
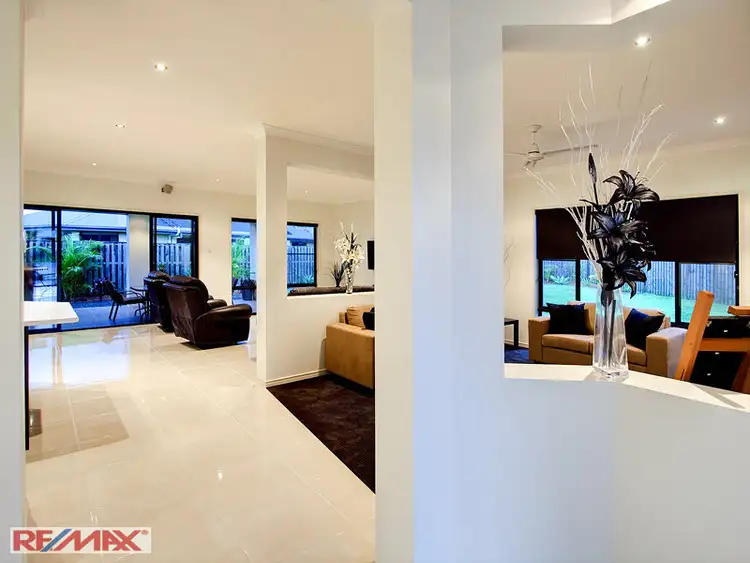
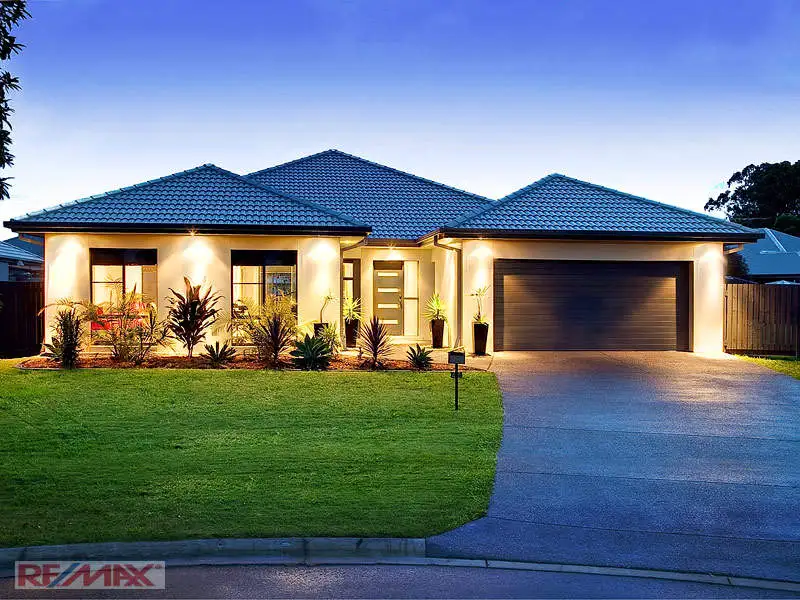


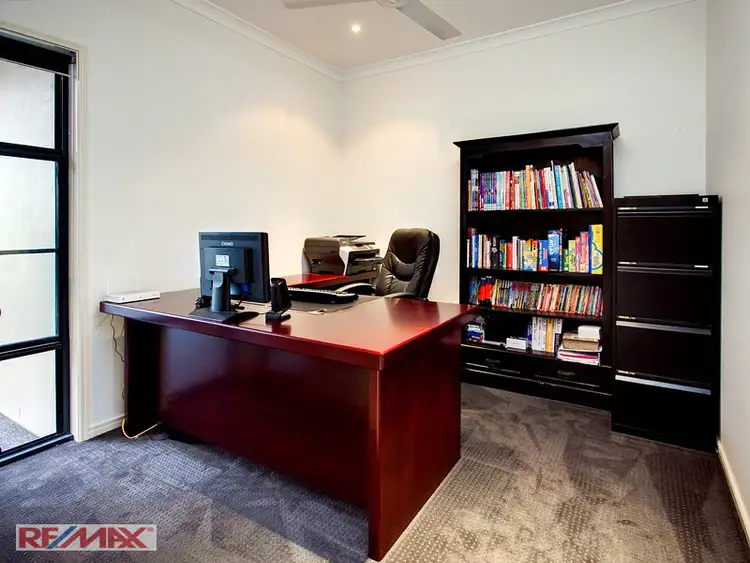
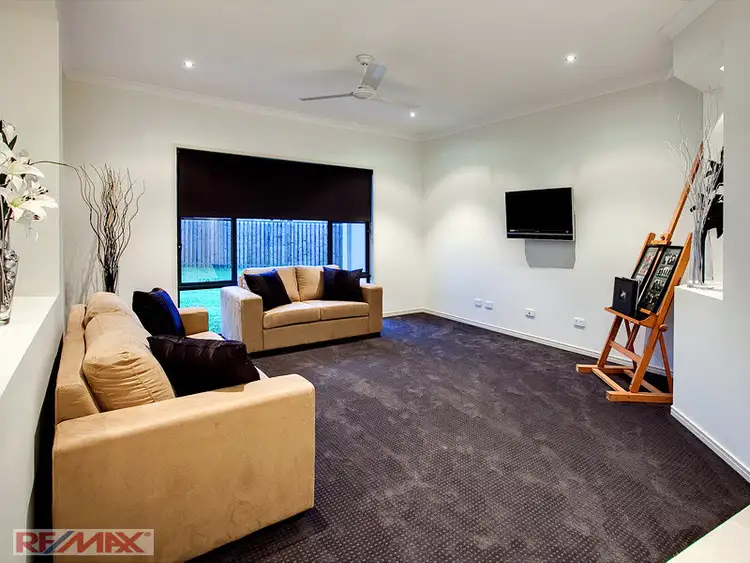
 View more
View more View more
View more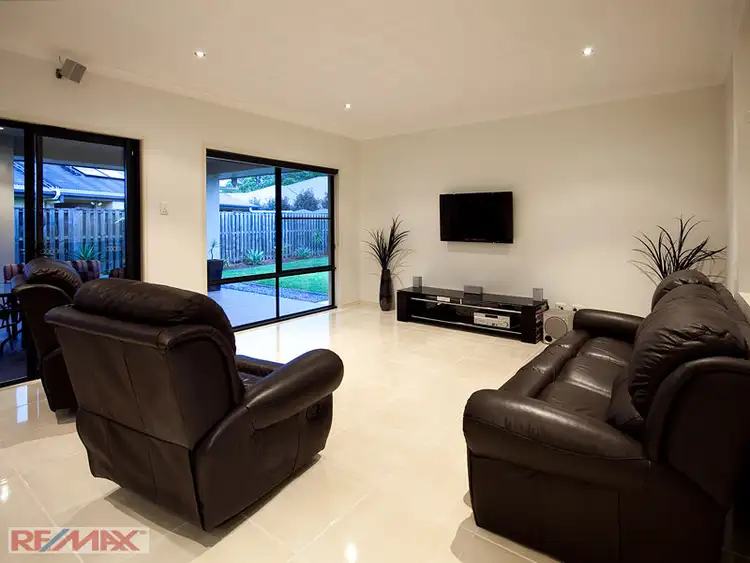 View more
View more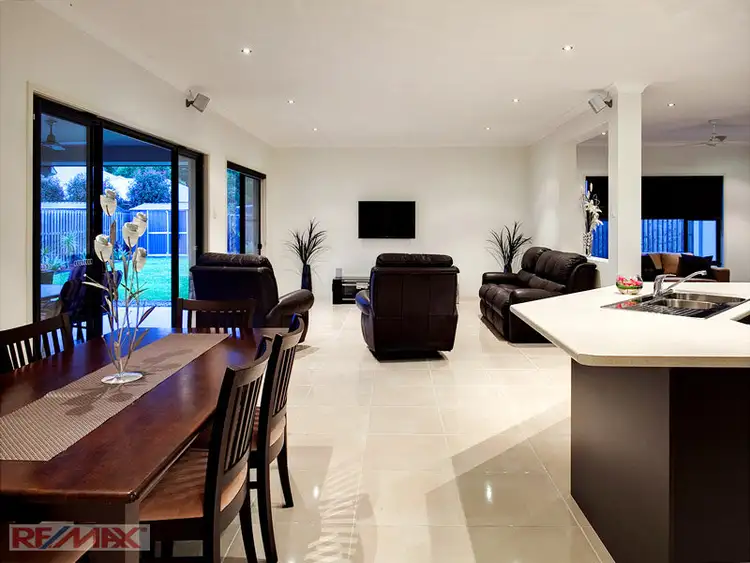 View more
View more
