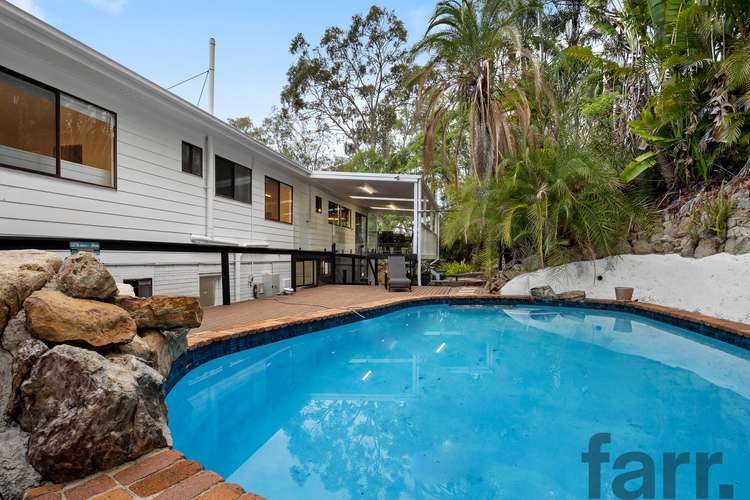WHAT PRICE WOULD YOU PAY?
7 Bed • 4 Bath • 12 Car • 68796.5591808m²
New








48 Luscombe Crescent, Wolffdene QLD 4207
WHAT PRICE WOULD YOU PAY?
- 7Bed
- 4Bath
- 12 Car
- 68796.5591808m²
House for sale
Home loan calculator
The monthly estimated repayment is calculated based on:
Listed display price: the price that the agent(s) want displayed on their listed property. If a range, the lowest value will be ultised
Suburb median listed price: the middle value of listed prices for all listings currently for sale in that same suburb
National median listed price: the middle value of listed prices for all listings currently for sale nationally
Note: The median price is just a guide and may not reflect the value of this property.
What's around Luscombe Crescent

House description
“Nature's Canvas: Discover the Beauty of Wolffdene Acreage Living”
Farr Real Estate is proud to present this dual-living acreage home spread over 2 levels, in the Gold Coast Hinterland. Positioned on a quiet street, away from the main roads, this home extends itself perfectly to the large or extended family or business owner who needs space to spread out and enjoy the acreage lifestyle. There is nothing left to do but move in.
Features include the following:
- 6 bedrooms plus an additional study or 7th bedroom
- 2 master bedrooms (1 upstairs, 1 downstairs)
- 4 full-service bathrooms (2 upstairs, 2 downstairs)
- Full kitchen with breakfast bar plus kitchenette downstairs
- Wet bar downstairs
- Brand new plumbing and electrical throughout
- Brand new stainless steel appliances
- Multiple living areas over both levels
- Covered entertaining deck overlooking the pool
- Verandah overlooking the land
- Heated pool
- Town water
- Plenty of cleared land space
- Huge 180m² Workshop with automatic roller doors and 3-phase power throughout
- Dual driveways to the house and workshop
Additional extras for added comfort include:
Fireplace, ceiling fans, plenty of storage cupboards throughout, Foxtel, wifi, electricity throughout (no gas), stone bench tops, 3 split system aircons plus solar power.
THE PROPERTY MAY COME FULLY FURNISHED IF REQUIRED.
Inspections are welcome by appointment only.
Disclaimer:
- This property is being sold by auction, tender or without a price and therefore a price guide cannot be provided. The website may have filtered the property into a price bracket for website functionality purposes.
- Whilst all care and attention have been taken to ensure that the information contained in the above advertisement is true and correct at the time of publication, Farr Real Estate gives no warranty or assurance and makes no representation as to the accuracy or reliability of the information contained. It is advised that any prospective purchaser make their own inquiries and/or inspection prior to the purchase.
Property features
Air Conditioning
Balcony
Built-in Robes
Deck
Dishwasher
Living Areas: 3
Outdoor Entertaining
Outside Spa
Pay TV
In-Ground Pool
Rumpus Room
Shed
Solar Panels
Water Tank
Workshop
Other features
Fireplace, ceiling fans, decorative lightingBuilding details
Land details
Property video
Can't inspect the property in person? See what's inside in the video tour.
What's around Luscombe Crescent

Inspection times
 View more
View more View more
View more View more
View more View more
View moreContact the real estate agent

Sarah Welsh
farr.
Send an enquiry

Nearby schools in and around Wolffdene, QLD
Top reviews by locals of Wolffdene, QLD 4207
Discover what it's like to live in Wolffdene before you inspect or move.
Discussions in Wolffdene, QLD
Wondering what the latest hot topics are in Wolffdene, Queensland?
Similar Houses for sale in Wolffdene, QLD 4207
Properties for sale in nearby suburbs

- 7
- 4
- 12
- 68796.5591808m²