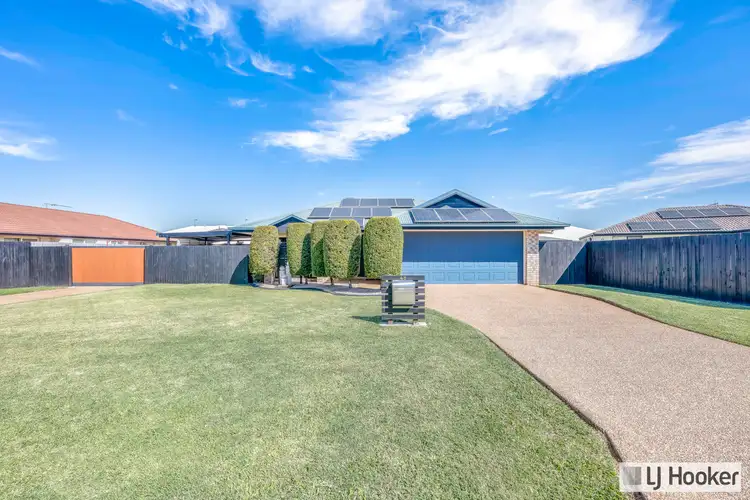Step inside this beautifully maintained, light-filled home that perfectly combines comfort, style, and practicality. Designed with family living and entertaining in mind, every inch of the property has been thoughtfully utilized to maximise space and functionality.
As you enter, you're welcomed into a spacious living area featuring durable tiling throughout all high-traffic zones, making it ideal for busy households. The open-plan design flows effortlessly through to the outdoor entertaining area via sliding glass doors, offering a seamless indoor-outdoor lifestyle.
The heart of the home is the stunning kitchen, renovated in 2020 with eco-friendly stone benchtops, premium Smeg appliances, and soft-close drawers—blending style with everyday convenience.
There are three generously sized bedrooms, each with built-in wardrobes and air-conditioning for year-round comfort. The master suite adds a touch of luxury, complete with a walk-in robe and a spacious ensuite featuring dual his-and-her showerheads. The entire home is fully air-conditioned to keep you comfortable no matter the season.
Outside, the large undercover entertainment area is fitted with side blinds for added comfort and privacy, making it the perfect space to relax or host guests. Overlooking the area is a beautiful 8-metre saltwater pool with a tranquil waterfall feature and a large shade sail—ideal for enjoying the warmer months.
For added security and privacy, the property is fully fenced and secured with a solid electric gate. Environmentally conscious features include solar panels and the home is fully plumbed with fresh tank water.
Additional vehicle and storage options include a fully powered double bay shed with a 15 Amp power supply and LED lighting, an attached double bay carport with an adjustable height up to 3.2 metres perfect for boats or caravans, and a free-standing carport measuring approximately 2.95 by 4.3 metres — ideal for storing a trailer or additional vehicles.
Electric roller blinds on the front windows add another layer of convenience and security. No detail has been overlooked in this immaculate family home.
This is a must-see property that offers so much more than meets the eye. With its thoughtful layout, quality finishes, and standout outdoor features, it won't stay on the market for long. Enquire today to arrange your inspection!
AT A GLANCE:
- 3 Bedroom
- 2 Bathroom
- 4 Car Garage
- 2 Car Carport Adjustable Height
- Additional Car Port perfect for short trailer
- Inground Swimming Pool: Yes
- Solar: Yes
- Fully Fenced: Yes
- Steel Frame Home
NOTABLE FEATURES:
- Master Bedroom with Ensuite walk in robe
- Well-appointed kitchen with ample storage and bench space
- Generous bedrooms with built-in wardrobes
- Covered outdoor entertaining area Overlooking the Pool Area
- Fully fenced yard – safe for kids and pets
- Air-Conditioned throughout
- Crim Safe Doors and Screens
- 22,500L and 15,800 water tank
- Full Internal Repaint - 2025
DISTANCE TO FACILITIES (APPROX):
-St Lukes Anglican School: 1.9km
- Bargara Beach : 9.7km
- Bundaberg East State School: 3.1km
- Eastside Little Learners: 2.2km
- Kepnock State Highschool: 4.8km
- Bundaberg CBD: 5.4km
- Bundaberg Base Hospital: 7.2km
RATES: Approx. $2,000 per half year (plus water)
RENTAL APPRAISAL: $750 - $800 Per Week
This exceptional property won't last long on the market—seize the opportunity to make Inspiration Court your new address. Contact us today to arrange a viewing and secure this elegant family home! So don't miss your chance. Contact Exclusive Marketing Agent, Jonathon Olsen on 0409 534 533 or Jennifer Candy on 0412 103 410.
Disclaimer: LJ Hooker have been provided with the above information; however, the Office and the Agent provides no guarantees, undertakings or warnings concerning the accuracy, completeness or up-to-date nature of the information provided by the Vendor or other Persons. All interested parties are responsible for their own independent inquiries in order to determine whether or not this information is in fact accurate.








 View more
View more View more
View more View more
View more View more
View more
