Jack McMaster and Barry Plant Drouin are proud to present this immaculate, high quality home to the local marketplace, ready for your inspection!
Offering a great floor plan that allows for easy living, the home consists of four spacious bedrooms plus an office / study, a large open plan living area, two bathrooms and a triple car lock up garage - providing ample accommodation for any prospective buyer.
Upon entering the home you are greeted by an inviting hallway with floating floorboards and the 4th bedroom / front separate living zone to your left. Moving further through the home you will find the fully enclosed office / study which then flows to the open plan dining and lounge area overlooked by the well-appointed kitchen featuring stone benchtops, stainless steel appliances, soft close cabinetry, high quality tapware and a large walk in pantry. At the other end of the home are 2 further bedrooms both with built in robes and serviced by the main bathroom which features a large shower with rain shower head, freestanding bathtub, single vanity and separate toilet. The master bedroom is generous in size and is drenched in natural light, featuring a walk in robe and ensuite with double vanity, over-sized shower and toilet. The home effortlessly incorporates indoor and outdoor living with a sliding door leading to the decked pergola area with pull down blinds, retained and landscaped backyard, glasshouse and gazebo exhibiting spectacular views out to the rolling hills.
Further features include evaporative cooling, ducted heating, privacy, block out and Roman blinds, security doors and outside fruit tree's including pear, red apple, green apple, lemon, orange, avocado and olives.
You are conveniently located within close proximity to the Drouin town centre, walking tracks, public transport, school and Freeway access - contact Jack McMaster on 0468 958 463 to register your interest as this one won't last long!
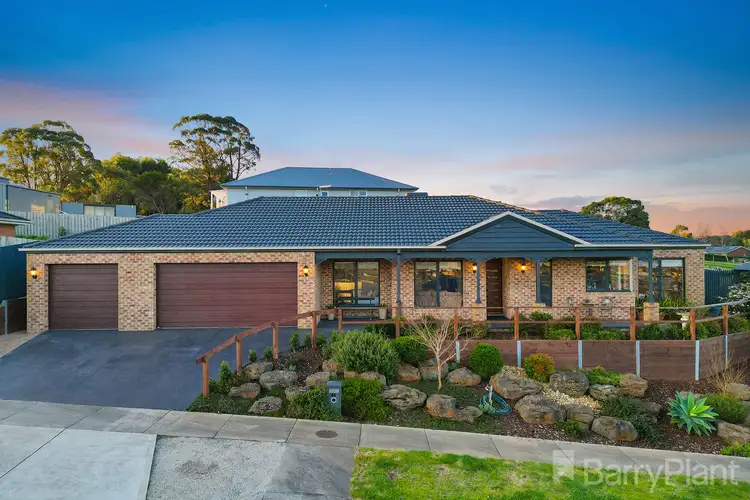
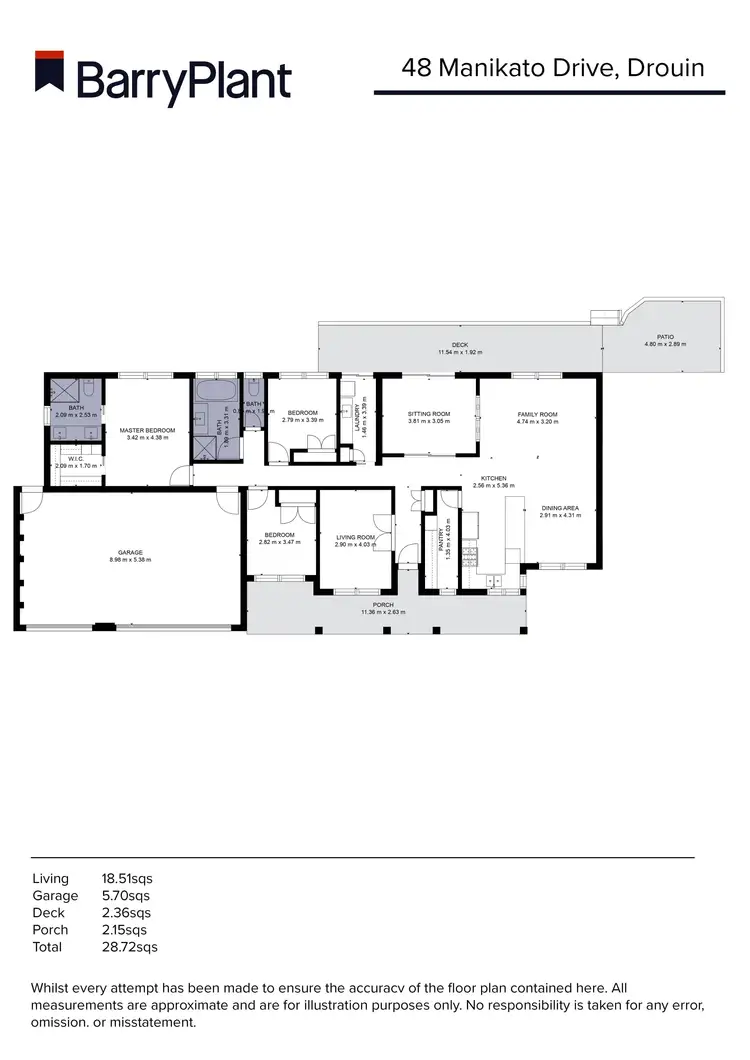





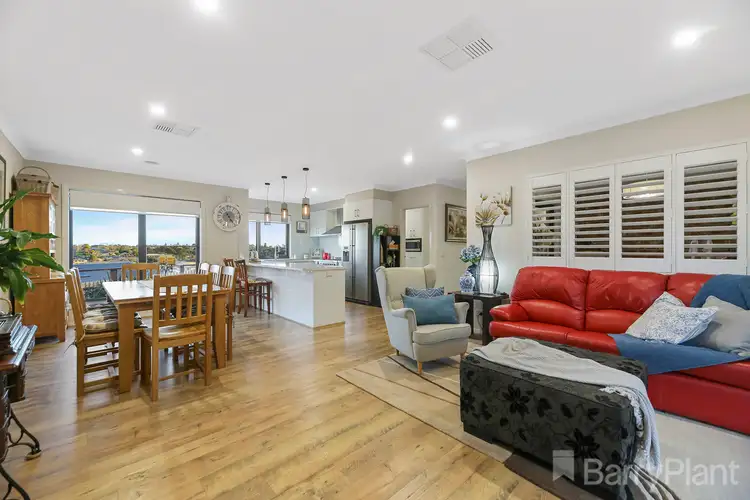
 View more
View more View more
View more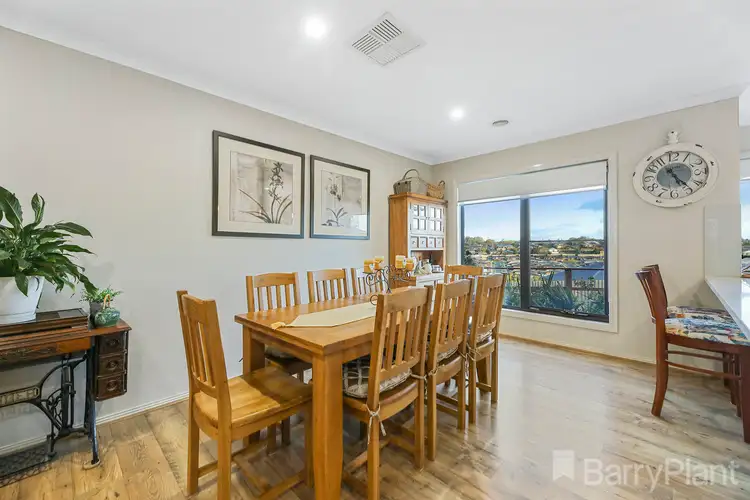 View more
View more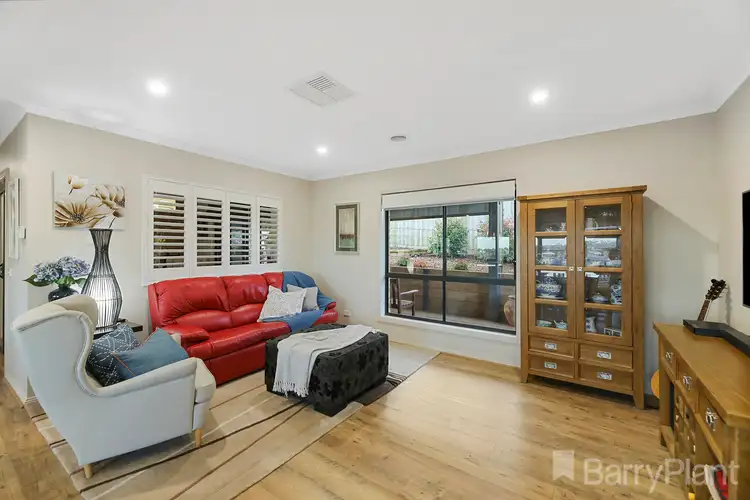 View more
View more
