Private inspections are welcome!
It honestly doesn't get better than this home.
Masterfully designed and magnificently crafted, this expansive as-new residence is nestled peacefully within Hawthorne’s prestigious River Avenues.
Combining a luxurious sense of space with high-end contemporary finishes and the perfect floorplan, no expense has been spared in creating a setting that families will be delighted to call ‘home’.
Filled with natural light from its wide north-facing frontage, the residence basks in sub-tropically landscaped grounds, presenting striking curb appeal. Multiple living zones over two vast levels deliver privacy, versatility and a beautiful flow from inside to out; while state-of-the art inclusions promise a lifestyle of unsurpassed ease.
Congregate casually around the bespoke kitchen with its stone benchtops, huge butler’s pantry and full suite of Miele appliances. Entertain in style, taking advantage of the designated indoor bar area and poolside alfresco deck with integrated kitchen/BBQ. Or, simply enjoy the large secure lawn space with energetic young children or sports-mad teenagers!
The upper level hosts four spacious bedrooms, three with integrated study desks, and a private master retreat boasting a lavish walk-in dressing room and ensuite. Meanwhile, the lower level features the ultimate professional home office set-up with its own entry and deck; also offering a 5th bedroom option if preferred.
This exclusive 744m2 address is located within catchment and easy walking distance of the coveted Bulimba State School, Sts Peters & Pauls Primary and excellent kindergarten/childcare centres, a leisurely stroll will also have residents at Woolworths, the ‘Hawthorne Garage’ gourmet deli/grocer plus a choice of boutiques, cafes, restaurants, bars and cinemas.
Just 4km from the CBD, close to the Gateway for Airport and coastal access, it is also moments from bus or City Cat transport connecting with elite colleges, New Farm, Teneriffe, Southbank and universities.
- Bespoke residence from high-end builders Garth Chapman, completed just three years ago
- Huge open-plan family area (kitchen, dining and lounge with feature fireplace)
- Purpose-built media room with integrated surround sound speakers, entertainment unit and black out curtains
- Large additional rumpus/sitting area on the upper level
- Kitchen with Caesarstone benchtops, handless 2Pac soft-close cabinetry, huge island breakfast bar and butler’s pantry with easy access from the garage
- European Miele gas cooktop, pyrolytic oven, steam oven, microwave, warming drawer and dishwasher; Vitec wine fridge
- Three pristine floor-to-ceiling tiled bathrooms with custom stone and timbergrain vanities, frameless glass shower screens
- Rich Blue Gum hardwood flooring; oversized architectural windows, designer pendant lighting
- 3metre-high ceilings across ground living level; grand double height void in entry foyer
- Glass-framed, solar heated saltwater swimming pool (long enough for laps!) with tiled water feature
- Outdoor rear entertaining area with ‘Kwila’ decking; integrated barbeque/kitchen with sink, bar fridge and commercial rangehood
- Zoned ducted air conditioning; ceiling fans; stylish timber plantation shutters; ducted vacuum
- C-Bus home hub offering smart device control of all in-home services
- Fully fenced behind remote driveway gates; keyless coded entry; video intercom; security system
- Triple remote integrated garage with epoxy flooring, extensive built-in storage and work bench
- Fully equipped solar heated pool (28 degree's)
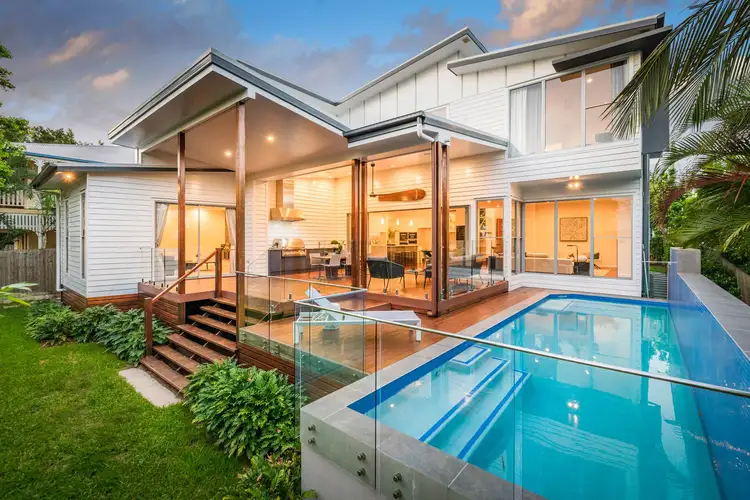
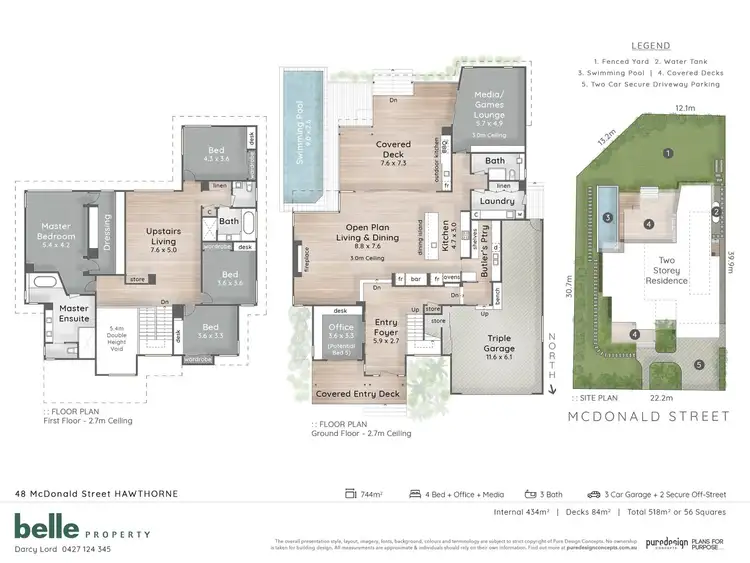
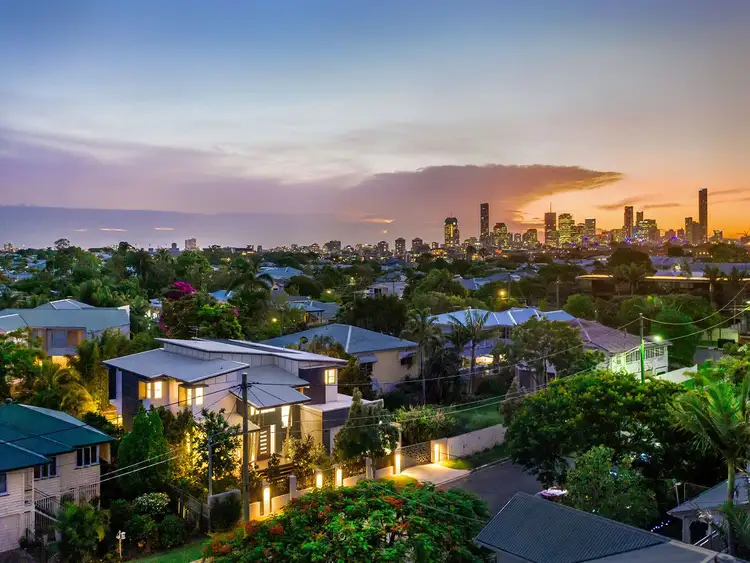
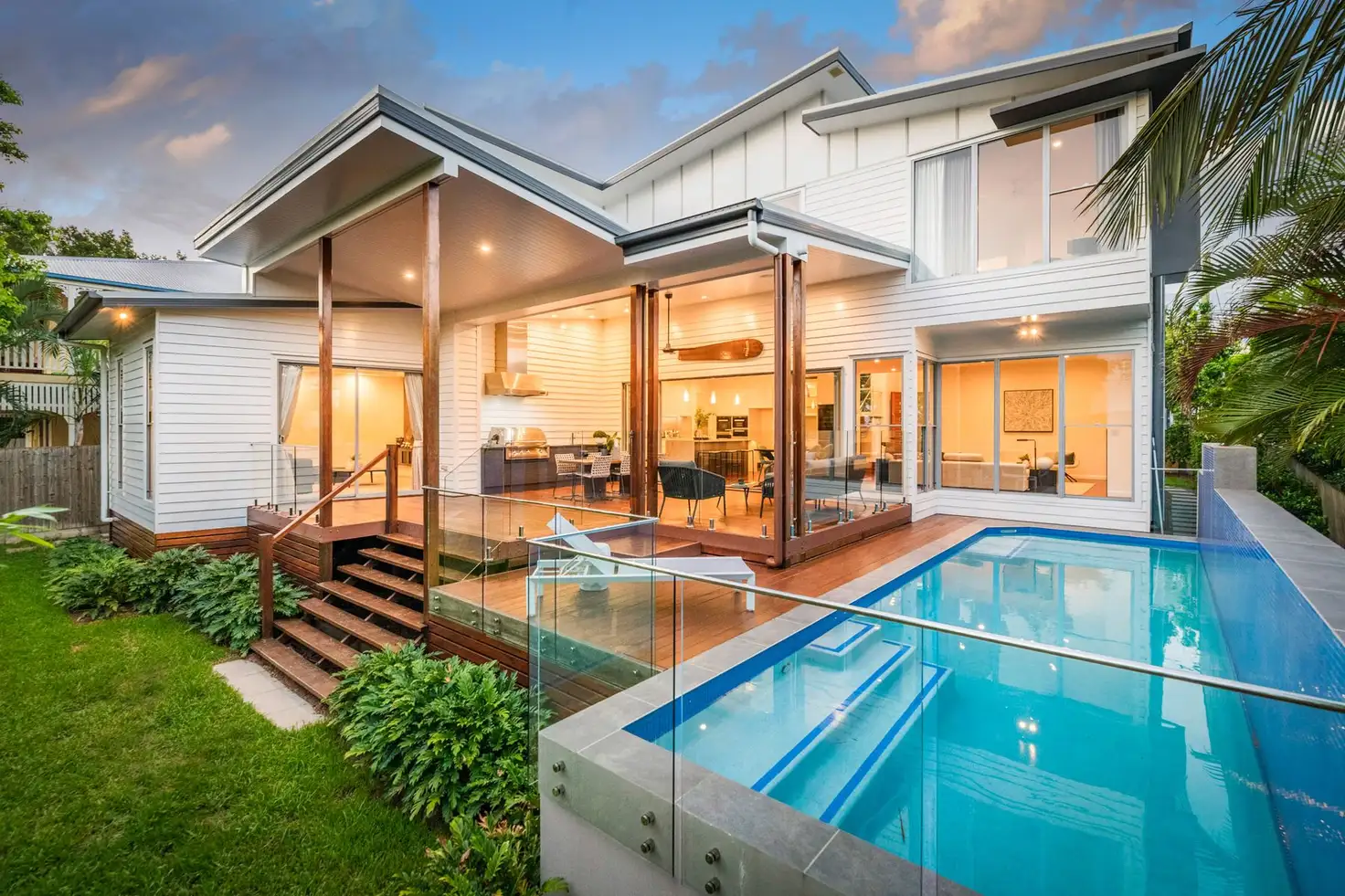


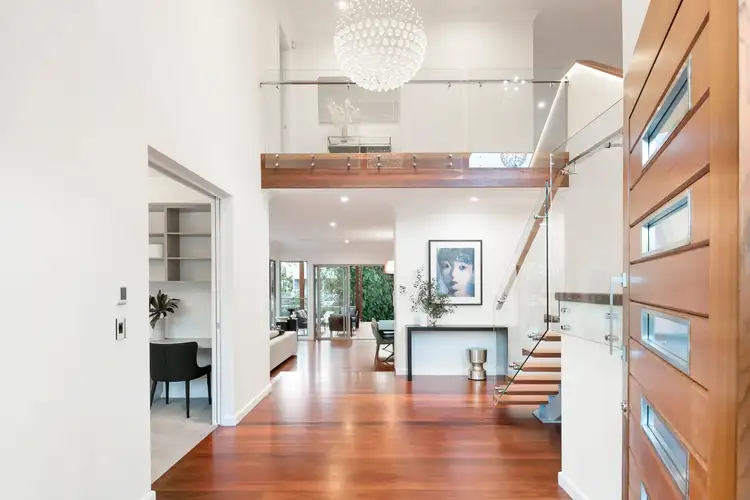
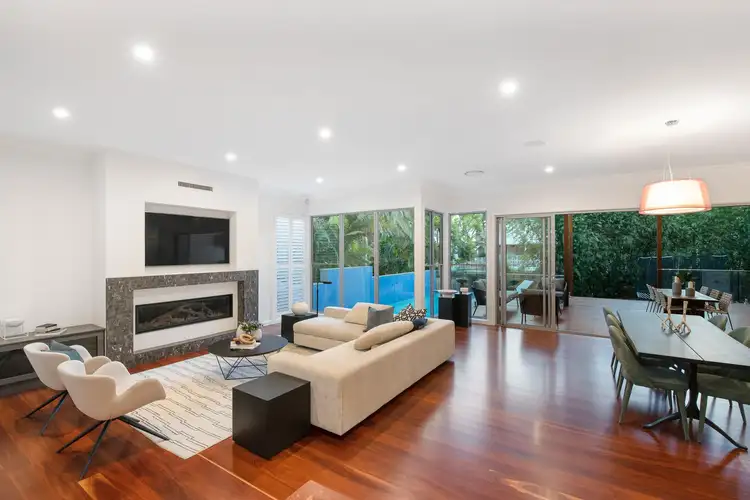
 View more
View more View more
View more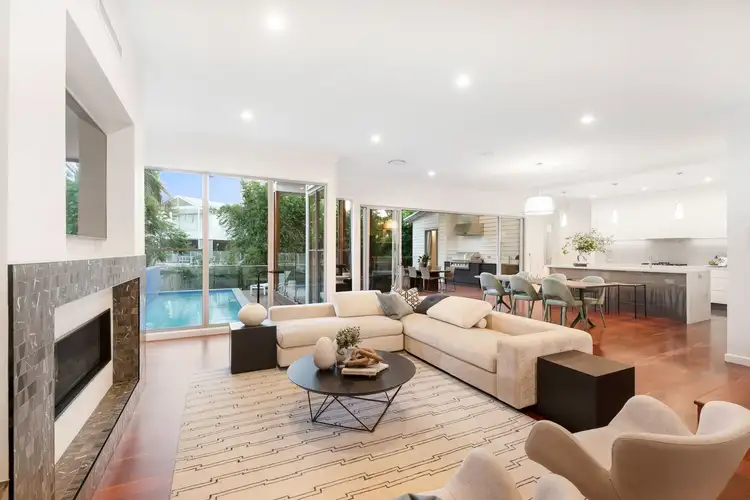 View more
View more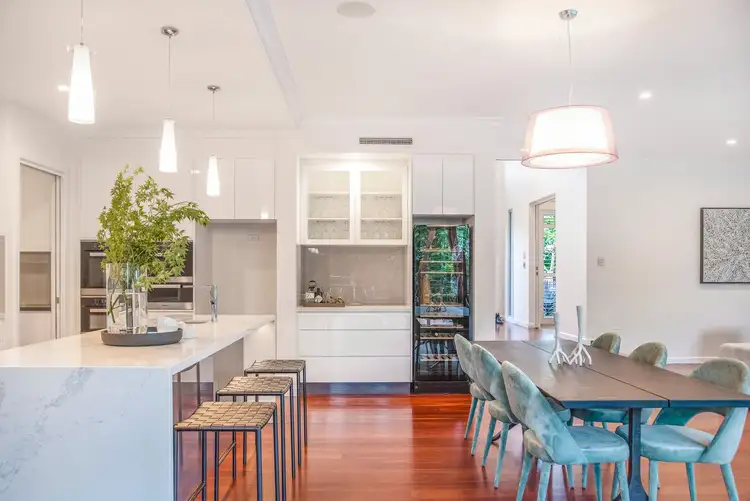 View more
View more
