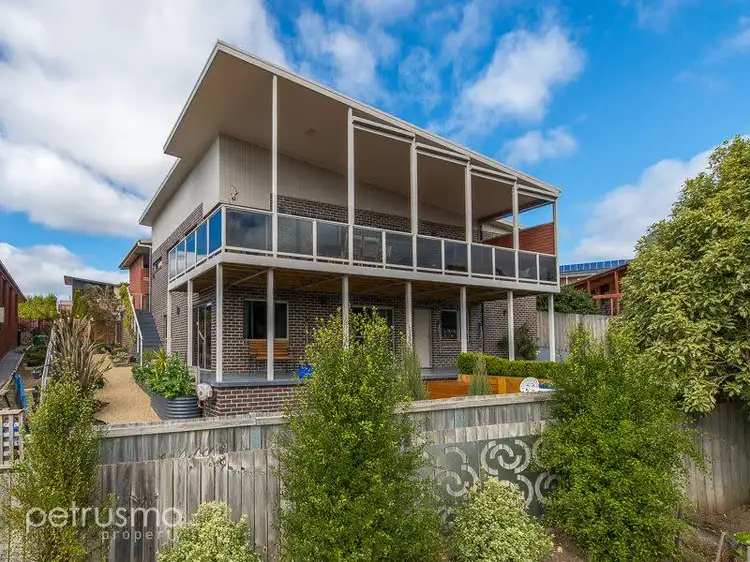$545,000
4 Bed • 3 Bath • 2 Car • 629m²



+22
Sold





+20
Sold
48 Merton Street, Glenorchy TAS 7010
Copy address
$545,000
- 4Bed
- 3Bath
- 2 Car
- 629m²
House Sold on Thu 29 Oct, 2015
What's around Merton Street
House description
“SUPERB HOME WITH SELF-CONTAINED UNIT”
Building details
Area: 241.547904m²
Land details
Area: 629m²
Interactive media & resources
What's around Merton Street
 View more
View more View more
View more View more
View more View more
View moreContact the real estate agent
Nearby schools in and around Glenorchy, TAS
Top reviews by locals of Glenorchy, TAS 7010
Discover what it's like to live in Glenorchy before you inspect or move.
Discussions in Glenorchy, TAS
Wondering what the latest hot topics are in Glenorchy, Tasmania?
Similar Houses for sale in Glenorchy, TAS 7010
Properties for sale in nearby suburbs
Report Listing

