Discover the pinnacle of modern luxury in this newly crafted, architecturally designed masterpiece nestled in the prestigious heart of Baulkham Hills. Set on a generous 733m² corner block, this exquisite residence seamlessly blends open-plan living with opulent finishes and sweeping Blue Mountain views, making this property the epitome of sophisticated living. The outdoor space is a true sanctuary, featuring a pristine pool amidst meticulously landscaped gardens, perfect for year-round entertaining. This property truly defines sophisticated living at its finest.
Positioned at the end of a cul-de-sac in a whisper quiet location this home is close to all life's amenities making it convenient for the whole family. Set within close proximity to Grove Square Shops, cafes and restaurants, quality local schools and childcare centres, family-friendly parks, City buses and easy access to main arterial roads.
Features of this masterpiece include:
* Covered front porch with solid timber front door
* Foyer entry with 6m high void and stunning staircase powder coated with Merbau timber and finished with 12mm glass
* Grand dining room and expansive family living area separated by a built-in 2.5m gas fireplace
* Guest bedroom on ground floor with built-in robes, potential to be a home office
* State of the art kitchen boasting a large butler's pantry, breakfast bar, black stone sinks, 60mm stone tops, modern Miele appliances including microwave, oven, 80cm gas cooktop, rangehood and semi-integrated dishwasher
* Hidden internal laundry with 40mm stone top vanities and black stone sink
* Large guest bathroom with shower to the ground level
* Upstairs family living area and separate media room, featuring views out to the Blue Mountains
* Grand master bedroom with private balcony featuring 6.5mm aluminium thick timber powder coated columns, large walk-in robe, two built-in bedside lights and a modern ensuite
* Three additional sun-filled bedrooms with built-in robes
* Stunning family bathroom with separate free-standing bath and shower
* 25kw daikon three-phase air conditioning
* Sheer curtains and blinds throughout
* Timber and tiled flooring throughout for low maintenance living
* Grand outdoor entertaining area with built-in outdoor kitchen complete downlights, ceiling fans, with 40mm stone tops, black stone sink and gas stainless steel BBQ
* Meticulously manicured backyard with Sir Walter grass, UV rated fake plants for low maintenance, five sandstone blocks for fire pit area and a sparkling in-ground swimming pool with heated spa that light up at night
* Oversized double lock up garage with epoxy flake finish to the floor
Extra added value:
* 4 Skylights to drench the home in natural light
* 6.6kW solar panels
* Commercial gas instantaneous hot water heater
* Rainwater tank with pump
* Concrete slab first floor with timber floorboards on top
* Shadow line ceiling
* Semi-solid internal doors
* Custom steel door frame system
* Natural stone front in 'sky grey'
In order for our office to give you all the information needed on this property we ask that when you submit your enquiry that you leave your name, best contact phone number and email address .
Disclaimer: The above information has been gathered from sources that we believe are reliable. However, we cannot guarantee the accuracy of this information and nor do we accept responsibility for its accuracy. Any interested parties should rely on their own enquiries and judgment to determine the accuracy of this information for their own purposes. Images are for illustrative and design purposes only and do not represent the final product or finishes.
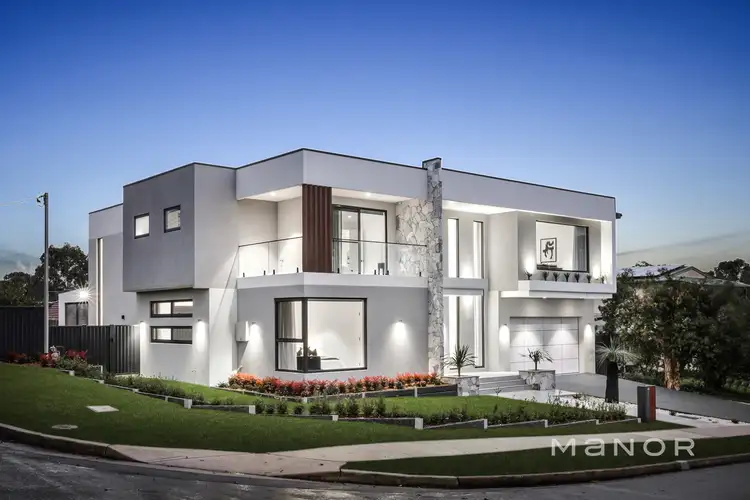
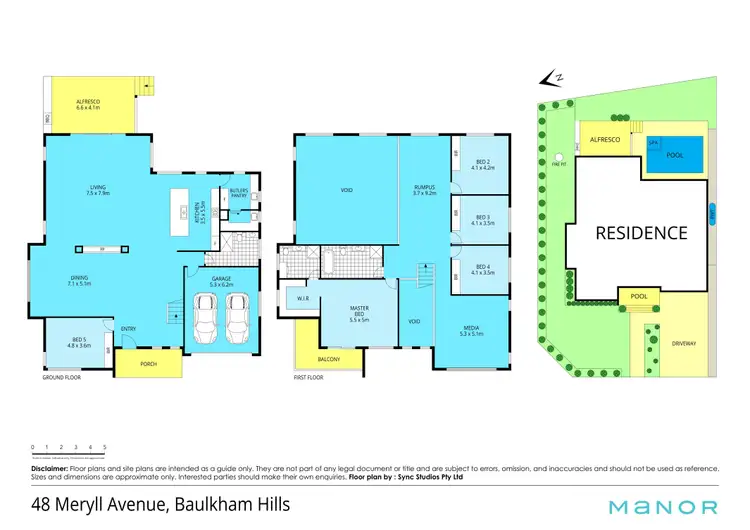
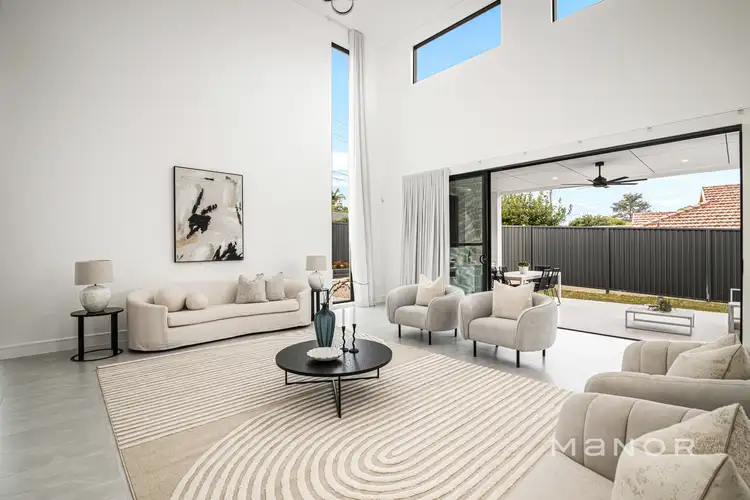
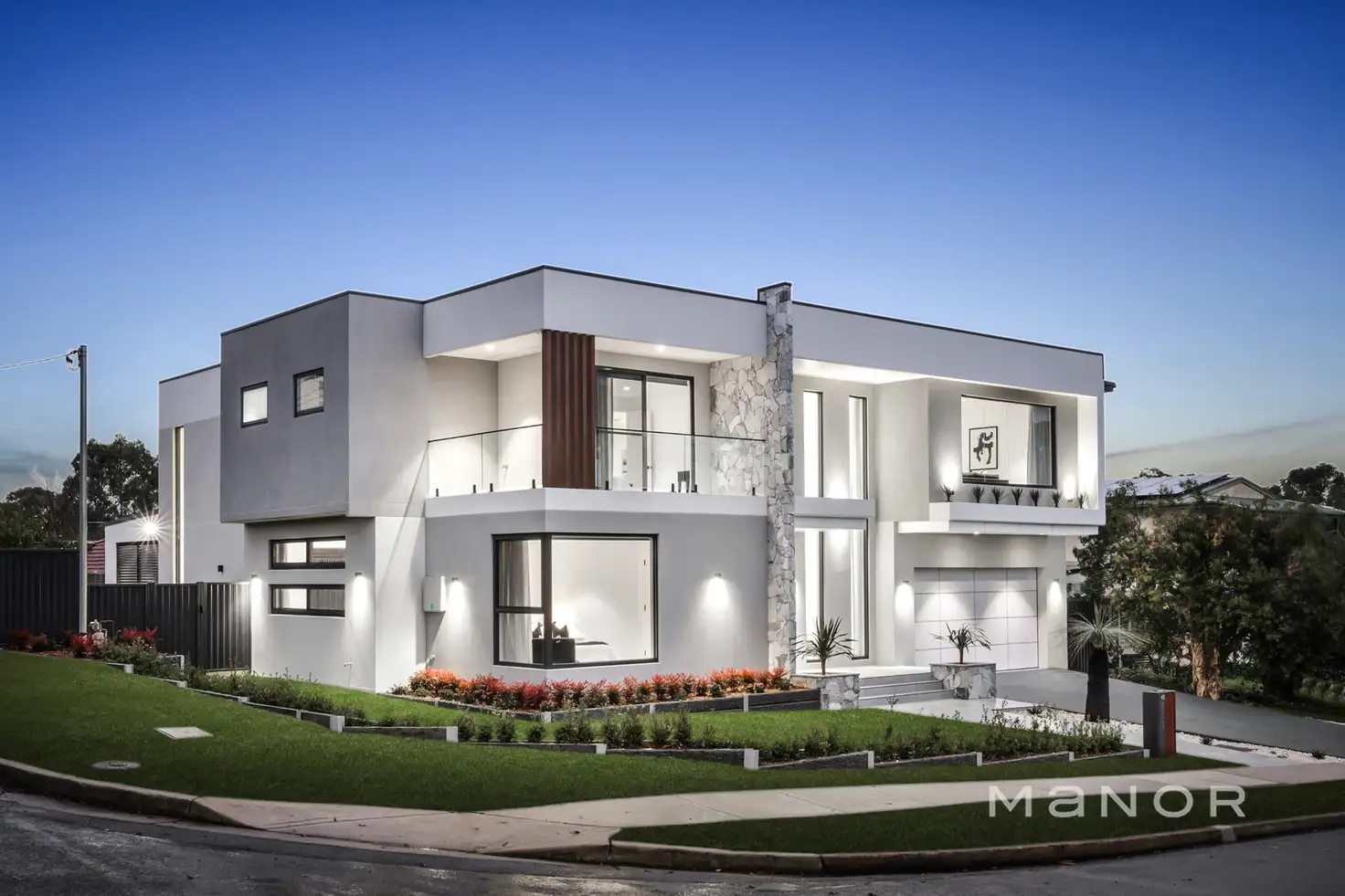


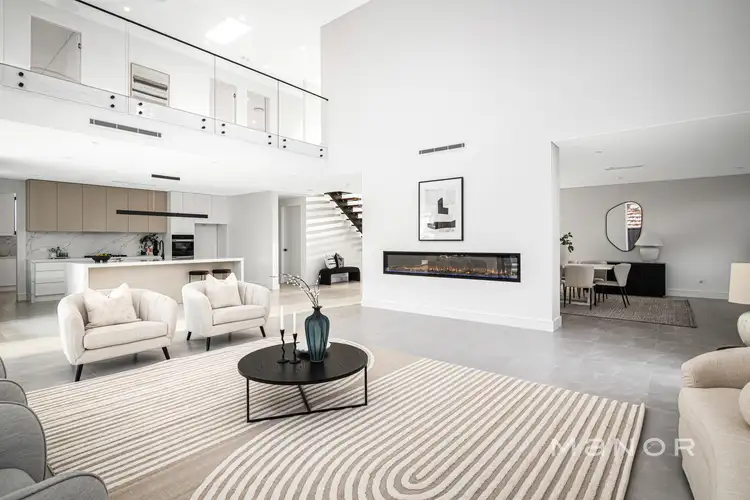
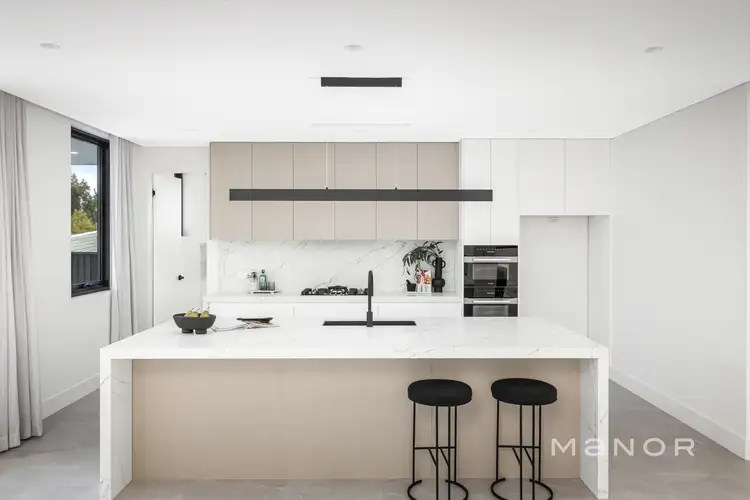
 View more
View more View more
View more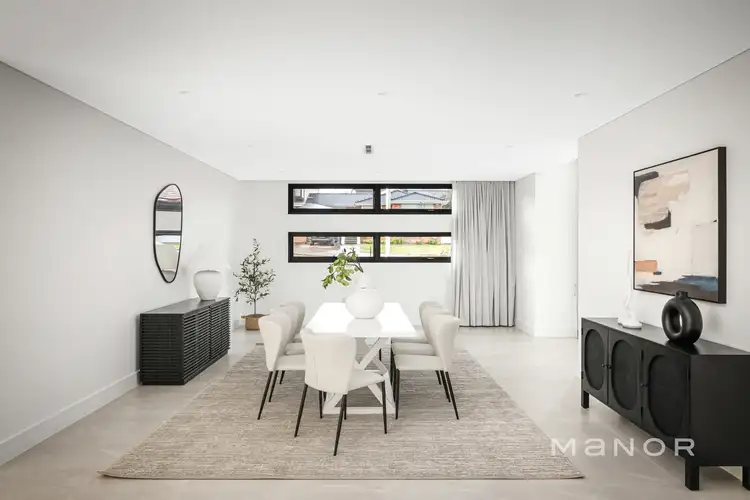 View more
View more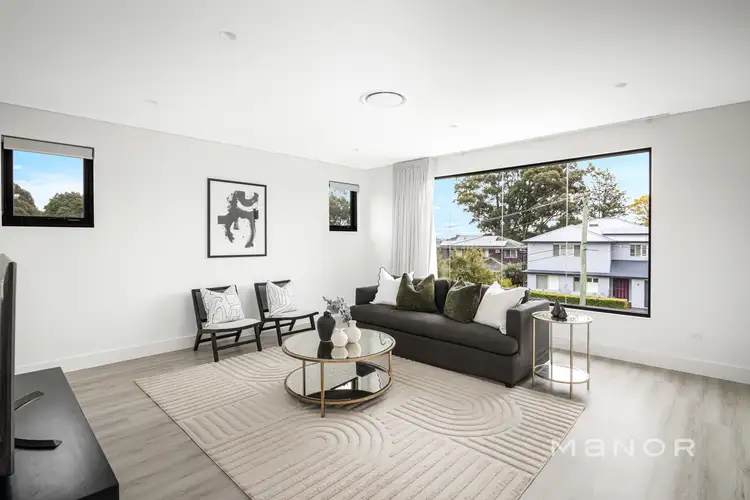 View more
View more
