If you're on the search for a unique family home that oozes character and boasts old school charm… this is the one for you! Set back on a colossal 931sqm block beyond beautifully manicured gardens, this cool and quirky coastal residence is perfect for those who love to entertain and live life to the full. Within a stone's throw from the tranquil blue waters of the Indian Ocean, this 4x2 stunner offers breathtaking views, fiery sunsets, and the soothing sounds of the waves crashing away in the background! With Perth properties selling at a rate of knots right now; this amazing home will not be around for long, so CALL NOW and book in your private viewing today!
• Set back nicely from the roadside you have a choice of 2 driveways giving you ample space for caravans, boats, or lots of visitors! As you drive up the main driveway you will be impressed by the illuminated front façade as you park under the double carport; however, your attention is soon drawn to the beautifully manicured front garden with its lush green lawn, established fruit trees, and natives offering shade and security for the kids & pets to enjoy or just perfect for that swimming pool you always wanted.
• This warm & welcoming two-storey home combines modern functionality with good old-fashioned rustic charm giving a sense of peace and serenity. Unique in design it features impressive high ceilings, lovely flooring, ambient lighting, and a bright open feel surrounded by established planting, front verandah, and extensive rear patios offering luxury and privacy for the astute buyer.
• Through the double front entry, the master bedroom is nicely secluded at the front of the property and is generous in size with built-in robes, plenty of light from the windows overlooking the verandah, quality carpets, and the ensuite features a large shower, double vanity and modern fixtures & fittings. Bedrooms 2 and 3 are located downstairs on their own wing of the property and are spacious in size offering great views over the gardens and include built-in robes with the high ceilings generating plenty of extra light and space. They are serviced by the family bathroom with its bath/shower combination and separate toilet. Bedroom 4 is upstairs and currently set up as a music room/study and includes a built-in robe and garden views to the front with ocean views to the side and rear.
• Through the hallway you enter the open plan living & dining and kitchen where you will be instantly “wowed” by the quirky styling and interesting features that lie within! The lofty high ceilings are a real focal point with exposed brickwork opening up this space nicely. With quality flooring and light beaming in from numerous windows, this area is the hub of the homes natural energy and the perfect place to relax with the family. Just off the living is the sun room which is currently set up as a gym but offers many options to the future owner.
• For family meals the well-appointed chef's kitchen has it all! Features include: stone benchtops, plenty of storage with soft closing drawers, space saving corner units, feature pendant lighting, double sinks, dishwasher, large fridge recess and pantry. With separate oven and electric hobs, the property is connected to mains gas if you wish to convert to gas burners. If you like to get creative in the kitchen you won't be disappointed.
• When it comes to the second storey, the parents retreat is the place to be! With a built-in bar you can serve all your guests cocktails and then head outdoors to the elevated alfresco area and admire the breathtaking ocean views over the neighbouring properties throughout those summer months. Alternatively, the parents retreat room could be utilized as a teenagers games room, kids activity, or chill out lounge!
• This huge back garden makes you really appreciate the size of the block and the peacefulness of Old Quinns. The beauty of this home is there is no wasted space, and every area has something interesting going on. The upper garden area is easily maintained and the powered shed (man cave) provides the perfect place to potter or store away tools. The huge vaulted patio is built for BBQ's, social gatherings, and year round entertaining; whilst the water feature, rockeries, and sub-tropical surrounds will make you feel like you're on a permanent vacation!
• EXTRAS INCLUDE: Laundry + linen, loft storage, mains sewer connection, bore reticulation, additional storage, additional TV & power points, ceiling fans, garden shed, and so much more!
CALL PHIL on 0408 422 863 or SHAUN 0433 811 585 for more details!
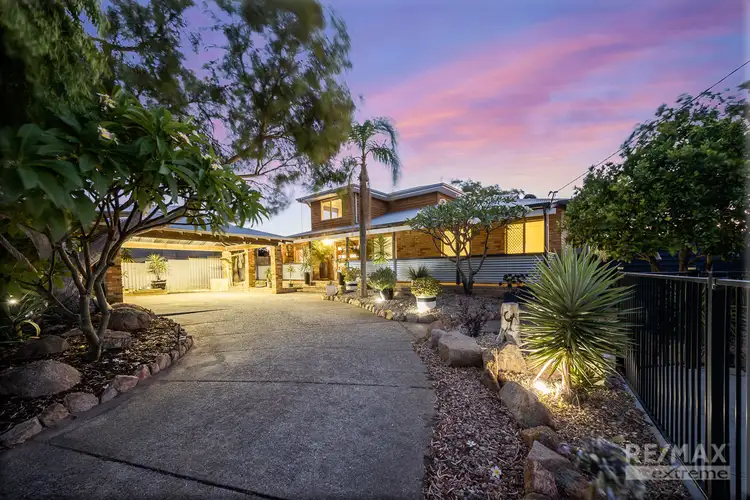
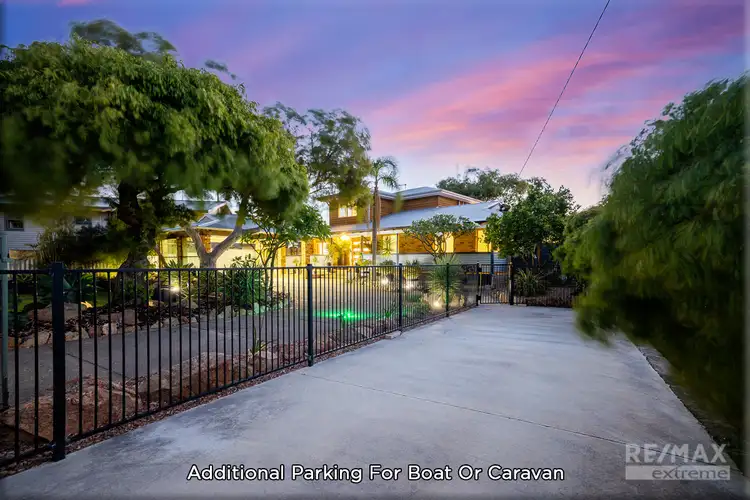
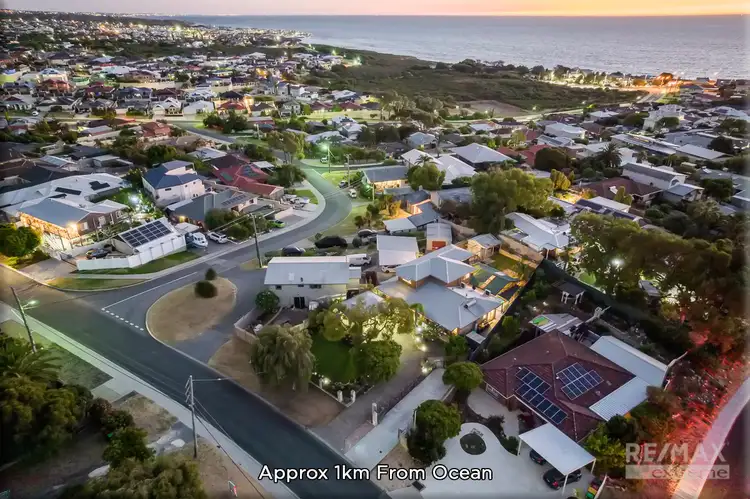
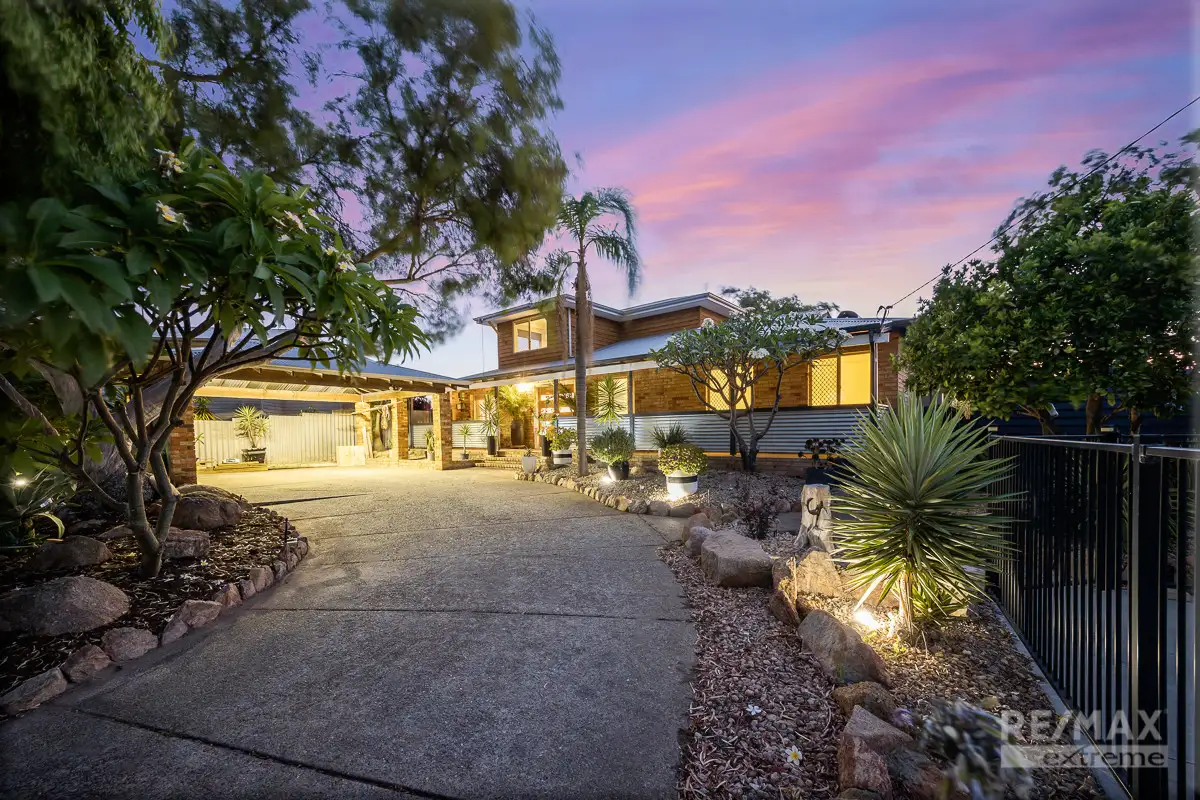


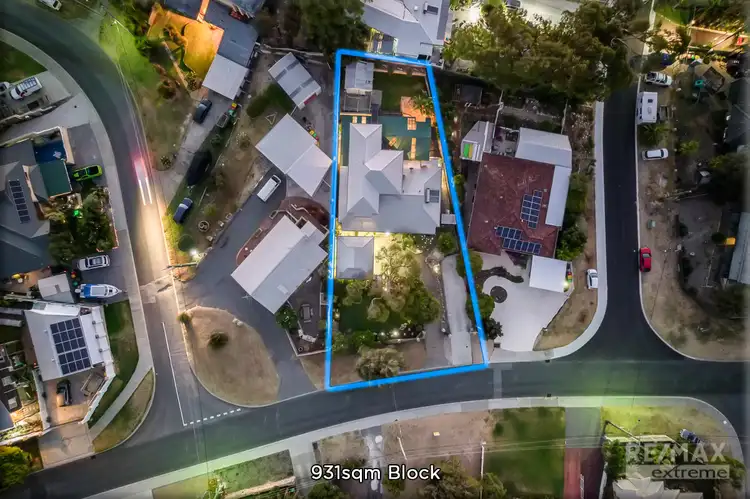
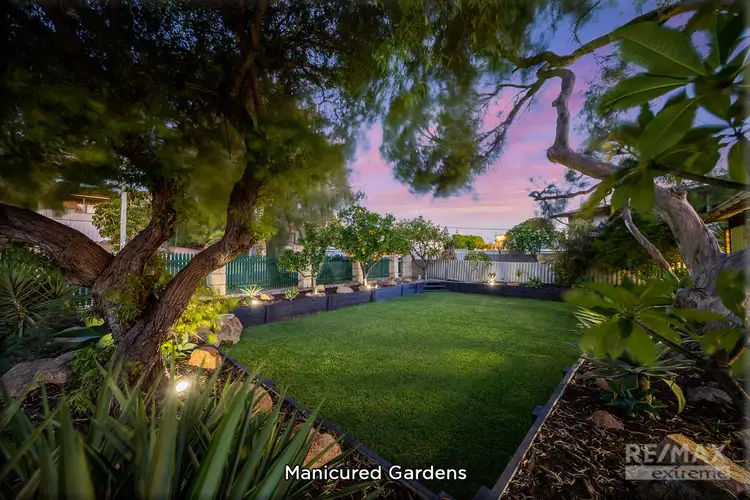
 View more
View more View more
View more View more
View more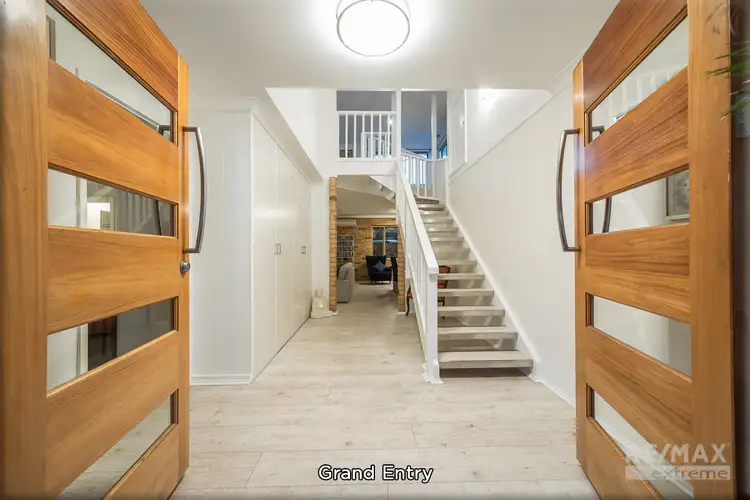 View more
View more
