An architectural home that embraces the best of 1977 origins to create the finest in breezy, light-drenched contemporary living – when it comes to mid-century soul reimagined, 48 Mountford Avenue sets the bar.
Hidden away from street level and perched perfectly for views across the valley, picture and clerestory windows harmonise perfectly with picturesque surroundings and ensure no sunray goes wasted. Raked ceilings, stonework, timber detailing, and engineered floating floors are layered over an enviably flexible floorplan, delivering something new and breathtaking to discover across every zone.
Centered by a combustion heater for the toastiest winters imaginable, a vast living area radiates free flowing ease. Unfolding to a gourmet kitchen, stone benchtops, 900mm oven/gas cooktop, wide pull-out cabinetry, and subway style splashbacks are set to elevate every recipe, open plan design streamlining every moment from the daily breakfast rush to spontaneous midnight feasts.
Two spacious bedrooms are primed for every version of your clan, serviced by a split-level bathroom that redefines resort living at home. Uniting millennial pink vertical tiles, brushed brass hardware, freestanding tub, frameless walk-in shower, and wall-hung vanity, and canopied by a rain-sensing skylight, you'll never find a chicer space for everyday rituals.
And that's just the upper floor. Head downstairs for an additional lounge that defines multi-purpose potential, whether you embrace as your formal lounge, playroom, teenagers retreat, or home theatre (BYO popcorn). Bookended by private study, walk-in robe, and showstopping curved ensuite, the main bedroom completes the equation with a truly exceptional suite to start or end the day.
A trifecta of alfresco areas offer your choice of location for downtime spent outdoors, whether it's a quiet morning coffee overlooking the terraced yard on the lower deck, full-scale entertaining on the north-facing balcony, or marshmallow roasting to rear alfresco area. Established gardens wrap the 995m2 allotment with botanical privacy, lush gardens, vast lawns, and leafy trees creating an incredible canvas for green thumbs and a picture-perfect slice of the hills to call your own.
Unmatchable positioning hides you quietly away from the world with still seconds from all the amenities of both Bridgewater and Aldgate for shops, cafes, supermarkets, and your choice of pub for summer sips on the deck or winters around the fire. Numerous educational options nearby, including Aldgate and Bridgewater Primary Schools, Heathfield High School, and numerous private schooling options. With the best of the Adelaide Hills Wine Region at your doorstep, weekends are sorted, while it's less than half an hour to the Adelaide CBD.
Settle in, soak it up – heaven is a place on earth.
More to love:
• Solar panel system with 18 panels
• Double carport and additional off-street parking
• Split system air-conditioning to upper floor living area and bedrooms
• Separate laundry
• Engineered timber floors and plush carpets
• Tool and garden sheds
• Large rainwater tank
• Built-in robes
Specifications:
CT / 5428/338
Council / Adelaide Hills
Zoning / PRuL
Built / 1977
Land / 995m2 (approx)
Frontage / 20.12m
Council Rates / $2199pa
Emergency Services Levy / $412pa
SA Water / $118pq
Estimated rental assessment / $670 - $730 per week / Written rental assessment can be provided upon request
Nearby Schools / Aldgate P.S, Mylor P.S, Bridgewater P.S, Heathfield P.S, Heathfield H.S, Oakbank School, Mount Barker H.S, Urrbrae Agricultural H.S
Disclaimer: All information provided has been obtained from sources we believe to be accurate, however, we cannot guarantee the information is accurate and we accept no liability for any errors or omissions (including but not limited to a property's land size, floor plans and size, building age and condition). Interested parties should make their own enquiries and obtain their own legal and financial advice. Should this property be scheduled for auction, the Vendor's Statement may be inspected at any Harris Real Estate office for 3 consecutive business days immediately preceding the auction and at the auction for 30 minutes before it starts. RLA | 226409
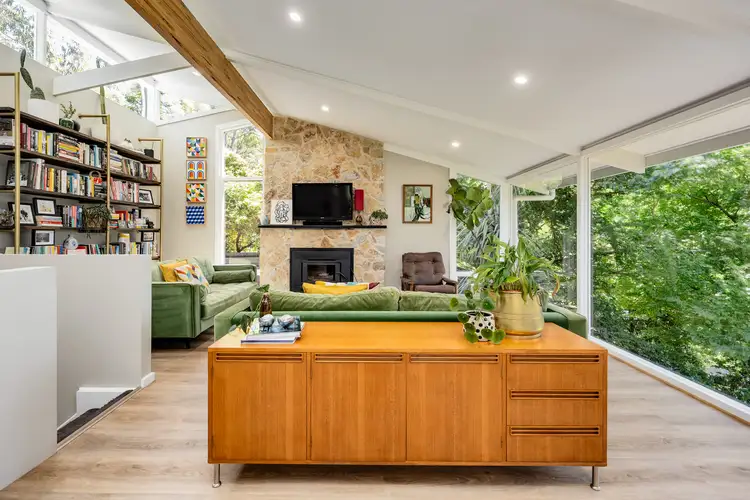
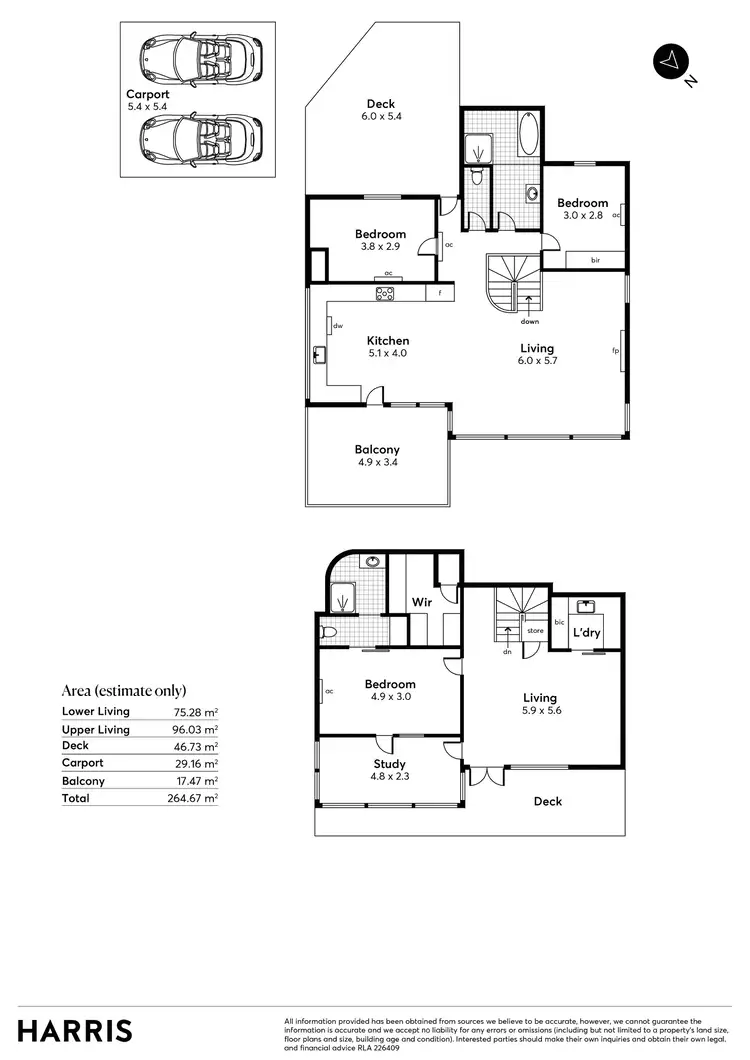
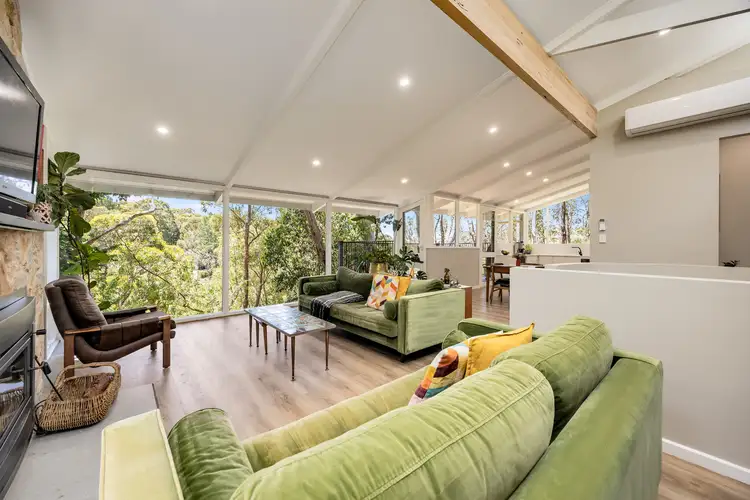
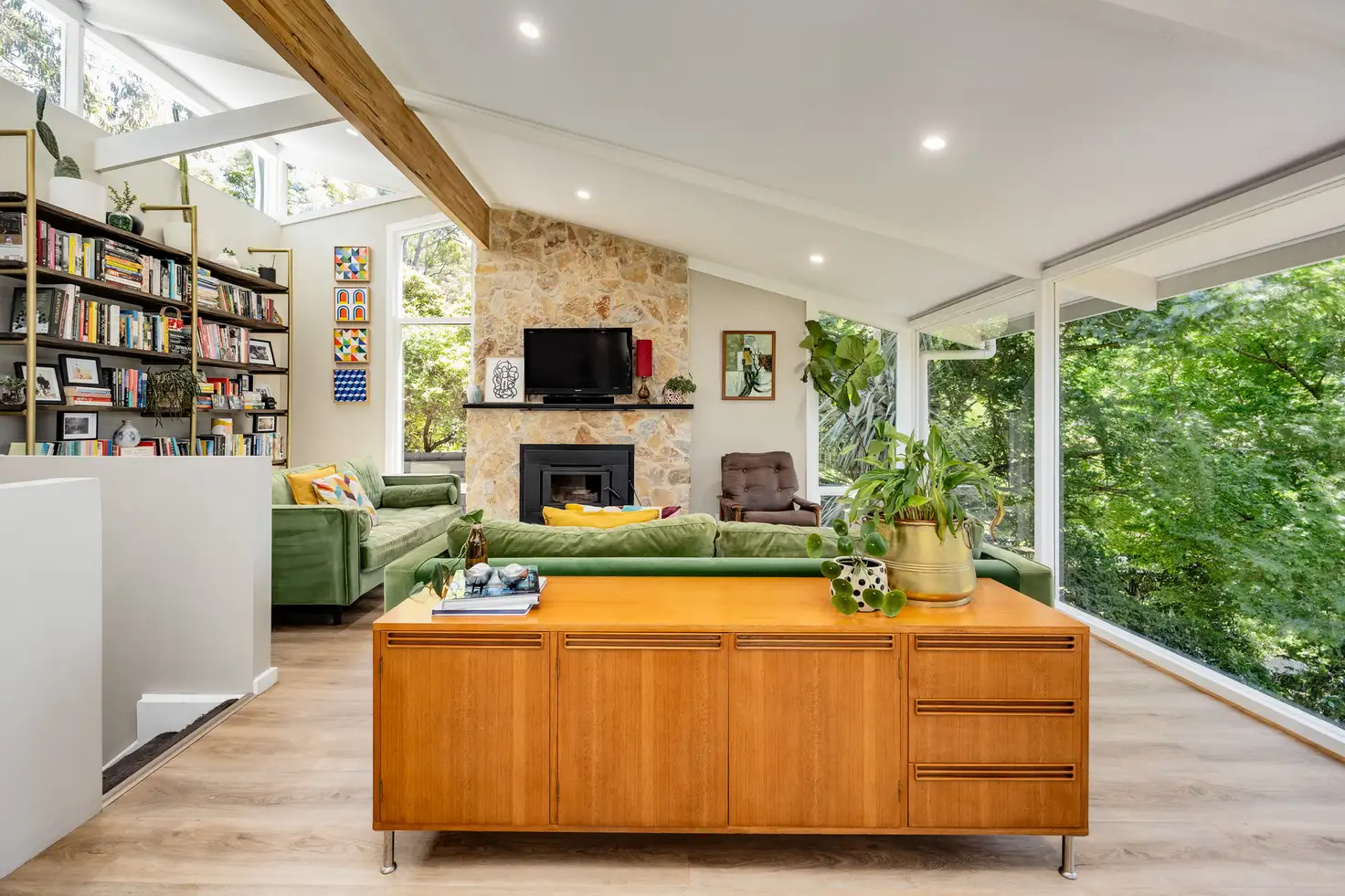


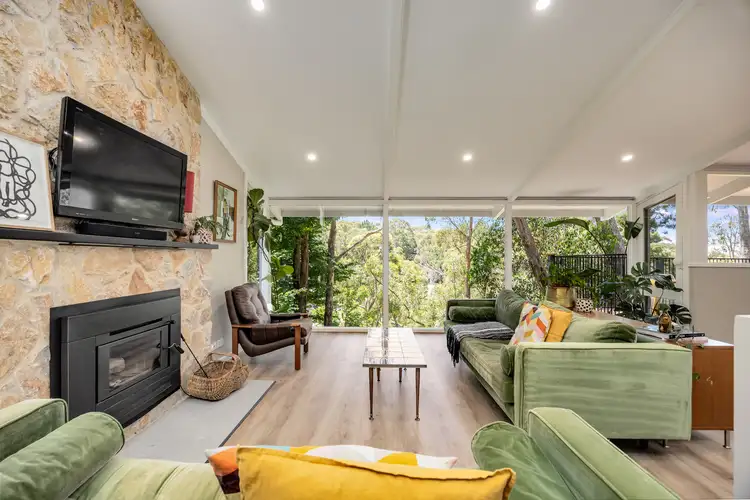
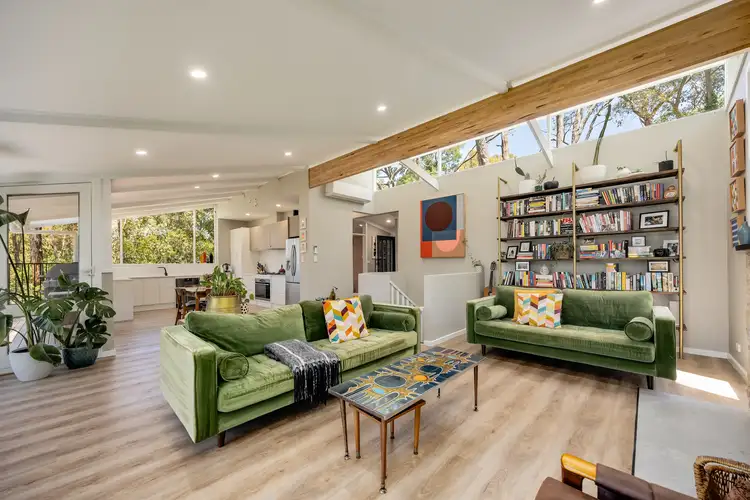
 View more
View more View more
View more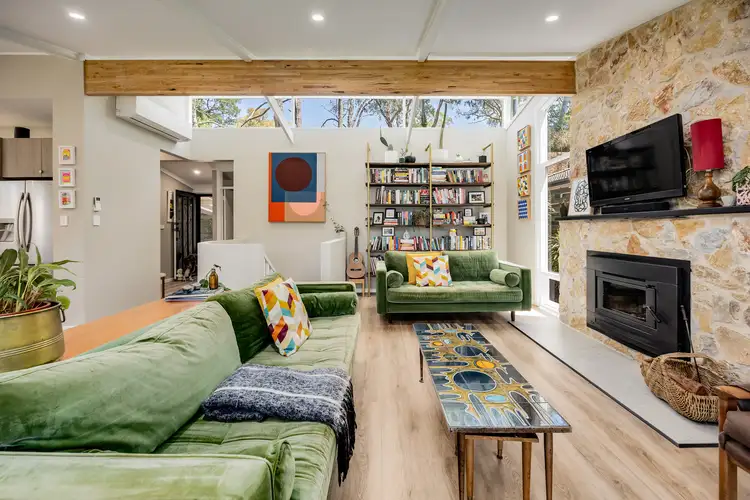 View more
View more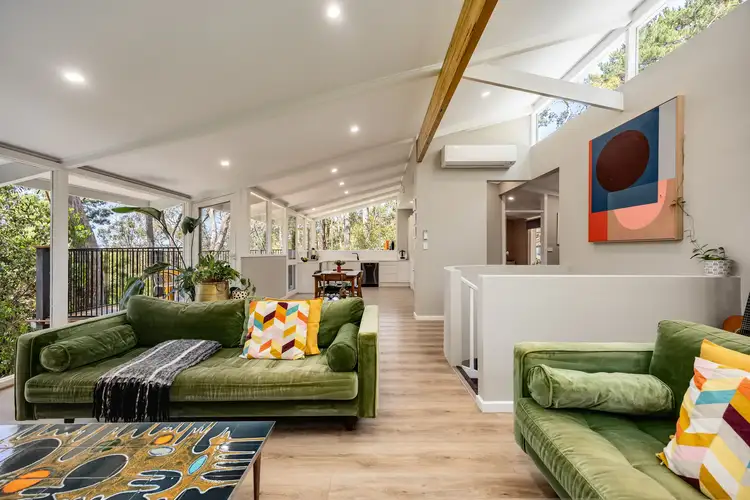 View more
View more
