Affordability meets fresh Balhannah Kitchens by Design flair in this reimagined four-bedroom home - elevated further by valuable solar battery backup, 17 raised garden beds, and a bounty of established fruit trees.
It's home sweet home, upgraded for lifestyle, geared for self-sufficiency, and ready to give back, season after season.
Deeply set on a rewarding block with a tranquil forest front neighbour, you'll step inside for a large foyer and high ceilings; turn left for the comfort of a living zone with a slow combustion fire, timber floors and large light filled windows – then retreat for the chic, contemporary lines of the kitchen upgrade complete with breakfast station, dishwasher, soft-close cabinetry, and electric oven with gas cooktop.
The hub of the home feeding, hosting, and directing traffic through the central family/meals area to the 6m x 6m elevated decking with stunning hills views.
Additional comforts also include a refreshed new bathroom, newly sanded and polished floors, ceiling fans and split system air conditioning, and a simple, extended 1960s floorplan that meets the needs of the young family, green thumb, or first-time buyer who knows exactly what they'll do with their free time…
You'll linger longer over the kitchen sink thanks to the gorgeous rear views, get your hands dirty in the garden, or admire them with company, from the entertaining deck.
The cherry on top? A separate fourth bedroom with its own ensuite - also perfect as a playroom, gym, home office, or multi-gen retreat - a smart space born from a clever garage conversion.
As per the home's conventional layout, each remaining bedroom converges on the family bathroom (with a separate WC), revealing a sparkling new version of its former self – whilst still honouring the original terrazzo floors.
In a semi-rural setting, what really hits home is how positively it will impact the household budget - thanks to twin solar battery backup, every cultivated garden bed (complete with polytunnel protection), and some 21 fruit trees.
All this, a short stroll to Woodside Recreation Park and Woodside Primary School - with Klose's Foodland, cafés, providores, and local delights just a minute's drive away in the town centre.
You'll sense it as soon as you get here; there's plenty to savour.
There's more to love:
1965-built double brick family home on a 1065sqm allotment.
Garage conversion/guest bedroom with an ensuite.
Country Blinds window dressings throughout.
Carport + ample off-street parking for large cars, boats or caravan.
Timber floors, high ceilings, large windows + 5 skylights throughout
Kitchen & family bathroom renovations + new laundry cabinetry
18 solar panels + 2 batteries.
Solar & electric HWS.
Nectre slow combustion fire, split system R/C A/C + ceiling fan comfort
Approx. 6m x 6m entertaining deck with stunning hills views
Exceptional garden set-up with 17 raised beds + 21 nurtured fruit trees
Poly tunnel protection
NBN connection
Common effluent & mains water (rainwater for garden use only)
And much more
Property Information:
Title Reference: 6031/848
Zoning: Township
Year Built: 1965
*Estimated rental assessment: $580 per week (written rental assessment can be provided upon request)
Adcock Real Estate - RLA66526
Andrew Adcock 0418 816 874
Nikki Seppelt 0437 658 067
Jake Adcock 0432 988 464
*Whilst every endeavour has been made to verify the correct details in this marketing neither the agent, vendor or contracted illustrator take any responsibility for any omission, wrongful inclusion, misdescription or typographical error in this marketing material. Accordingly, all interested parties should make their own enquiries to verify the information provided.
The floor plan included in this marketing material is for illustration purposes only, all measurements are approximate and is intended as an artistic impression only. Any fixtures shown may not necessarily be included in the sale contract and it is essential that any queries are directed to the agent. Any information that is intended to be relied upon should be independently verified.
Property Managers have provided a written rental assessment based on images, floor plan and information provided by the Agent/Vendor – an accurate rental appraisal figure will require a property viewing.
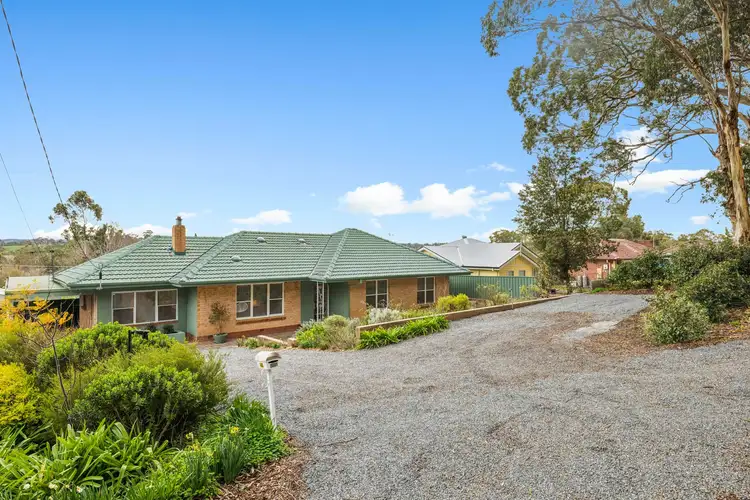
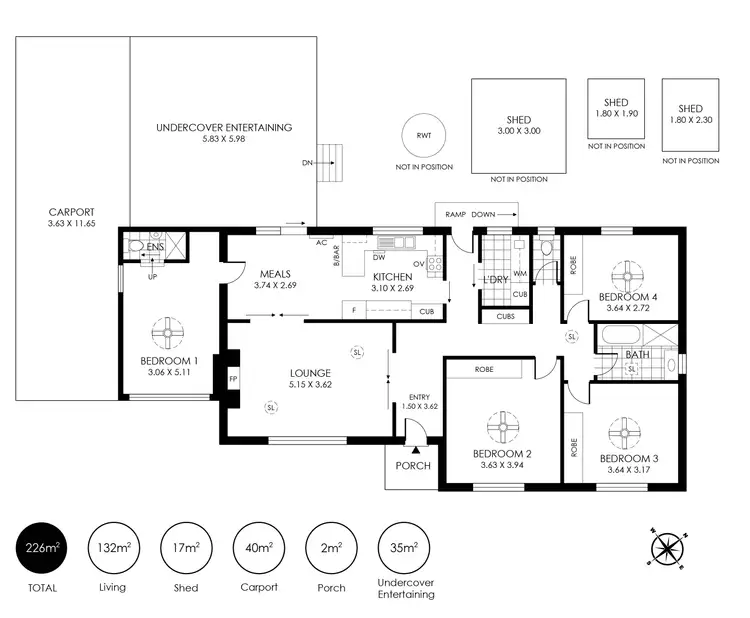
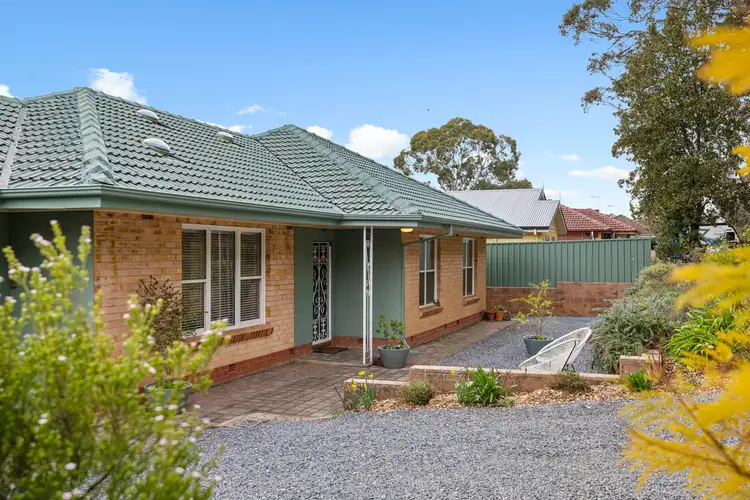
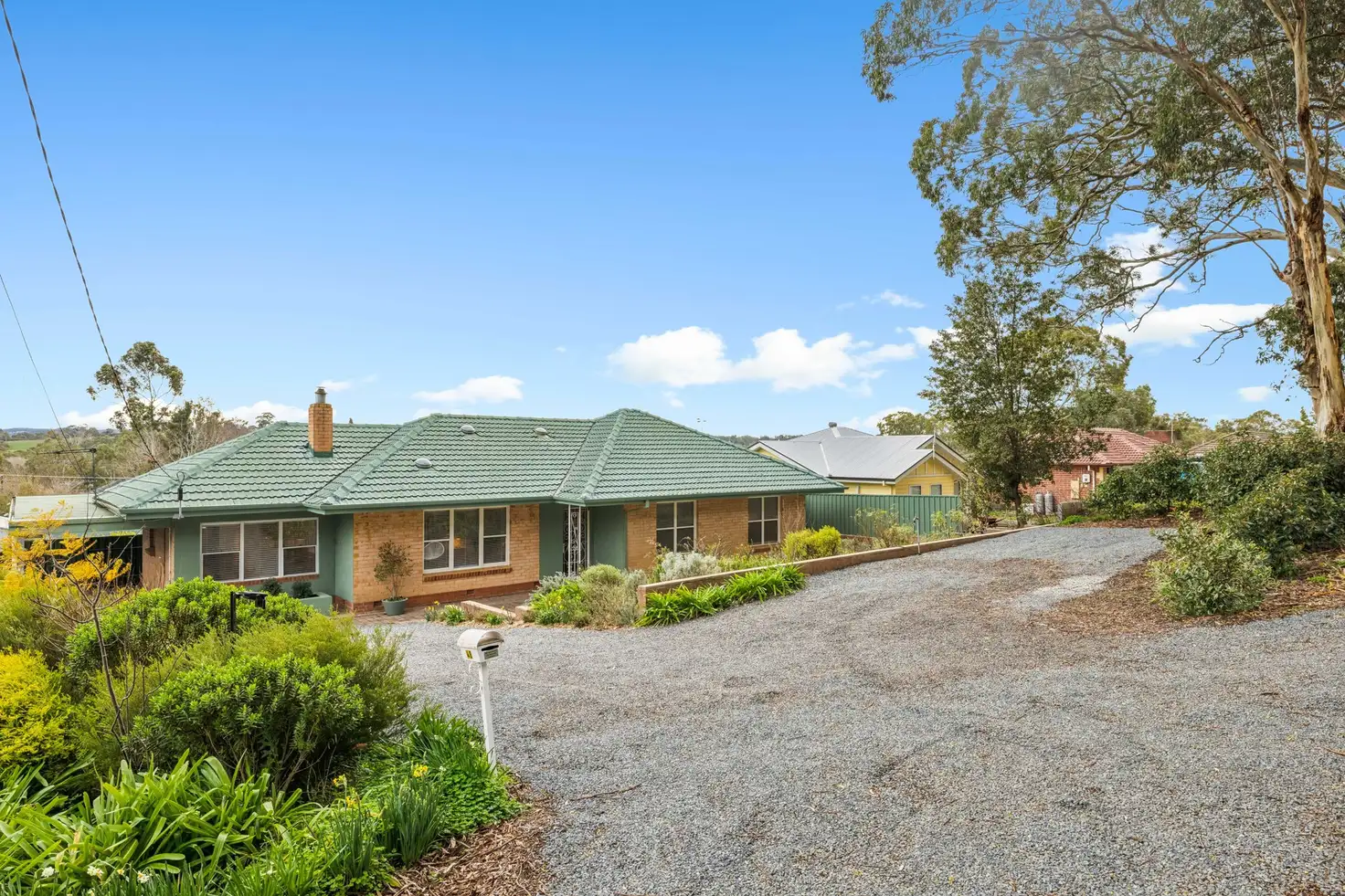


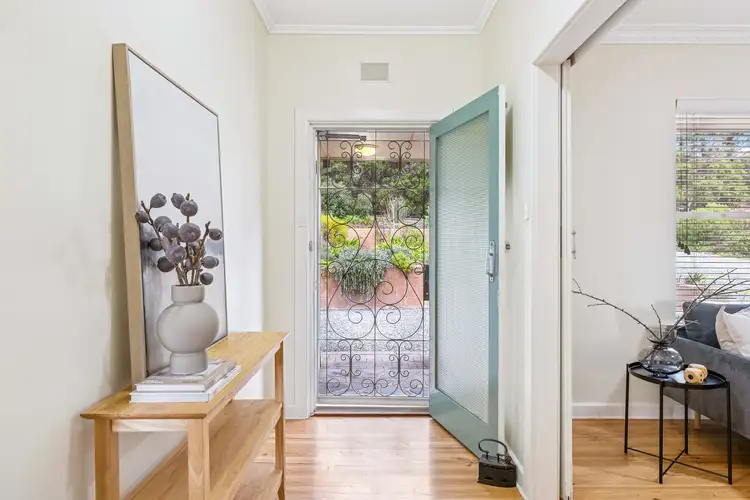
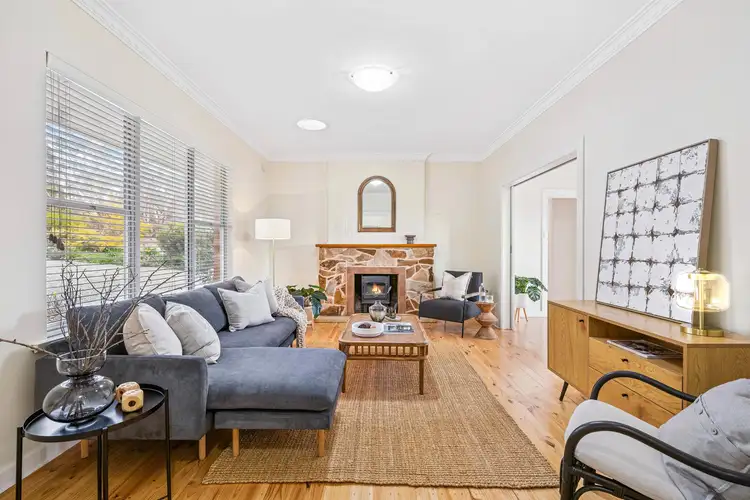
 View more
View more View more
View more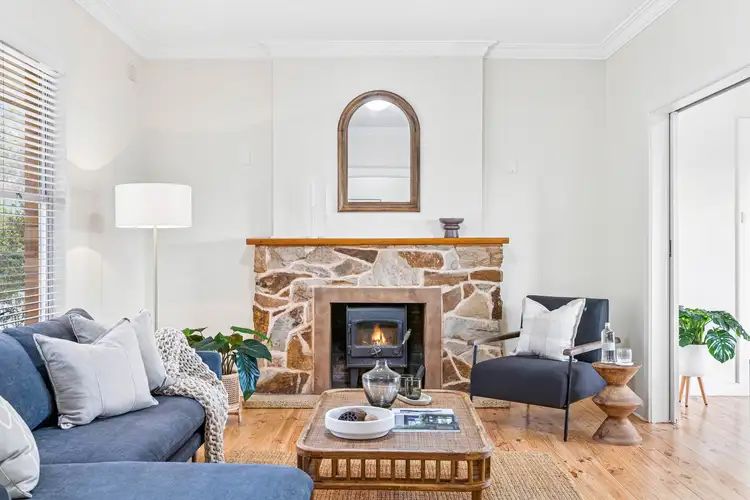 View more
View more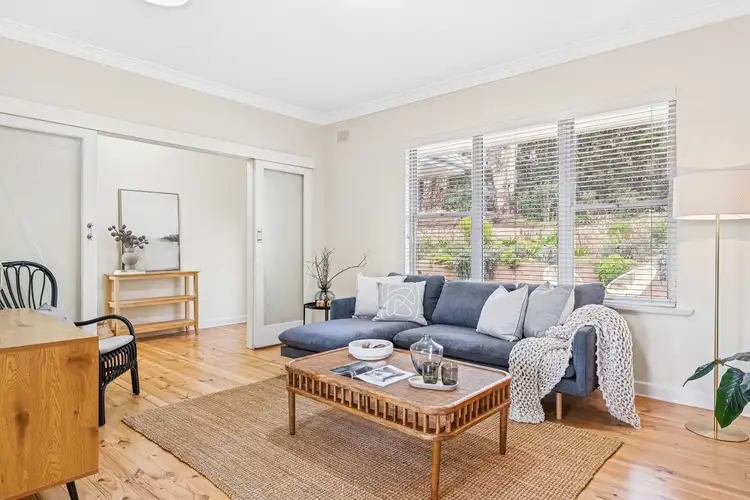 View more
View more
