Nestled in a quiet loop street, near to local shops and schools, this home is the epitome of family living and space. Regally positioned on a 795sqm flat block, this sprawling home can be immediately enjoyed or enhanced as time goes on. Designed for ease of modern living, the home enjoys the option of two master suites, plus multiple formal and informal living areas that flow and connect in a practical way, each room leading invitingly to the next. Refreshed and upgraded during its lifetime, this is a home fit for the modern family.
The home has a striking façade, beautiful pitched roof and character windows will catch your eye, set behind beautiful established front gardens, giving added privacy and street appeal. Inside, the lower level offers segregated living areas, an elevated formal dining or sitting room at the front of the home, spacious open plan living area which connects effortlessly with the outdoor entertaining area, plus dining/meals area adjacent to the kitchen. Refreshed for comfort and practicality for the modern family, the renovated kitchen offers stone bench tops, gas cooking, dishwasher plus plenty of bench and storage space. The optional main bedroom or guest/extended family accommodation is located on the lower level, ideally segregated and the perfect parents retreat, the spacious bedroom featuring a walk-through robe and intelligent storage, through to an attached nursery, study or sitting room. A bathroom with bath/shower and separate powder room has been positioned downstairs, next to the master suite, providing for guests or acting as an ensuite to the main bedroom.
The upper level has been designed perfectly to suit the children with an additional living or rumpus room. Four additional bedrooms are located upstairs, one double in size, acting as the optional master bedroom for parents wanting to be close to younger children. Three additional bedrooms upstairs cater to the rest of the family, all with built in robes, serviced by the well-maintained bathroom. The elevated position ensures each room upstairs is light and bright with a beautiful outlook to the treetops.
Outdoors is your own private oasis. A spacious entertainers deck, designed and built for entertaining to cater to the whole family, surrounded by easy care gardens and trees, giving a beautiful green and private outlook. Flat grassed areas surround the home, perfect for children or pets. Outdoors features an additional studio, storage room or 'art studio' plus a garden shed, ideal for home hobbyists.
This home is exploding with additional features including double tandem garage and additional dedicated off-street parking, ducted gas heating on the lower level, plus air con units or electric heaters throughout upstairs rooms for additional comfort. Families will appreciate the proximity to a range of local schools such as Arawang Primary School and St John Vianney School and Mount Stromlo High plus parks and local Waramanga shops, all within walking distance. For more extensive shopping and dining options, Cooleman Court and Woden Town Centre are just a short drive away.
- Flat 795m2 block
- Three living and dining areas plus meals area off kitchen
- Option for two master suites, one segregated downstairs with walk through robe and attached study/nursery, one upstairs next to childrens bedrooms
- Two well maintained bathrooms
- Three additional bedrooms with built in robes
- Renovated kitchen with gas cooking, dishwasher plus plenty of stone bench and storage space
- Spacious rear entertaining deck
- Flat grassed areas, established gardens
- Large separate laundry
- Double tandem garage plus dedicated off street parking
- Separate studio room plus garden shed
- Incredible internal storage
- Ducted gas heating on lower level
- Air con units or electric heating units across upstairs rooms
Land size: 795m2
Living size: 170m2 living + 29.5m2 garage
Land value: $584,000 (2025)
Rates: $3,724.54 p.a (approx.)
Land tax: $7,134.60 p.a (approx.) (only if rented)
Construction: Ex-Gov residence circa 1970s
EER: 0.5 stars

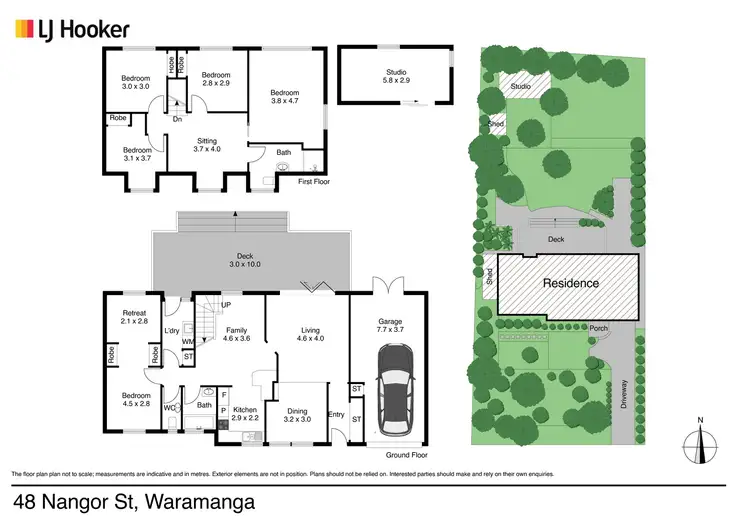
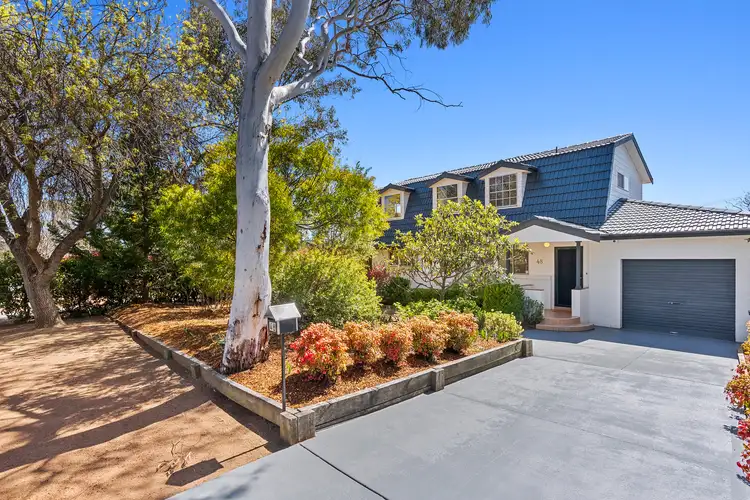
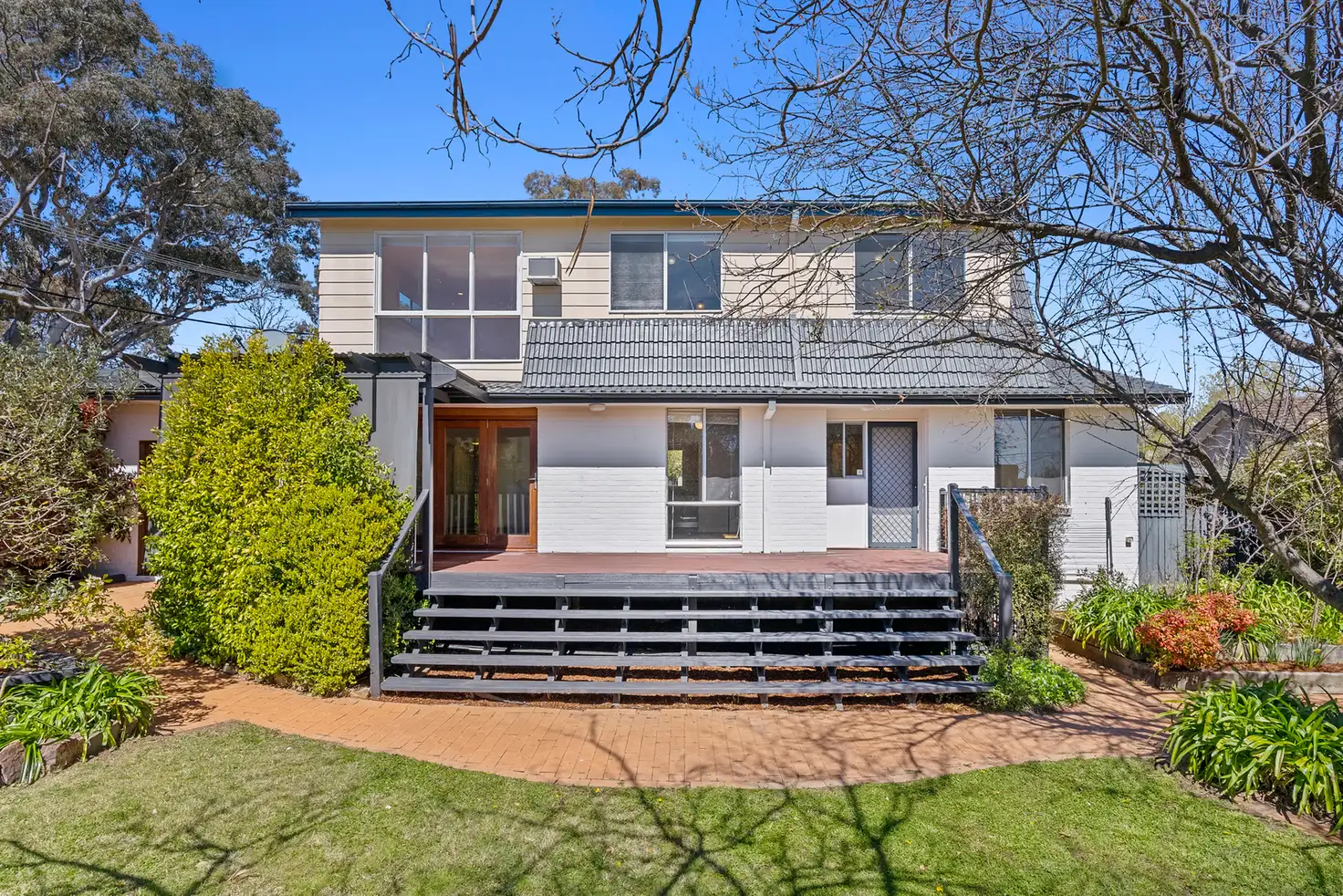


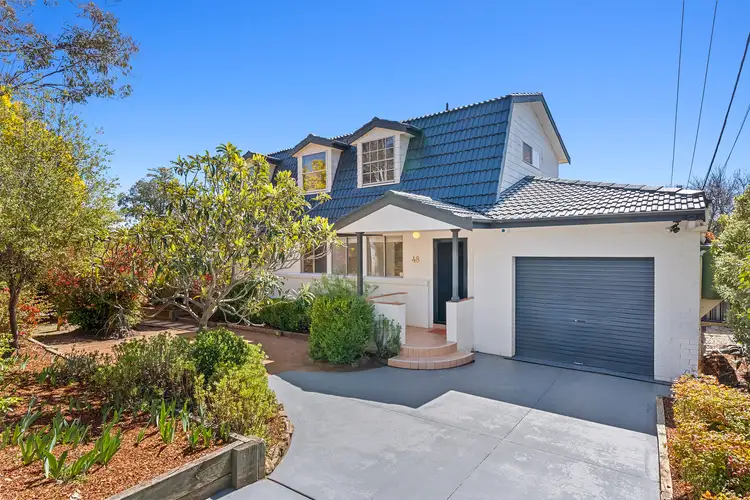
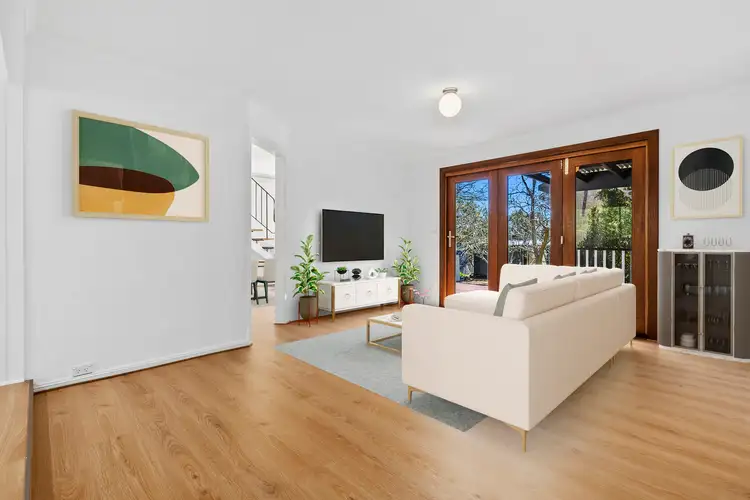
 View more
View more View more
View more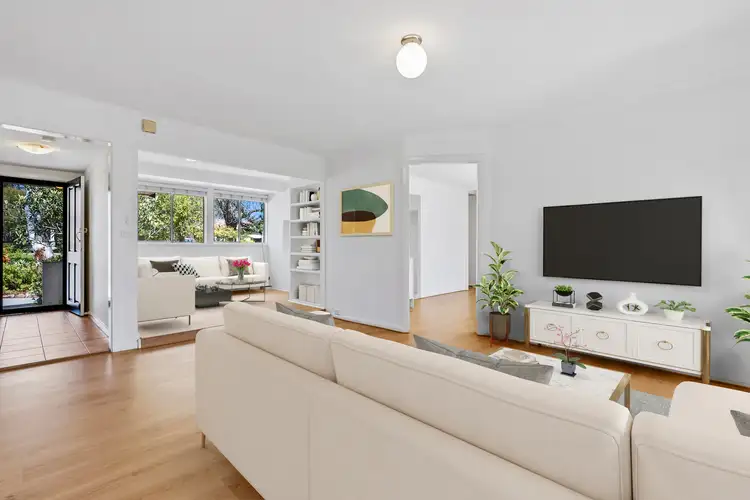 View more
View more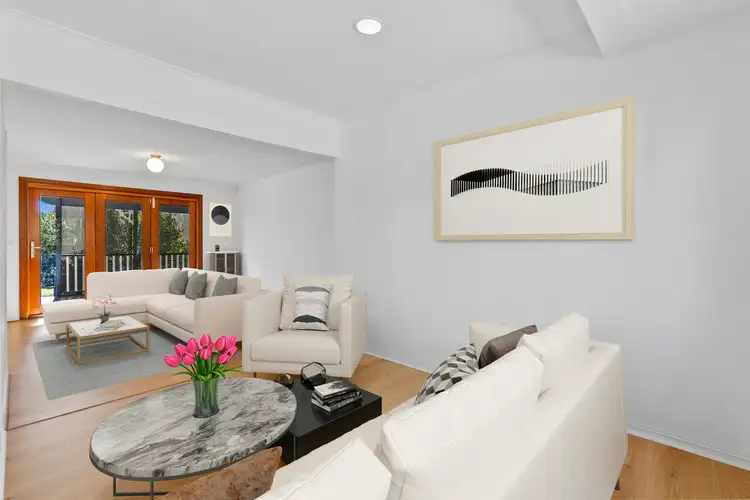 View more
View more
