#soldbylalita $1,180,000
The home both nestles within the landscape and reaches skyward, welcoming light through well placed windows and delivering a generosity of volume via lofty raked ceilings. There is an elemental strength to the interiors – sturdy timber beams speak in their own quiet language, and the organic materiality evokes the earth. Rays of sunshine move across the home, highlighting colour, intricate details, creating a delicate kind of magic.
A stunning renovation has only added to the already decidedly modernist allure of this unique family home. Designed by renowned architect Michael Hesse, this five-bedder delights with its clean lines, fusion of old and new and flexible adaptability. The extended plan effortlessly mixes large and more intimate spaces, catering for both the introverted and the social. The modest façade and welcoming entry gives way to a celebratory experience of light and space. And the home packs a sustainable punch, think boosted insulation, solar array, batteries and no electricity bills!
The front door opens onto a welcoming foyer, a pause point and viewing moment for chosen art. A vaulted wall hints at what's to come, directing you to one of two very different social spaces – the intimate living area with warming fireplace and the spacious kitchen combined dining area. Both rooms feature generous windows that welcome an infusion of natural light and frame snapshots of the landscape. We love the way the sequence of square set windows that edge the dining area create individual still lives – garden walls, the lantern shape flowers of the purple wisteria.
The kitchen itself is generous with lots of stone and timber and sleek, efficient appliances from Bosch. There is a feeling of welcome, the large island with its waterfall stone and composite double sink, like a gently patterned sea of white. Long timber shelves run the length of the walk-in-pantry gifting ritual moments – the placing of a favourite mug or handcrafted bowl.
The eastern side of the home houses four rooms that operate as bedrooms or studies. All the rooms are highlighted by the reach of the raked ceilings and by big windows that welcome a grace of light. There is a lovely family bathroom with a freestanding bathtub and a laundry that makes you want to linger, the sea green tiles illuminated by sunlight.
The master bedroom is a sequestered affair, partly nestled into the earth. Here a row of high set windows capture photographs of the trees. There is a generous ensuite bathroom with the luxury of twin basins and rain showers, and a clever walk-in-robe tucked away at the end.
Timber doors open to the garden from both the dining and the living area, forging a wonderful connection to outside. A big sheltered green room is a haven for ferns and people…a shady gathering place steeped in tranquillity. Steps usher upwards as terraced garden beds teem with life and presiding at the top - a welcoming studio/workshop. This versatile outdoor room has a sunshine yellow door that blesses the creativity of your choice. There are curated vegetable and herb beds, a variety of established fruit trees and an endless strawberry patch.
MacGregor is a peaceful, established suburb, bordered by vast reserve and open pastures. The home is handy to Kippax, famous for its variety of excellent shops and great coffee. Spence and Melba are not far, with Mamé café, in Melba court being a local favorite. The Belconnen precinct is close to hand, extending a plethora of entertainment and eating experiences. The home is also close to schools, the walking trails of Lower Molonglo Nature Reserve, playgrounds, Lake Ginninderra, AIS and the UC. It is a mere 15 kms to the CBD by car.
Features:
.Stunning architect designed 70s home in leafy MacGregor
.Beautifully renovated and extended
.Attentions to quality and detail
.Five bedrooms, two bathrooms and two social spaces
.Designed around the experience of compression and release – a small space giving way to an expansive freedom of volume and light
.Modernist form – High ceilings with high set bank of windows
.Deep garden frontage
.Private driveway
.Double garage with auto-door
.Hybrid timber flooring
.Welcoming foyer
.Living area with slow combustion fireplace and timber doors opening to the garden
.Generous kitchen and dining space spilling out to the garden
.Glorious raked ceilings with exposed timber beams throughout
.Well-placed glass panels and skylights to welcome natural light
.Stunning kitchen with huge floating island, waterfall stone worktops, composite stone double sink, walk-in-pantry, double ovens, 90 cm cooktop from Bosch, Sirius silent rangehood (external ducting)
.Private master bedroom with built-in-robe and ensuite bathroom
.Four additional bedrooms (2 with built-in-robes)
.Family bathroom with freestanding bath
.Renovated internal laundry
.4 RC reverse cycle electric heating and cooling units
.Double glazed windows to the front
.18KW solar array
.2 Tesla batteries with combined 27 KW storage
. Solar hot water
.Sheltered alfresco room
.Fully insulated studio/workshop with double glazed windows and electricity connected
.2 x1100 slimline water tanks
.Irrigated front lawn and garden beds
.Terraced rear garden
.Raised vegetable and herb beds with established fruit trees
.New gutters to the house and workshop
.Fully insulated
.Handy to the Belconnen precinct and Kippax, Spence and Melba shopping centres, surrounded by green spaces including the walking trails of Lower Molonglo Nature Reserve, a quick 15 kms
FINE DETAILS (all approximate):
Land size: 827 m2
Living size: 174 m2 (approx.)
EER: 1.5
Build year: 1975
Rates: $3041.91 pa
Land tax: $5326.68 pa (investors only)
UV: $449,000 (2025)
Rental Opinion: $800 - $850
The information contained in this advertisement is derived from sources we deem reliable. However; we cannot provide any guarantees or warranties regarding the information supplied.
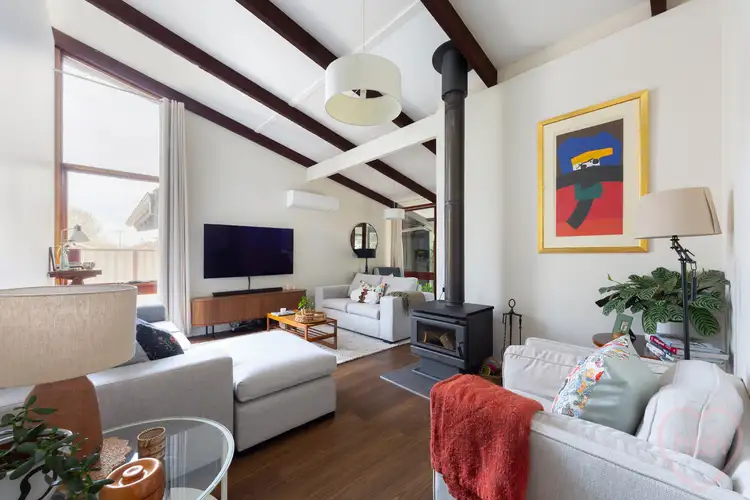
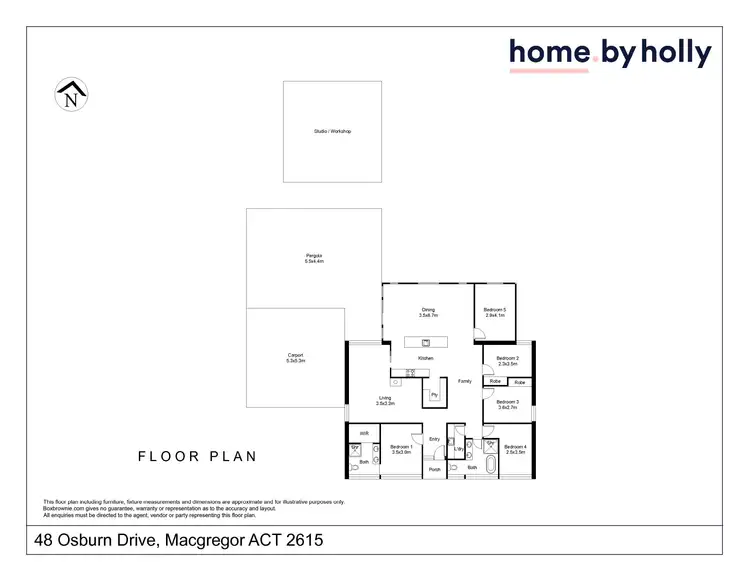
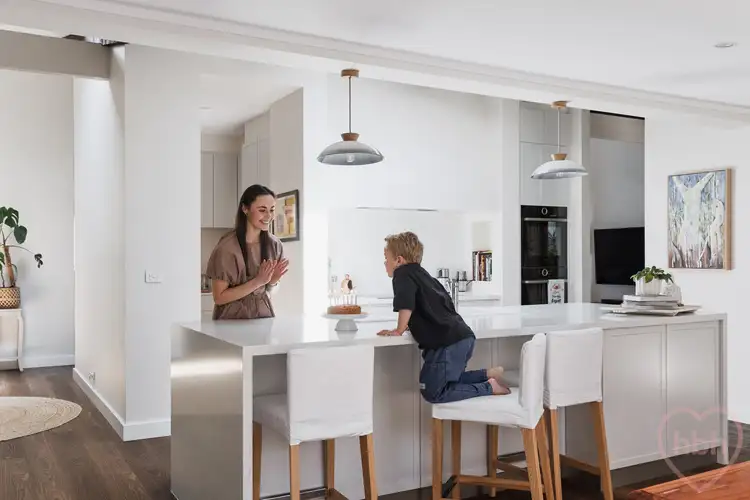
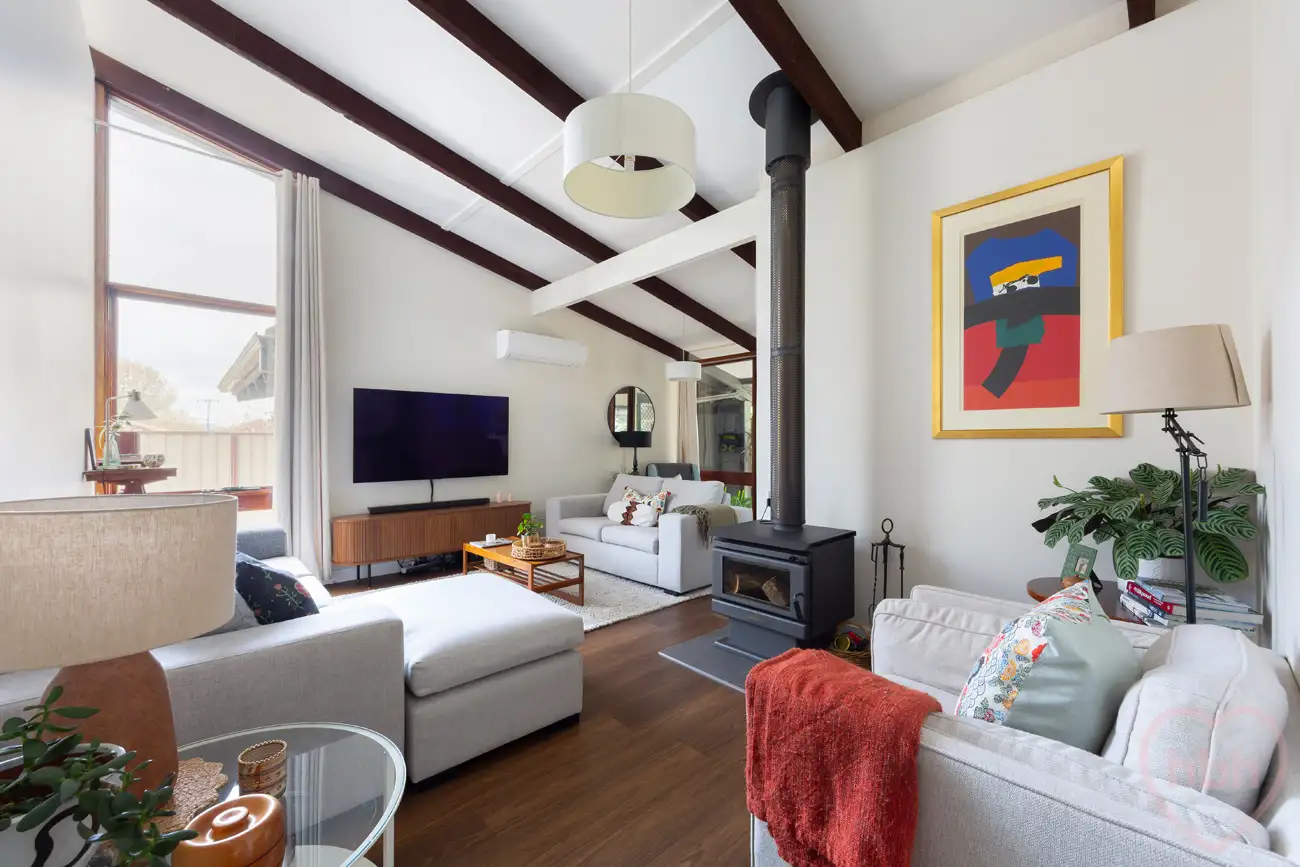



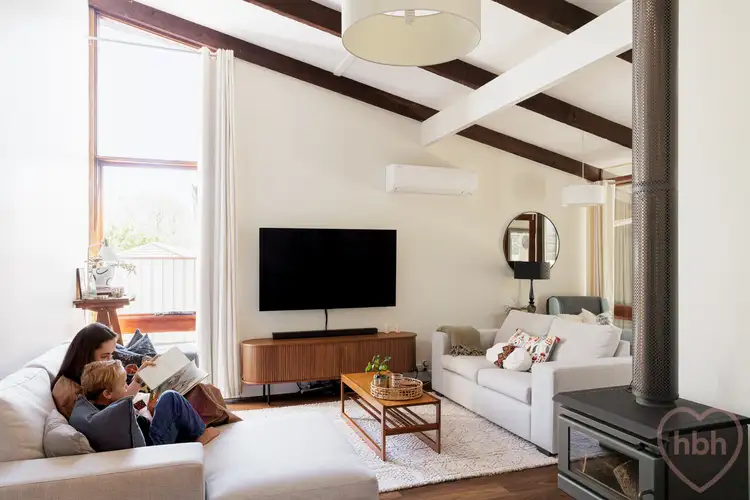
 View more
View more View more
View more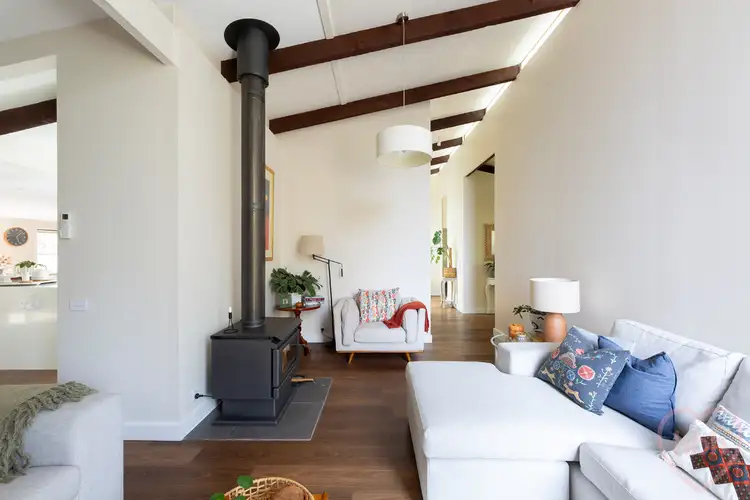 View more
View more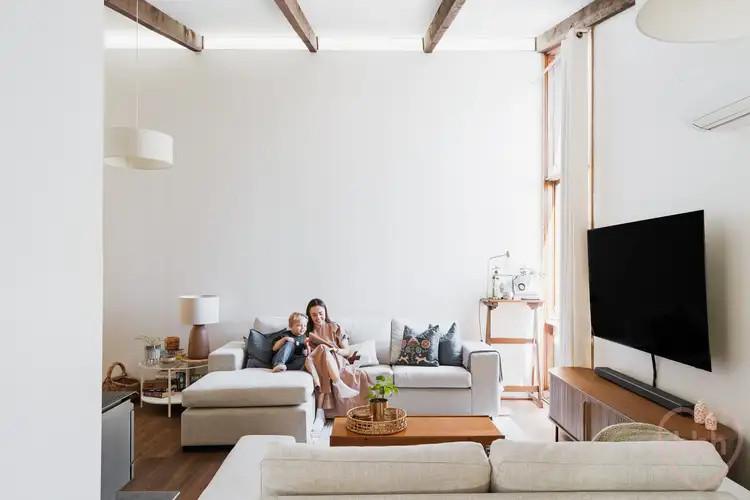 View more
View more
