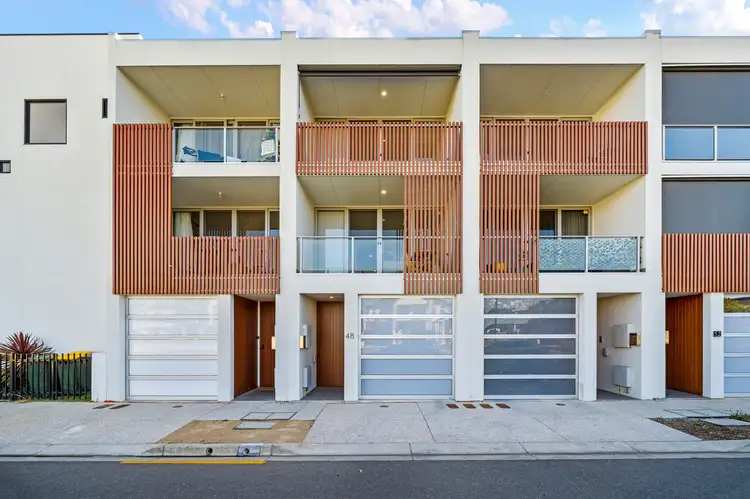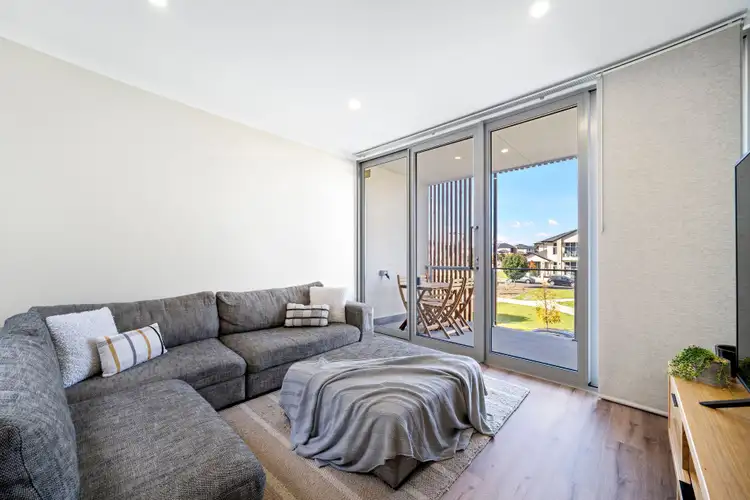Inspired design and quality craftsmanship resonate throughout this stunning, luxury townhouse. Boasting thoughtful architectural design and contemporary decor throughout, the home offers salubrious living areas with quality fixtures flowing across 3 spacious levels. Natural light gently enters through a magnificent 9m high lightwell, creating bright and comfortable sense of light and space that ignites the senses and relaxes the mind.
A clever layout features the main living area on the first floor. A luxury kitchen overlooks a spacious dining area and lightwell, affording the chef a seamless view through to the living room and balcony. Cook in style with composite stone bench tops, stainless steel appliances, sleek modern push to open cabinetry, double sink, generous pantry and island breakfast bar.
Across the bridge style hallway sits a generous living room, offering uninterrupted views over the adjacent reserve and gardens. Sliding doors open to an alfresco balcony, seamlessly integrating indoor and outdoor living.
The home offers 3 spacious double sized bedrooms. Bedrooms 1 and 2 both feature ensuite bathrooms and walk-in robes. Bedroom 3 has its own private balcony with views over the neighbourhood to the hills beyond.
A single lock-up carport with auto panel lift door will securely accommodate the family car, while split system air-conditioning throughout the home ensures your year-round comfort.
With 3 spacious bathrooms, 3 bedrooms and 2 living areas all nestled within a sophisticated modern design, this exciting tri-level townhouse presents a wonderful space to own and live in, or a delightful 'easy to rent' investment property.
Briefly:
* Luxury townhouse over 3 sophisticated levels
* Stylish contemporary design and appealing modern fittings throughout
* Stunning, towering lightwell from ground level, 9m high to the 3rd floor
* First floor kitchen, dining, living area & balcony
* Luxury kitchen offering composite stone bench tops, stainless steel appliances, sleek modern push to open cabinetry, double sink, generous pantry and island breakfast bar
* Generous living room with sliding door access to private balcony
* Living room balcony features views over adjacent reserve and gardens
* 3 stylish bedrooms, all of double bed capacity
* Bedrooms 1 and 2 with walk-in robes and ensuite bathrooms
* Bedroom 2, or guest suite, on the ground floor, bedroom 1 to the 2nd level
* Bedroom 3 with private balcony (hills views)
* 3 Bathrooms, one on each level
* 1st floor bathroom/laundry
* Single garage with automatic panel lift door
* Spacious ground floor courtyard area
* Under stair storage
* 2.7m ceilings
* Split system air-conditioning throughout the home
* Solar system
Ideally located amongst with all urban amenities at your door step. There are numerous reserves and parks at your doorstep, perfect for your daily exercise and great for the younger family. Waterford Circuit playground and lake are just short walk around the corner, the perfect spot for morning coffee and a great area for the kids to play.
Nearby unzoned primary schools include Hampstead Primary, Hillcrest Primary, Northfield & Enfield Primary. The zoned high school for this address is Roma Mitchell Secondary College. Quality private schools include Cedar College and Heritage College, just up the road, with St Martins Primary also quite close by.
Shopping at Northgate Plaza is a modern and relaxing experience. Public transport a short walk to East Parkway.
A great opportunity to secure a stunning, cotemporary, architecturally designed, modern townhouse.
Investors and homebuyers act fast! Inspection is highly recommended.
Disclaimer: As much as we aimed to have all details represented within this advertisement be true and correct, it is the buyer/ purchaser's responsibility to complete the correct due diligence while viewing and purchasing the property throughout the active campaign.
Ray White Campbelltown are taking preventive measures for the health and safety of its clients and buyers entering any one of our properties. Please note that social distancing will be required at this open inspection.
Property Details:
Council | PORT ADELAIDE ENFIELD
Zone | MPN - Master Planned Neighbourhood\EAC - Emerging Activity Centre\
Land | 79sqm(Approx.)
House | 194sqm(Approx.)
Built | 2019
Council Rates | $TBC pa
Water | $TBC pq
ESL | $TBC pa








 View more
View more View more
View more View more
View more View more
View more
